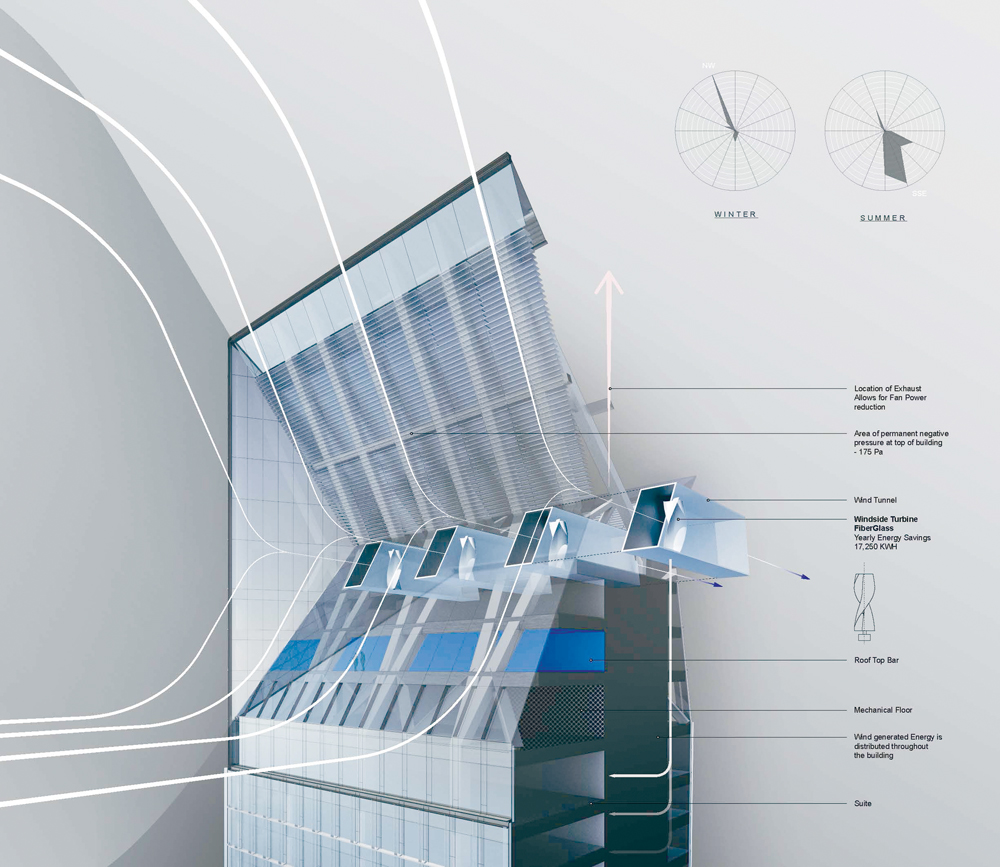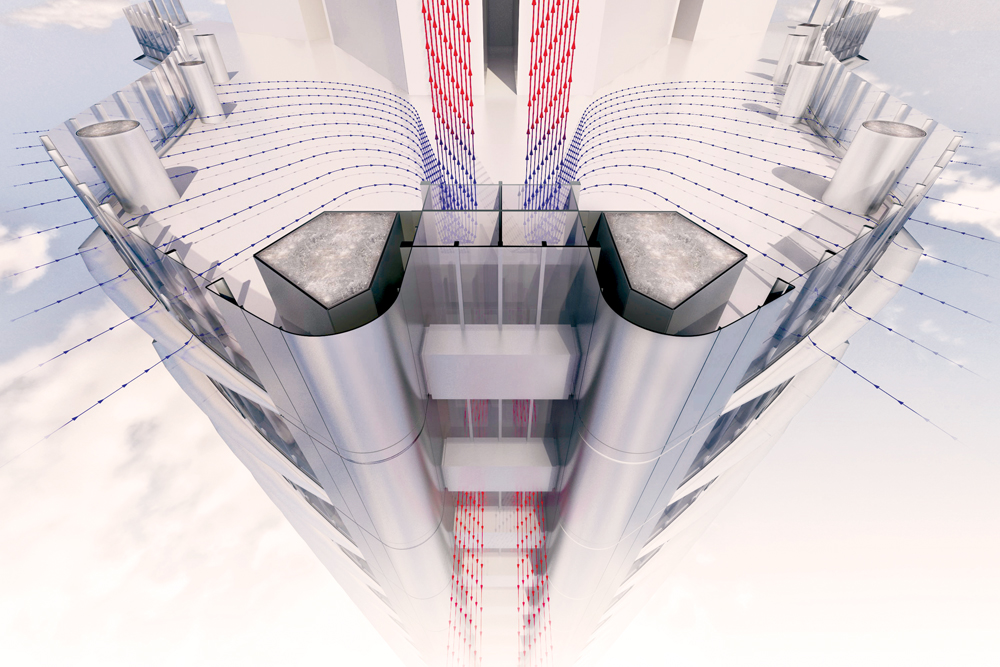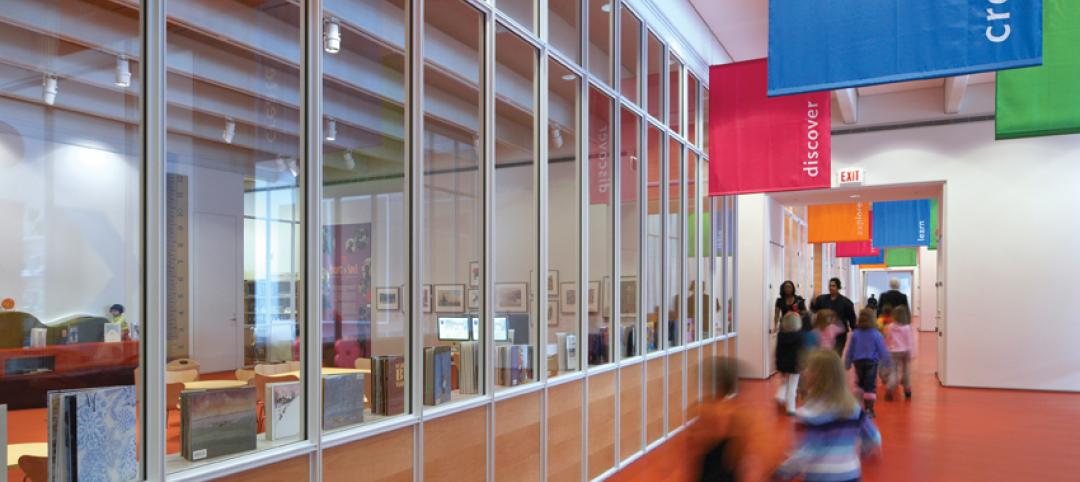When the 456-meter-tall Kunming Junfa Dongfeng Square tower opens in Kunming City, China, in mid-2017, it will stand as one of the world’s tallest naturally ventilated buildings. Roughly three-quarters of the tower’s 100 floors—the entire office portion of the mixed-use program—will be conditioned, at least partially, through buoyancy-driven natural ventilation.
Using the basic principles of stack effect—the movement of air in and out of buildings based on air buoyancy—cool air will be drawn through the façade and funneled into the open-plan offices, through the ceiling plenum, and into a series of six-story “eco-chimneys,” where it will be exhausted. By utilizing the region’s temperate climate for “free” cooling and ventilation (no mechanical fans are required to move the air), the design team, led by Skidmore, Owings & Merrill, expects to slash the building’s overall energy use by at least 13%.
“That’s just from the natural ventilation component,” says Stephen Ray, PhD, a Mechanical Engineer with SOM. “In the past, stack effect has been treated as a foe in tall building design. We’re harnessing these forces to improve building performance.”
The Kunming tower is among a handful of recent projects where SOM design teams are using the power of what the firm calls “passive dynamics” to provide free cooling and ventilation in buildings. Passive dynamics entails a number of design techniques and theories that share a common trait: the utilization of naturally occurring phenomena to reduce energy consumption and improve the indoor environment.
Passive Dynamics: 5 ways to uses natural air movement
1. Stack effect, or reversed stack effect, results from air buoyancy. Buoyancy occurs due to a difference in indoor-to-outdoor air density resulting from temperature and moisture differences. Unlike wind, this air movement is relatively stable with regard to temperature and is predictable for use in natural ventilation as well as power generation through a solar tower.
2. Wind towers, or wind catchers, are a traditional architectural element (mainly in residential construction) whose function is to catch cooler breezes that often prevail at a higher level above the ground and direct them into the interior living spaces.
3. Geothermal chambers use air movement that can form in cooler chambers below grade, where soil temperatures can be pretty stable. The earth’s cooler temperature can be used to cool air and creates air motion.
4. Double-wall façades or double-ventilated façades utilize the heat buildup created by solar shades to generate a stack effect inside the cavity. These façades “trap” the solar heat inside the cavity and create a “mote” to prevent direct infiltration and contaminants from entering the building.
5. Induced air movement occurs when the wind blows, inducing air to move along with it. While this inducement of air motion has been utilized in active HVAC devices similar to induction air units and chilled beams, it can also be utilized as a force for passive design. Vertical upward air movement will be created when wind blows across a horizontal plane to help exhaust and natural ventilation.
Design strategies range from more common approaches, such as stack-effect-driven natural ventilation, double-wall façades, and thermal mass, to more unusual strategies, such as wind towers and geothermal chambers.
Most of these design concepts have been applied for years—thousands of years in the case of the wind tower, or wind catcher, from ancient Persian architecture—but with today’s advanced modeling and simulation tools and knowledge of building science, firms like SOM are able to apply them much more effectively, confidently, and on a grander scale.
“These forces are there whether people choose to use them or not,” says Luke Leung, PE, LEED Fellow, SOM’s Director of Sustainable Engineering. “By harnessing them, we can see a tremendous reduction in energy use and increase in occupant comfort—and create buildings that are more sustainable overall.”
Leung points to the firm’s 324-meter-tall Greentown Center Tower in Qingdao, China, which is topped with a sail-inspired crown that is designed to draw air into the topmost portion of the building to create negative pressure at the roof level. This negative pressure pulls exhaust air up and out of the tower, greatly reducing the need for mechanical fans.
“In terms of toilet exhaust alone, the annual savings are 17,000 kilowatt hours by using passive dynamics as a natural fan in the building,” says Leung. “Typically, you would use a fan to create the pressure differential to exhaust air. What we’re doing here is using the wind directly to create that pressure differential.”
The Greentown Center Tower will also use the air movement to generate power. Four ducted vertical-axis wind turbines in the crown are expected to yield 322 mWh per year, offering a 10-year payback for the building’s owner. Operable windows throughout the tower permit natural ventilation, further reducing the mechanical system’s cooling loads.
LESSONS FROM NATURAL VENTILATION PROJECTS
“As an industry, we’re still learning about passive dynamics,” says Ray. “How can we most effectively harness stack effect in buildings? When using natural ventilation, what kind of Coanda effect (the tendency of a fluid jet to be attracted to a nearby surface, after Romanian aerodynamics expert Henri Coanda) should we expect based on the design?”
SOM’s Leung and Ray offer some lessons from the firm’s recent work on natural ventilation:
1. Be prepared to deal with air contaminants. Outside air is not always as healthy as indoor air. More than 90% of Europeans (according to a 2014 World Health Organization report) and 42% of Americans (says the American Lung Association) live in areas where the air is deemed unhealthy. SOM’s advice: measure both the indoor and outdoor air quality to ensure outdoor air is acceptable before opening any natural ventilation devices.
2. Not every climate is right for natural ventilation. Natural ventilation works best in climates where relatively healthy outdoor air is within an acceptable thermal range cooler than indoor air. While ASHRAE and international standards offer “adaptive comfort” to achieve comfort in humid climates through natural ventilation, “adaptive comfort” is based on natural ventilated buildings with no air-conditioning. Care must be taken when a building is air-conditioned. SOM’s take: try to use natural ventilation during transitional seasons.

The SOM-designed Greentown Center Tower in Qingdao, China, is topped with a sail-inspired crown that is designed to draw air into the topmost portion of the building to create negative pressure at the roof level. This negative pressure draws exhaust air up and out of the tower, greatly reducing the need for mechanical fans. The building will use the air movement to generate power via four ducted vertical-axis wind turbines in the crown.
3. Be aware of design elements that can hinder performance. It’s important to understand how much pressure the wind carries, and how far it has to travel. Design should be based on the power of the available wind; design all components not to exceed the available power. Otherwise, the design may not have enough power to drive the air movement.
4. Use the building form to enhance performance. A building’s shape can be your friend. It can accelerate the wind—for example, by using openings or obstacles to streamline air movement, or capturing the induced effect for air movement as a “fan”—or it can be used to change wind direction.
5. Air movement for natural ventilation can come from multiple sources. Wind-driven outside air is not the only source of air movement for natural ventilation. Air will move due to pressure or temperature differences. Stack (or reversed stack) effect is often a more stable and powerful element to move air than wind. Air movement can also be formed by pressure differences between higher and lower elevations.
Related Stories
| Feb 11, 2011
Grocery store anchors shopping center in Miami arts/entertainment district
18Biscayne is a 57,200-sf urban retail center being developed in downtown Miami by commercial real estate firm Stiles. Construction on the three-story center is being fast-tracked for completion in early 2012. The project is anchored by a 49,200-sf Publix market with bakery, pharmacy, and café with outdoor seating. An additional 8,000 sf of retail space will front Biscayne Boulevard. The complex is in close proximity to the Adrienne Arsht Center for the Performing Arts, the downtown Miami entertainment district, and the Omni neighborhood, one of the city’s fast-growing residential areas.
| Feb 11, 2011
Chicago architecture firm planning one of China’s tallest towers
Chicago-based Goettsch Partners was commissioned by developer Guangzhou R&F Properties Co. Ltd. to design a new 294,570-sm mixed-use tower in Tianjin, China. The Tianjin R&F Guangdong Tower will be located within the city’s newly planned business district, and at 439 meters it will be one of China’s tallest buildings. The massive complex will feature 134,900 sm of Class A office space, a 400-key, five-star hotel, 55 condominiums, and 8,550 sm of retail space. The architects are designing the tower with multi-story atriums and a high-performance curtain wall to bring daylight deep into the building, thereby creating deeper lease spans. The project is currently finishing design.
| Feb 11, 2011
Two projects seek to reinvigorate Los Angeles County medical center
HMC Architects designed two new buildings for the Los Angeles County Martin Luther King, Jr., Medical Center as part of a $360 million plan to reinvigorate the campus. The buildings include a 120-bed hospital, which involves renovation of an existing tower and several support buildings, and the construction of a new multi-service ambulatory care center. The new facilities will have large expanses of glass at all waiting and public areas for unobstructed views of downtown Los Angeles. A curved glass entrance canopy will unite the two buildings. When both projects are completed—the hospital in 2012 and the ambulatory care center in 2013—the campus will have added more than 460,000 sf of space. The hospital will seek LEED certification, while the ambulatory care center is targeting LEED Silver.
| Feb 11, 2011
Sustainable community center to serve Angelinos in need
Harbor Interfaith Services, a nonprofit serving the homeless and working poor in the Harbor Area and South Bay communities of Los Angeles, engaged Withee Malcolm Architects to design a new 15,000-sf family resource center. The architects, who are working pro bono for the initial phase, created a family-centered design that consolidates all programs into a single building. The new three-story space will house a resource center, food pantry, nursery and pre-school, and administrative offices, plus indoor and outdoor play spaces and underground parking. The building’s scale and setbacks will help it blend with its residential neighbors, while its low-flow fixtures, low-VOC and recycled materials, and energy-efficient mechanical equipment and appliances will help it earn LEED certification.
| Feb 11, 2011
Texas megachurch inspired by yesteryear’s materials, today’s design vocabulary
The third phase of The First Baptist Church of Pasadena, Texas, involves construction of a new 115,000-sf worship center addition. Currently in design by Zeigler Cooper, the project will include a 2,500-seat worship center (with circular layout and space for a 50-person orchestra and 200-person choir), a 500-seat chapel (for weddings, funerals, and special events), and a prayer room. The addition will connect to the existing church and create a Christian Commons for education, administration, music, and fellowship. The church asked for a modern design that uses traditional materials, such as stone, brick, and stained glass. Construction is scheduled to begin this summer.
| Feb 11, 2011
Apartment complex caters to University of Minnesota students
Twin Cities firm Elness Swenson Graham Architects designed the new Stadium Village Flats, in the University of Minnesota’s East Bank Campus, with students in mind. The $30 million, six-story residential/retail complex will include 120 furnished apartments with fitness rooms and lounges on each floor. More than 5,000 sf of first-floor retail space and two levels of below-ground parking will complete the complex. Opus AE Group Inc., based in Minneapolis, will provide structural engineering services.
| Feb 11, 2011
Four-story library at Salem State will hold half a million—get this—books!
Salem State University in Massachusetts broke ground on a new library and learning center in December. The new four-story library will include instructional labs, group study rooms, and a testing center. The modern, 124,000-sf design by Boston-based Shepley Bulfinch includes space for 500,000 books and study space for up to a thousand students. Sustainable features include geothermal heating and cooling, rainwater harvesting, and low-flow plumbing fixtures.
| Feb 11, 2011
Green design, white snow at Egyptian desert retail complex
The Mall of Egypt will be a 135,000-sm retail and entertainment complex in Cairo’s modern 6th of October district. The two-story center is divided into three themed zones—The City, which is arranged as a series of streets lined with retail and public spaces; The Desert Valley, which contains upscale department stores, international retailers, and a central courtyard for music and other cultural events; and The Crystal, which will include leisure and entertainment venues, including a cinema and indoor snow park. RTKL is designing the massive complex to LEED Silver standards.
| Feb 10, 2011
7 Things to Know About Impact Glazing and Fire-rated Glass
Back-to-basics answers to seven common questions about impact glazing and fire-rated glass.
| Feb 10, 2011
Medical Data Center Sets High Bar for BIM Design Team
The construction of a new data center becomes a test case for BIM’s ability to enhance project delivery across an entire medical campus.

















