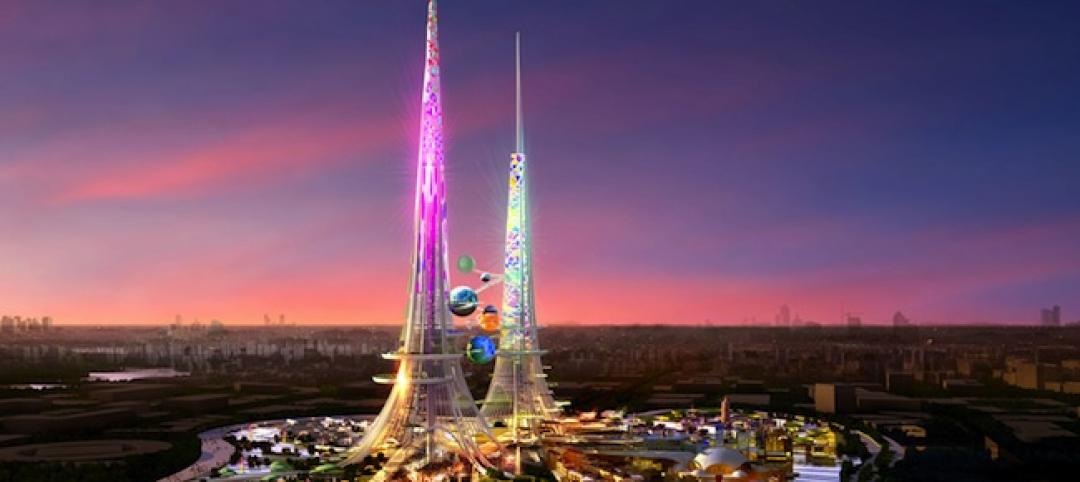Mennica Legacy Tower marks GP’s first completed project in Poland. The Mennica Legacy Tower was developed by an affiliate of Golub & Company LLC and Mennica Towers GGH MT Sp z o o S.K.A, and delivered in collaboration with Epstein, a design firm with offices in Chicago and Warsaw.
The Master Plan
Located at the intersection of Prosta and Zelazna streets in the CBD, both the 35-story and 10-story office buildings open to a landscape plaza with a pedestrian walkway that sits between them. The development is divided into the taller main tower on the east side of the site and the smaller building on the west side.
The 115,000-sm two-building office area is anchored by one of Poland’s largest institutions, mBank, and co-working provider WeWork. The development is part of a newly approved plan in the CBD of Warsaw, and consists of 80,000-sm of Class-A office space, a conference center, fitness center, ground-level retail, and four levels of underground parking and ancillary services.

More Than An Office Complex
A huge part of the local master plan was to make sure there were outdoor areas dedicated to the public where people can sit and enjoy different landscape features. More than 60% of the area is specifically dedicated to this. The stepped arrangement of the two buildings, as well as the sculpted, sloped top of the tower, specifically respond to requirements that allow daylight into adjacent residential buildings.
“The project is much more than a signature new office complex,” says James Goettsch, FAIA, chairman and co-CEO at GP, in a release. “Integrally connected to its central urban plaza, the development creates a unique ‘sense of place’ that enhances the public realm of Warsaw.”
Unique Profile & Features
Rounded corners on the main tower’s northeast and southeast sides help reduce the visible length of the east and west facades. On the opposite corners, the lower tower incorporates a strong, vertical edge.
The southeast and northwest corners are each further distinguished by a vertical recess that breaks up the building’s mass and introduces a dominant feature. The southeast corner, in particular, steps outward in three-floor increments as it rises, opening the recess to the sky and creating a dynamic profile that becomes a glowing beacon at night. A sloping screen wall at the building’s top enhances the profile, and the textured, saw-toothed facades give the enclosure an ever-changing appearance as one moves around the building.

Attention To Detail
A three-story lobby with a cable-supported enclosure utilizes a transparent glazing that blurs the boundary between interior and exterior space. The tower core is clad with large stone slabs that accentuate the solid mass of the core, in contrast to the lightness of the building’s lobby. The 2,000-sm tower floor plate provides an almost column-free space with 11- to 13-m lease spans and a 1.35-m planning grid.
The complex’s triple-glazed, high-performance facade with integrated operable panels supplies fresh air to occupants and combines state-of-the-art building enclosure technology with an appealing aesthetic. Large landscaped outdoor terraces on the fifth level of the main tower and the eighth level of the west building provide exterior amenity spaces with sweeping views that engage the city.
“The tower’s unique profile helps define it as a city landmark,” says Joachim Schuessler, GP Design Principal, in a release. “Its stepped, curved façade further distinguishes it in the skyline from all angles.”
Related Stories
| Jun 30, 2014
Work starts on Jean Nouvel-designed European Patent Office in the Netherlands [slideshow]
With around 80,000 sm and a budget of €205 million self-financed by the EPO, the complex will be one of the biggest office construction sites ever in the Netherlands.
| Jun 25, 2014
The best tall buildings of 2014
Four high-rise buildings from multiple continents have been selected as the best of their region. The best worldwide tall building will be announced November 6.
| Jun 25, 2014
AIA Foundation launches Regional Resilient Design Studio
The Studio is the first to be launched as part of the AIA Foundation’s National Resilience Program, which plans to open a total of five Regional Resilience Design Studios nationwide in collaboration with Architecture for Humanity, and Public Architecture.
| Jun 24, 2014
From Babylon to Sydney: The evolution of the modern workspace [infographic]
This infographic, made by Sunica de Klerk and originally posted by ArchDaily, shows the evolution of the office from 2400 B.C. to the present day.
| Jun 24, 2014
Intuit begins work on LEED Platinum campus addition
Demolition will begin this week as a precursor to construction of Intuit's new addition to its Mountain View, Calif., campus. The first of two additions, a 185,000-sf building on Marine Way, is expected to begin construction in August.
| Jun 20, 2014
Sterling Bay pulled on board for Chicago Old Main Post Office project
Sterling Bay Cos. and Bill Davies' International Property Developers North America partner up for a $500 million restoration of Chicago's Old Main Post Office
| Jun 19, 2014
First look: JDS Architects' roller-coaster-like design for Istanbul waterfront development
The development's wavy and groovy design promises unobstructed views of the Marmara Sea for every unit.
| Jun 18, 2014
Study shows walkable urbanism has positive economic impact
Walkable communities have a higher GDP, greater wealth, and higher percentages of college grads, according to a new study by George Washington University.
| Jun 18, 2014
Arup uses 3D printing to fabricate one-of-a-kind structural steel components
The firm's research shows that 3D printing has the potential to reduce costs, cut waste, and slash the carbon footprint of the construction sector.
| Jun 17, 2014
World's tallest pair of towers to serve as 'environmental catalyst' for China
The Phoenix Towers are expected to reach 1 km, the same height as Adrian Smith and Gordon Gill's Kingdom Tower, but would set a record for multiple towers in one development.
















