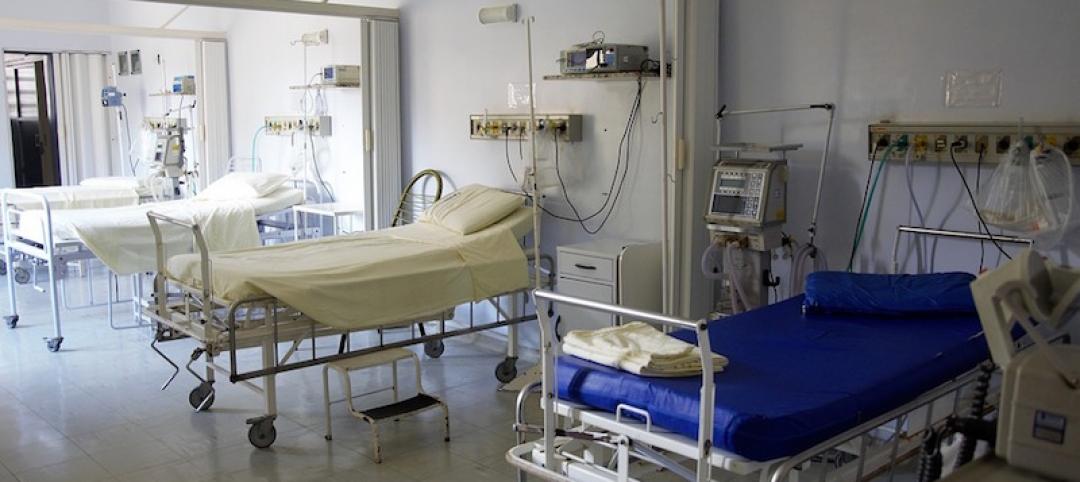The Verde at Peachtree is a new 60-acre master-planned wellness campus in Mesquite, Texas that will serve the health and well-being of the 700,000 people who live within 30 minutes of the development’s planned location.
At full build-out the development will comprise a $250+ million patient centered medical campus. The project is designed to function as a walkable village with a 25+ acre amenity center that follows the banks of a creek. The amenity center will include a series of healing gardens, walking trails, a hotel and conference center, a fitness center, and a senior living community.
Rendering courtesy of Ryan Companies.
See Also: French 'Alzheimer’s Village' designed to resemble a medieval bastide
The first phase of the project will include the creation of over 15 acres and up to 600,000 sf of medical inpatient, outpatient, and physician office facilities. Currently, final planning is underway to begin site work, mass grading, and infrastructure improvements necessary to tie Peachtree Road with an internal traffic circulation grid.
Verde Center at Peachtree is being developed through a partnership between Ryan Companies US, Inc., Medical Campus Group, Lang and Company, and the Peachtree Foundation, with development financing being supplemented by financial incentives provided by the State of Texas and the City of Mesquite.
Related Stories
Healthcare Facilities | Dec 11, 2017
2018 predictions for healthcare facility design
From emergency departments to microhospitals, to the amenities in and locations of hospitals, the year ahead will see continued changes in how healthcare providers are designing and equipping their facilities.
Market Data | Dec 5, 2017
Top health systems engaged in $21 billion of U.S. construction projects
Largest active projects are by Sutter Health, New York Presbyterian, and Scripps Health.
Healthcare Facilities | Nov 30, 2017
Scope it out
How to design and build what’s needed to meet organizational goals and strategies.
University Buildings | Nov 28, 2017
FXFOWLE and CO Architects collaborate on Columbia University School of Nursing building
The building has a ‘collaboration ribbon’ that runs throughout the building.
Sponsored | Windows and Doors | Nov 21, 2017
Daylighting promotes healing and wellness at the Florida Hospital for Women at Orlando Campus
Growing research demonstrates that patients recover faster and better from illness or surgery in settings that offer abundant daylight and views to the outdoors.
Healthcare Facilities | Nov 6, 2017
Design isn’t enough to foster collaboration in healthcare and research spaces
A new Perkins Eastman white paper finds limited employee interaction at NYU Winthrop Hospital, a year after it opened.
Healthcare Facilities | Oct 25, 2017
Creating child-friendly healthcare spaces: Five goals for success
Children often accompany parents or grandparents in medical settings; what can we do to address their unique needs?
Greenbuild Report | Oct 23, 2017
NZE and carbon neutral
An Army hospital in the Mojave Desert sets a new bar for sustainable design.
Designers | Oct 10, 2017
Merging artwork and building design
With many hospital projects, art can be a construction-phase afterthought.
Healthcare Facilities | Oct 5, 2017
Architectural best practices for behavioral health: A case study at VCBR
Confined treatment centers for civilly-committed individuals.
















