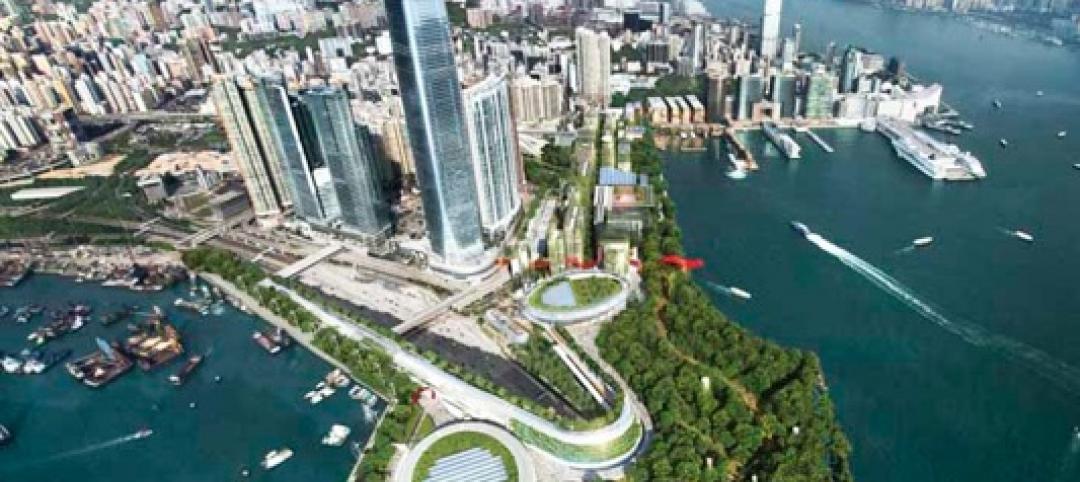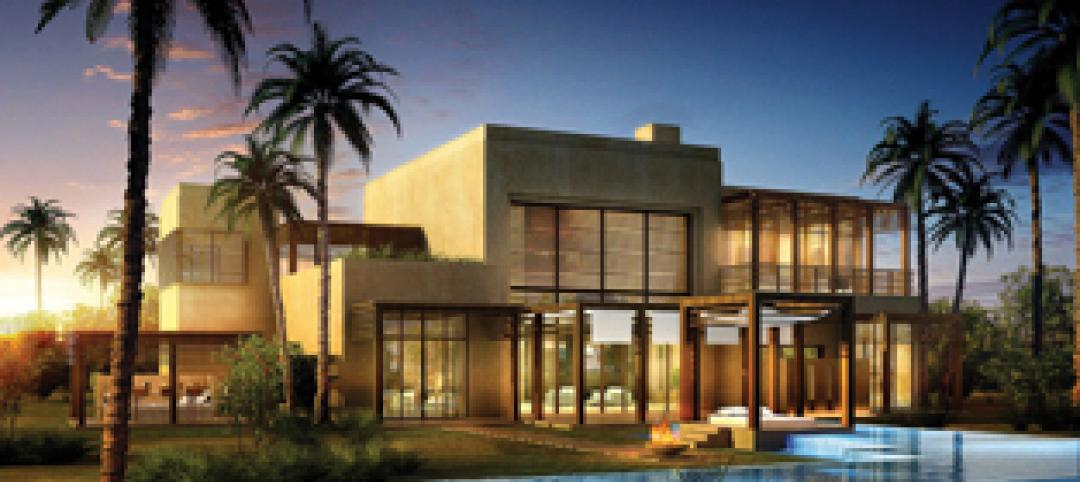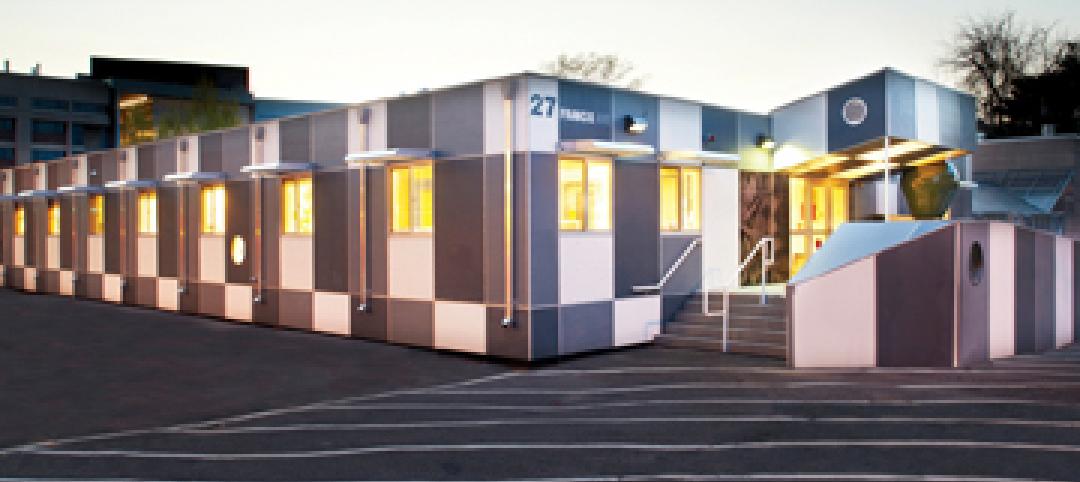Two Environmental Product Declarations (EPD), one for Metal Composite Material Panels and one for Roll Formed Steel Panels for Roofs and Walls, are now available free of charge from the Metal Construction Association (MCA) on its website.
These documents are the second and third EPDs to be released by MCA, an organization of manufacturers and suppliers whose metal wall and roofing components are used in buildings throughout the world. In October 2013, MCA developed an EPD for Insulated Metal Panels.
Environmental Product Declarations provide LCA-based information and details about the environmental impacts of products and assist purchasers and users in making informed comparisons. As more members of the design community use EPDs, which are now included in the new LEED V4 green building rating system, MCA is responding by issuing industry-wide EPDs that report the environmental impact of members' products and related assemblies.
"The way in which an EPD is used depends on what environmental impact categories relate to the architect, project or building owner. It's the same process as when you read a nutrition label on a food item. You look at what's most important to you while someone else will look at what's important to them. With an EPD it depends on what the project team feels is most important," notes Scott Kriner, MCA technical director. He also indicates that even if a project is not aiming for LEED certification, architects may require EPDs as a transparent method to describe the environmental impacts of materials used in a project specification.
MCA's EPDs contain valuable information about product definition, building physics, the basic material and its origin, product manufacture and processing, in-use conditions, life cycle assessment results, and testing results and verifications. Environmental impacts were assessed throughout the lifecycle of metal composite material panels and roll formed panels, including raw material extraction, transportation, manufacturing packaging, use, and disposal at the end of a building's useful life. The product configurations in the EPDs use ranges representative of all types of panels based on specific products from the primary producers that were used in the assessment and testing.
Information in the Metal Composite Material (MCM) EPD was prepared by MCA technical staff and members of MCA's MCM Fabricators Council and MCA's Wall Panel Council who are volunteers representing the leading manufacturers of MCM and companies that provide premium fabricating services for MCM. Originally known as Aluminum Composite Material (ACM), the name has evolved to Metal Composite Material to reflect the addition of other facer metals such as zinc, copper, stainless steel, and titanium.
MCM panels are formed by bonding two metal facer skins to a highly engineered plastic core. The panels can be finished in virtually any color a building owner or architect desires. Zinc, copper and titanium panels are usually installed unfinished, utilizing the benefit of these natural materials to achieve a unique weathered look over time.
Information in the EPD on Roll Formed Steel Panels for Roofs and Walls was prepared by MCA technical staff and members of MCA's Roofing Council and its Wall Panel Council who are volunteers representing the leading manufacturers of metal products used in roof and wall applications.
Roll Formed Panels are custom formed from coils of steel or natural metals to fit a variety of roof and wall applications. The panels can be factory-formed, formed on the jobsite using a mobile roll former, or a combination of both. For decades roll-formed metal wall and roof panels have served building owners and architects as one of the best combinations of economy, service and design. The metal panels offer long-term durability and come in a multitude of colors and finishes to allow for unlimited design options.
The Life Cycle Assessment for both the MCM and Roll Formed products on which the EPDs are based was performed for the MCA by PE International, Boston, MA. All content in the EPD documents has been reviewed by a UL Environment Review Panel and independently verified in accordance with ISO 14025 and ISO 14044.
To obtain a copy of any of the MCA EPDs visit www.metalconstruction.org or contact MCA at 847-375-4718 or mca@metalconstruction.org.
About the Metal Construction Association
The Metal Construction Association brings together a diverse industry for the purpose of expanding the use of metal in construction through marketing, research and technology and education. Companies involved in MCA gain tremendous benefit from association activities that focus on research, codes and standards, market development, and technical programs. MCA's market development efforts increase the use of metal materials in construction through the education of the building and design communities about the benefits of metal.
MCA's next national meeting is the 2014 Summer Meeting, scheduled for June 23-25, 2014 at the Westin O'Hare in Rosemont (Chicago), IL. Please refer to the MCA website www.metalconstruction.org for additional information.
Related Stories
| Mar 16, 2011
AIA offers assistance to Japan's Architects, U.S. agencies coordinating disaster relief
“Our hearts go out to the people of Japan as a result of this horrific earthquake and tsunami,” said Clark Manus, FAIA, 2011 President of the AIA. “We are in contact with our colleagues at AIA Japan and the Japan Institute of Architects to offer not only our condolences but our profession's technical and professional expertise when the initiative begins focusing on rebuilding."
| Mar 16, 2011
Are you working on a fantastic residence hall project? Want to tell us about it?
The feature story for the May 2011 issue of Building Design+Construction will focus on new trends in university residence hall design and construction, and we’re looking for great projects to report on and experts to interview. Projects can involve new construction or remodeling/reconstruction work, and can be recently completed, currently under construction, or still on the boards.
| Mar 16, 2011
Foster + Partners to design carbon-neutral urban park for West Kowloon Cultural District in Hong Kong
Foster + Partners has been selected by the board of the West Kowloon Cultural District Authority to design a massive 56-acre urban park on a reclaimed harbor-front site in Hong Kong. Designed as a carbon-neutral development, “City Park” will seamlessly blend into existing streets while creating large expanses of green space and seventeen new cultural venues.
| Mar 15, 2011
What Starbucks taught us about redesigning college campuses
Equating education with a cup of coffee might seem like a stretch, but your choice of college, much like your choice of coffee, says something about the ability of a brand to transform your day. When Perkins + Will was offered the chance to help re-think the learning spaces of Miami Dade College, we started by thinking about how our choice of morning coffee has changed over the years, and how we could apply those lessons to education.
| Mar 15, 2011
What will the architecture profession look like in 2025?
The global economy and the economic recession have greatly affected architecture firms' business practices. A Building Futures survey from the Royal Institute of British Architects looks at how these factors will have transformed the profession and offers a glimpse of future trends. Among the survey's suggestions: not only will architecture firms have to focus on a financial and business approach rather than predominantly design-led offices, but also company names are predicted to drop ‘architect’ altogether.
| Mar 15, 2011
Passive Strategies for Building Healthy Schools, An AIA/CES Discovery Course
With the downturn in the economy and the crash in residential property values, school districts across the country that depend primarily on property tax revenue are struggling to make ends meet, while fulfilling the demand for classrooms and other facilities.
| Mar 14, 2011
Renowned sustainable architect Charles D. Knight to lead Cannon Design’s Phoenix office
Cannon Design is pleased to announce that Charles D. Knight, AIA, CID, LEED AP, has joined the firm as principal. Knight will serve as the leader of the Phoenix office with a focus on advancing the firm’s healthcare practice. Knight brings over 25 years of experience and is an internationally recognized architect who has won numerous awards for his unique contributions to the sustainable and humanistic design of healthcare facilities.
| Mar 11, 2011
University of Oregon scores with new $227 million basketball arena
The University of Oregon’s Matthew Knight Arena opened January 13 with a men’s basketball game against USC where the Ducks beat the Trojans, 68-62. The $227 million arena, which replaces the school’s 84-year-old McArthur Court, has a seating bowl pitched at 36 degrees to replicate the close-to-the-action feel of the smaller arena it replaced, although this new one accommodates 12,364 fans.
| Mar 11, 2011
Temporary modular building at Harvard targets sustainability
Anderson Anderson Architecture of San Francisco designed the Harvard Yard childcare facility, a modular building manufactured by Triumph Modular of Littleton, Mass., that was installed at Harvard University. The 5,700-sf facility will remain on the university’s Cambridge, Mass., campus for 18 months while the Harvard Yard Child Care Center and the Oxford Street Daycare Coop are being renovated.
| Mar 11, 2011
Holiday Inn reworked for Downtown Disney Resort
The Orlando, Fla., office of VOA Associates completed a comprehensive interior and exterior renovation of the 14-story Holiday Inn in the Downtown Disney Resort in Lake Buena Vista, Fla. The $25 million project involved rehabbing the hotel’s 332 guest rooms, atrium, swimming pool, restaurant, fitness center, and administrative spaces.













