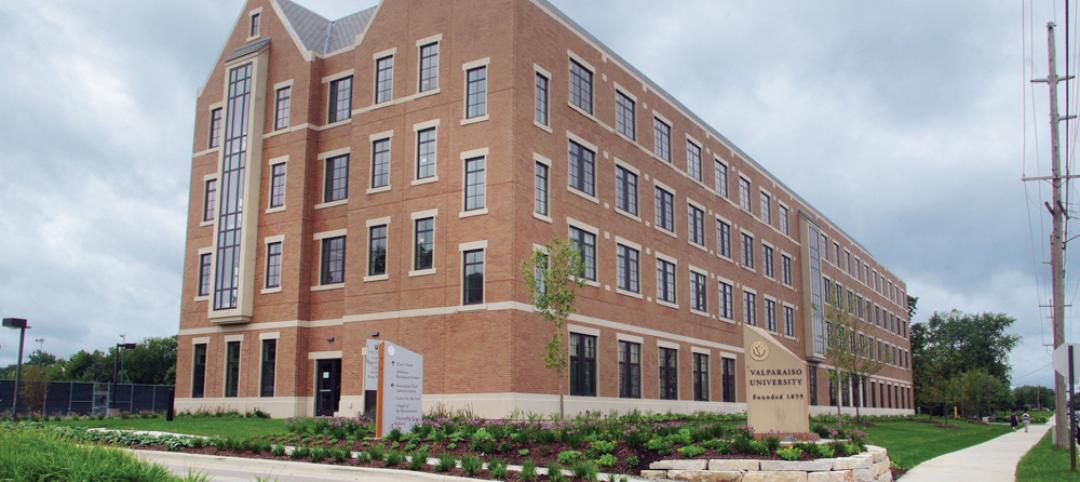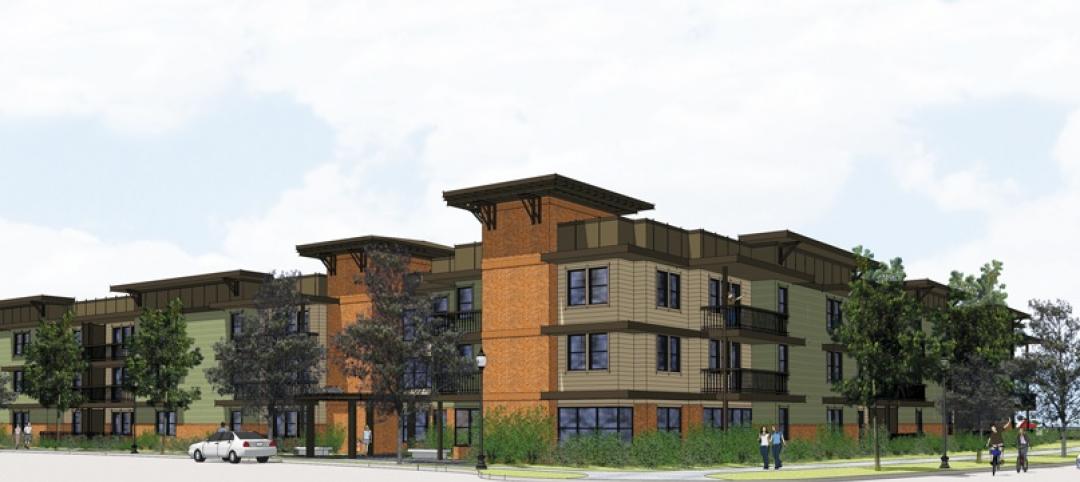A 57-story luxury condo tower in Miami is one step closer to being built.
This week, Miami Today reported that the city's Urban Development Review Board recommended the approval of Elysee Miami, which will hug the waterfront in the Edgewater neighborhood.
Architect Bernardo Fort-Brescia, of the Miami firm Arquitectonica, designed its three-tier shape that gets wider as it gets taller. It will have only two units per floor (100 condos total) with 3-, 4-, and 5-bedroom layouts. Floor-to-ceiling glass windows and sliding balcony doors will provide unobstructed views of the city and the ocean. Condo prices start at $1.67 million.
The building has plenty of perks, with services including valet parking, white glove concierge service, and even robotic parking. It has two full floors of amenities: The seventh floor will have a 75-foot pool, a yoga studio, fitness center, and guest suites, and the 30th floor has a 30-guest dining room, chef’s kitchen, business center, and resident wine storage.
Unlike many newer projects, the Elysee Miami will not have retail or restaurant space at its ground level.
Two Roads Development is the developer of the Elysee Miami, and Jean-Louis Deniot is the interior designer. It is expected to be completed in 2018.
Related Stories
| Nov 7, 2014
Prefab helps Valparaiso student residence project meet an ambitious deadline
Few colleges or universities have embraced prefabrication more wholeheartedly than Valparaiso (Ind.) University. The Lutheran-based institution completed a $27 million residence hall this past summer in which the structural elements were all precast.
| Nov 3, 2014
Novel 'self-climbing' elevator operates during construction of high-rise buildings
The JumpLift system from KONE uses a mobile machine room that moves upward as the construction progresses, speeding construction of tall towers.
| Nov 3, 2014
Cairo's ultra-green mixed-use development will be topped with flowing solar canopy
The solar canopy will shade green rooftop terraces and sky villas atop the nine-story structure.
| Oct 31, 2014
Dubai plans world’s next tallest towers
Emaar Properties has unveiled plans for a new project containing two towers that will top the charts in height, making them the world’s tallest towers once completed.
| Oct 29, 2014
Better guidance for appraising green buildings is steadily emerging
The Appraisal Foundation is striving to improve appraisers’ understanding of green valuation.
| Oct 27, 2014
Studio Gang Architects designs residential tower with exoskeleton-like exterior for Miami
Jeanne Gang's design reinvents the Florida room with shaded, asymmetrical balconies.
| Oct 21, 2014
Passive House concept gains momentum in apartment design
Passive House, an ultra-efficient building standard that originated in Germany, has been used for single-family homes since its inception in 1990. Only recently has the concept made its way into the U.S. commercial buildings market.
| Oct 21, 2014
Perkins Eastman white paper explores state of the senior living industry in the Carolinas
Among the experts interviewed for the white paper, there was a general consensus that the model for continuing-care retirement communities is changing, driven by both the changing consumers and more prevalent global interest on the effects of aging.
| Oct 16, 2014
Perkins+Will white paper examines alternatives to flame retardant building materials
The white paper includes a list of 193 flame retardants, including 29 discovered in building and household products, 50 found in the indoor environment, and 33 in human blood, milk, and tissues.
| Oct 15, 2014
Harvard launches ‘design-centric’ center for green buildings and cities
The impetus behind Harvard's Center for Green Buildings and Cities is what the design school’s dean, Mohsen Mostafavi, describes as a “rapidly urbanizing global economy,” in which cities are building new structures “on a massive scale.”
















