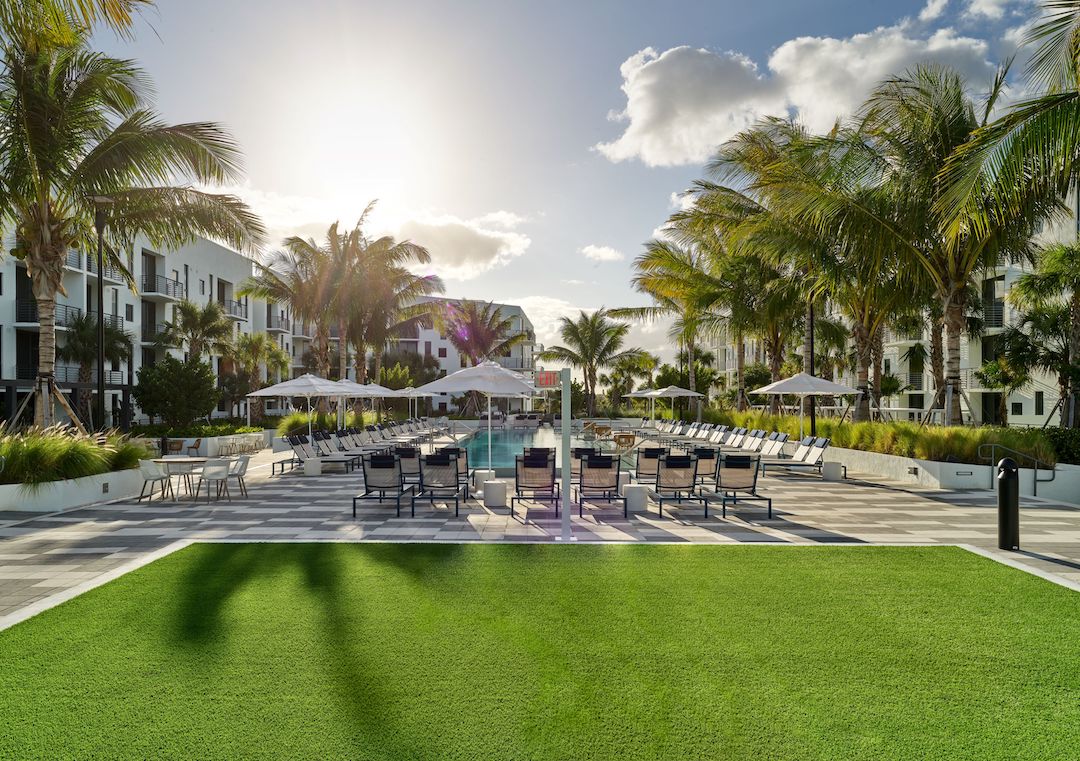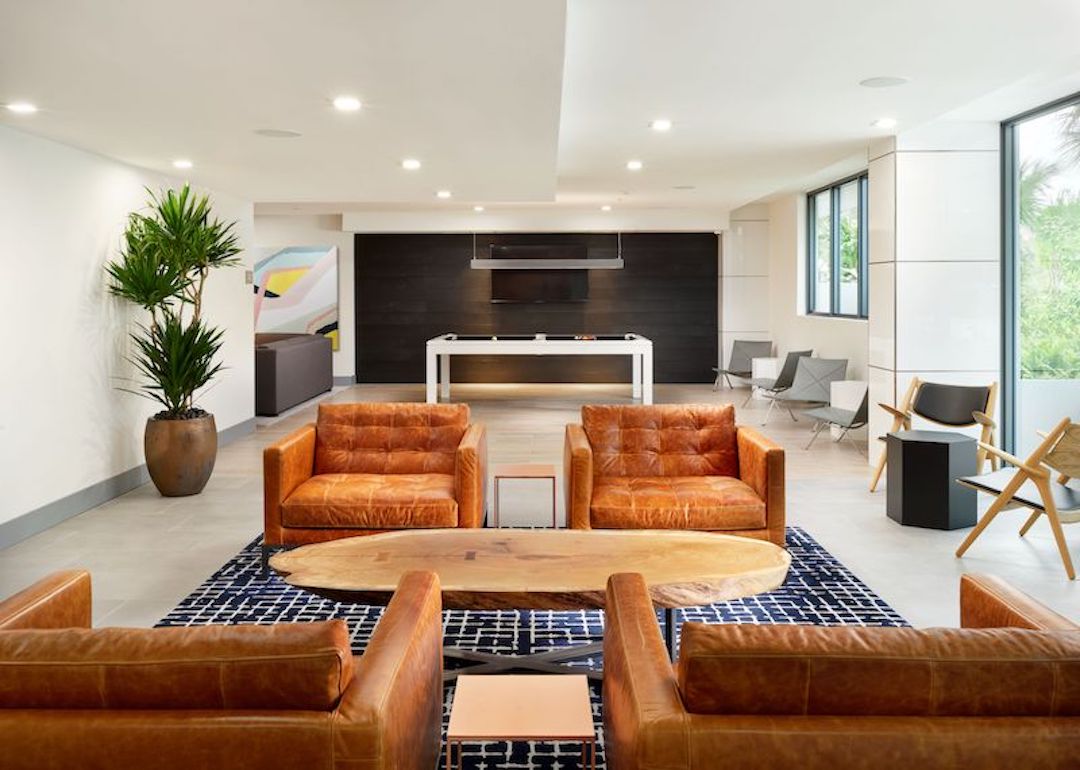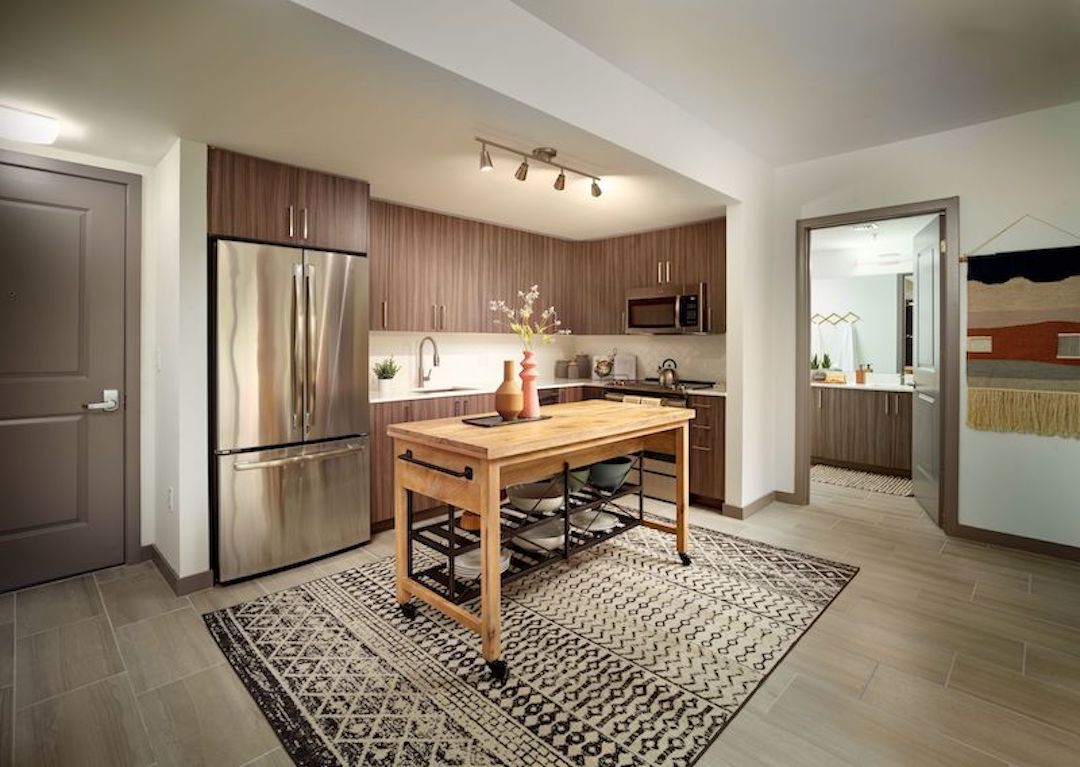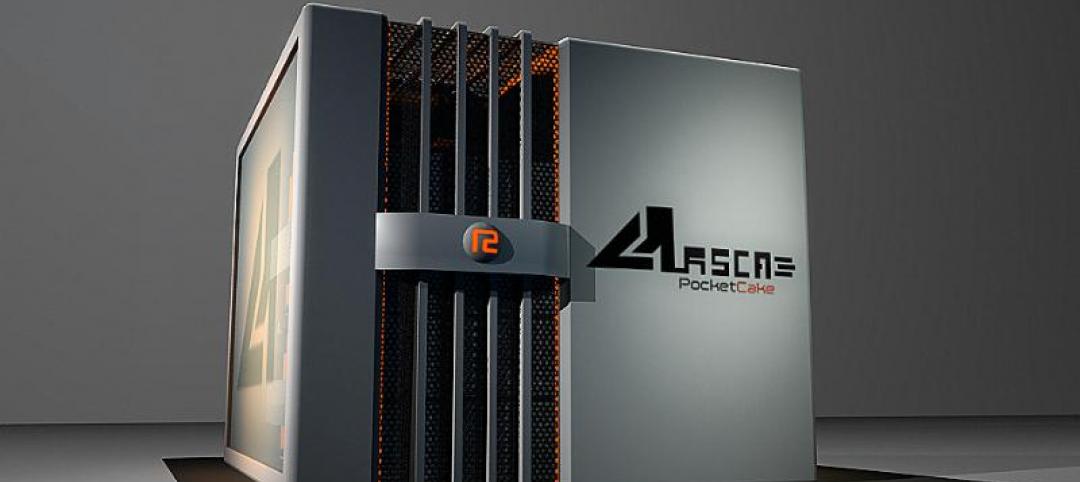Global design firm Stantec has completed the new five-story Adela at MiMo Bay apartments located next to Legion Memorial Park in Miami’s Upper Eastside at 6445 NE 7thAvenue.
Developed by Asia Capital Real Estate (ACRE), the waterfront residential building is situated on a 3.6-acre site of the former American Legion Post No. 29 building.
The project features 236 residential units, a pool deck with panoramic views of Biscayne Bay, a 370-space parking garage, and a new 15,000 square-foot American Legion Post 29 facility.
Stantec provided architecture, structural engineering, MEP engineering, and interior design services and led the project team: ONMJ (structural engineer), HSQ Group (civil engineer), Spinnaker Group (LEED Consultant), Savino Miller (landscape design), Paramount Consulting (waterproofing), Aquadynamics (pool consultant), and Coastal Construction (general contractor).

The terrace at Adela at MiMo Bay forms "a serene enclave," according to Stantec's Christina Villa. Photo: Barry Grossman Photography
“This wonderfully situated mid-rise residential project offers a serene enclave connected to a beautiful park, blends with the community’s Miami Modern (MiMo) style of architecture, and also provides a new place where the Post 29 military veterans can call home,” said Christina Villa, Senior Associate at Stantec.
Adela at MiMo Bay was designed to establish a connection between the bay and the park and to celebrate MiMo architecture. Modern and sharp angles were mixed to maximize water views from all areas of the building, including the units, public spaces, and the American Legion facility.
The building eyebrows and window boxes have bands of contrasting texture that create bold patterns to capture the audience. The two buildings form a symmetrical mirror image of one another surrounding a central courtyard, enhancing the MiMo characteristics.

“Soft tones and raw materials were woven throughout the interiors to create a comfortable yet modern atmosphere.” – Raed Alwadhi, Senior Designer. Photo: Barry Grossman Photography
The interiors of the public areas have a warm, natural coastal MiMo style blended with distinct industrial elements. Furnishings in bold blues and yellows accented with metals and copper accents and colorful artwork were implemented.
The lobby, surrounded by concrete walls, gray porcelain flooring, and dropped wood ceiling, has an industrious yet sophisticated ambiance. A carved stone reception desk embellished by a pendant light fixture, rope dividers, a rattan swing chair, and a decorative latticed wall adds an element of whimsy.
Adjacent to the lobby is a lounge with plush sofas, a Beachwood communal table, and a fireplace for intimate gatherings. Amenities on the first level also include an art gallery, a 2,330 square-foot fitness center and yoga studio, a pet spa, a kayak center, and bike storage.
DEVELOPMENT EARNED LEED SILVER CERTIFICATION
On the second level, the amenity deck is also decorated with the same rope and copper accents that are found in the lobby. The entertainment space offers a catering kitchen with stone counter and highchairs, lounge sofas with colorful ottomans, rocking chairs as well as a pool table and foosball.
The amenity deck overlooks the 43,693-sf pool deck with palm trees, lush cascading gardens, and unobstructed views of the bay. Residents can enjoy the resort-style pool with daybeds, practice yoga on the yoga lawns, and enjoy a BBQ in the grilling areas.
 Adela's one-, two-, and three-bedroom units have kitchens with stainless steel appliances. Photo: Barry Grossman Photography
Adela's one-, two-, and three-bedroom units have kitchens with stainless steel appliances. Photo: Barry Grossman Photography
The residences have floor-to-ceiling windows and balconies, walk-in closets, porcelain tile flooring throughout, and dark wood cabinetry with chrome fixtures.
Designed as private retreats, the corner units on the second level have spacious balconies that blend into the lush tropical environment.
The waterfront American Legion’s facility includes a swimming pool overlooking the bay, a gym, a wellness center, areas for physical therapy, and a multi-purpose room with lounge and dining room.
The development received LEED Silver certification from the U.S. Green Building Council in February.
ABOUT STANTEC
Stantec trades on the TSX and the NYSE under the symbol STN. For more information: stantec.com
Related Stories
| Mar 12, 2014
14 new ideas for doors and door hardware
From a high-tech classroom lockdown system to an impact-resistant wide-stile door line, BD+C editors present a collection of door and door hardware innovations.
| Feb 27, 2014
PocketCake lunches CPU designed for virtual reality simulations
The company's Virtual Reality Simulation Converter Assembly is three times more powerful than the average high-performance computer and allows for up to eight people to experience a virtual reality simulation at the same time.
| Feb 20, 2014
5 myths about cross laminated timber
A CLT expert clears up several common misconceptions and myths surrounding the use of wood as a building material.
| Feb 14, 2014
Must see: Developer stacks shipping containers atop grain silos to create student housing tower
Mill Junction will house up to 370 students and is supported by 50-year-old grain silos.
| Feb 14, 2014
Crowdsourced Placemaking: How people will help shape architecture
The rise of mobile devices and social media, coupled with the use of advanced survey tools and interactive mapping apps, has created a powerful conduit through which Building Teams can capture real-time data on the public. For the first time, the masses can have a real say in how the built environment around them is formed—that is, if Building Teams are willing to listen.
| Feb 5, 2014
7 towers that define the 'skinny skyscraper' boom [slideshow]
Recent advancements in structural design, combined with the loosening of density and zoning requirements, has opened the door for the so-called "superslim skyscraper."
| Feb 4, 2014
Must see: Student housing complex made with recycled shipping containers
Architect Christian Salvati's new structure is just the first step in bringing shipping container construction to New Haven, Conn.
| Jan 29, 2014
Historic church will be part of new condo building in D.C.
Sorg Architects unveiled a design scheme for 40 condos in a six-story building, which will wrap around an existing historic church, and will itself contain four residential units.
| Jan 28, 2014
First Look: BIG's Honeycomb building for Bahamas resort [slideshow]
BIG + HKS + MDA have unveiled the design for the new Honeycomb building and adjacent plaza in The Bahamas – a 175,000-sf residential facility with a private pool on each balcony.
| Jan 28, 2014
2014 predictions for skyscraper construction: More twisting towers, mega-tall projects, and 'superslim' designs
Experts from the Council on Tall Buildings and Urban Habitat release their 2014 construction forecast for the worldwide high-rise industry.
















