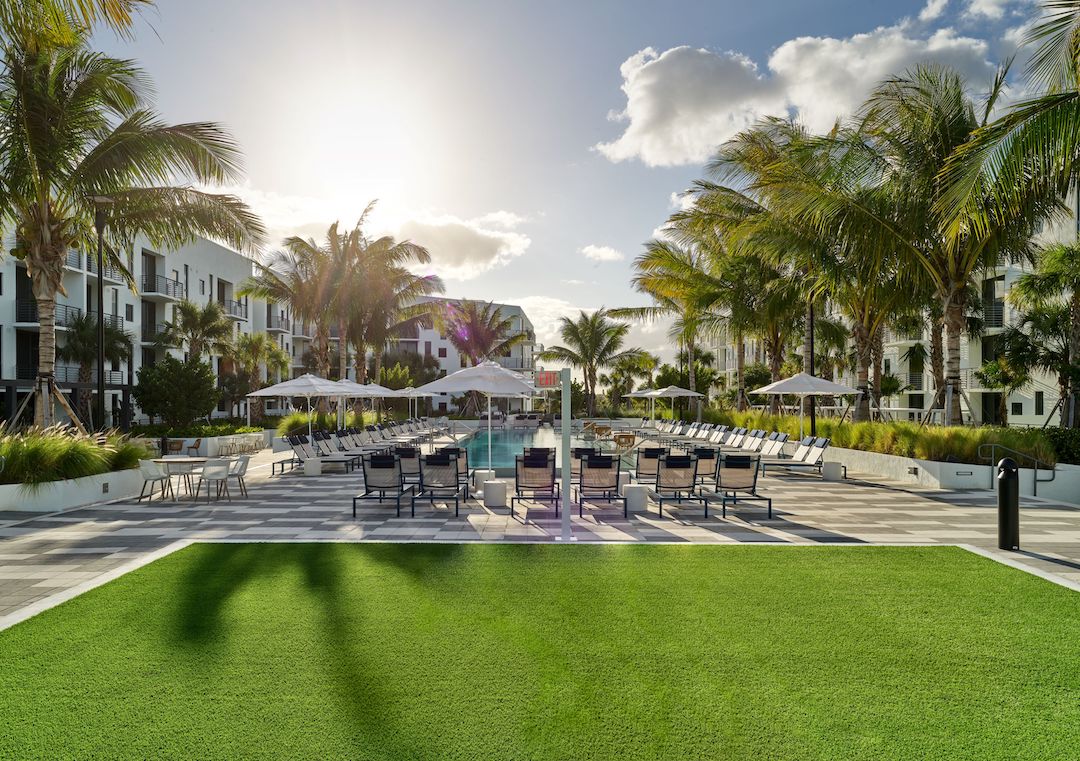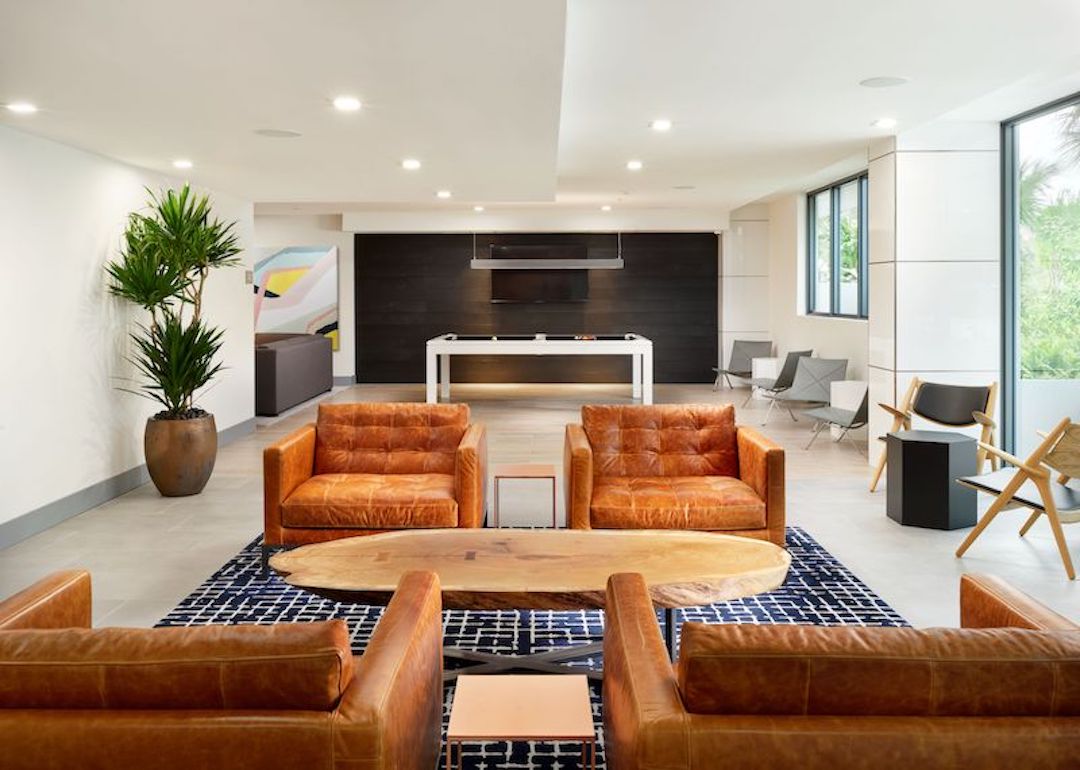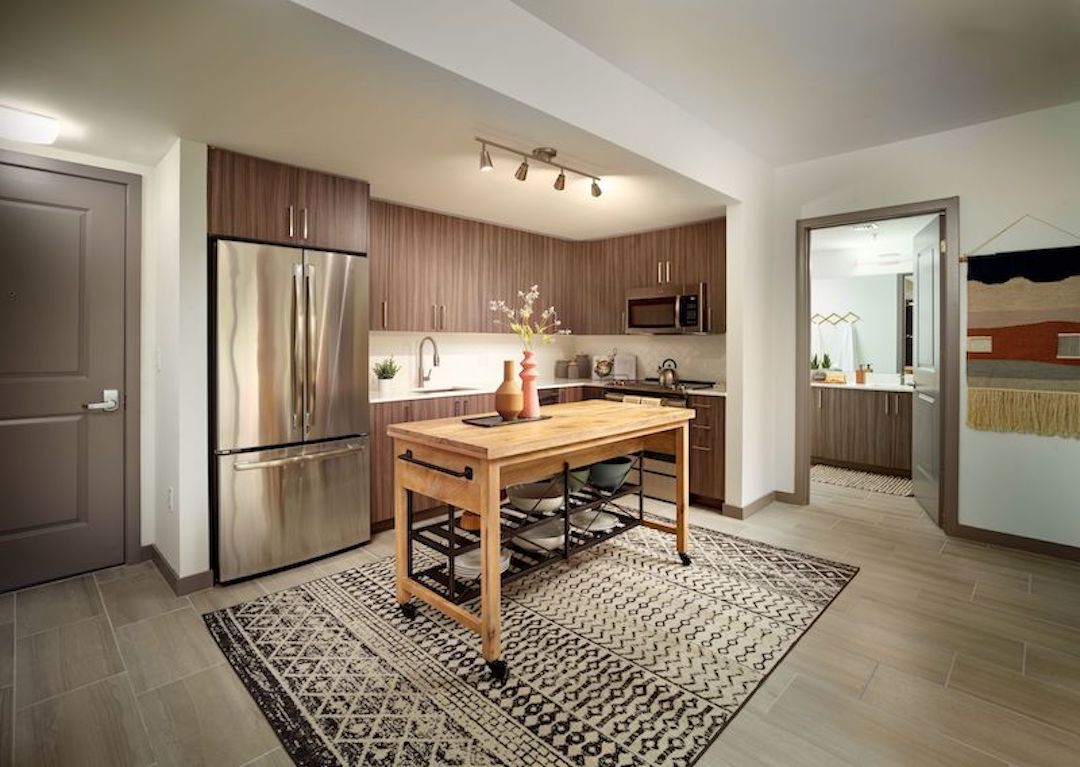Global design firm Stantec has completed the new five-story Adela at MiMo Bay apartments located next to Legion Memorial Park in Miami’s Upper Eastside at 6445 NE 7thAvenue.
Developed by Asia Capital Real Estate (ACRE), the waterfront residential building is situated on a 3.6-acre site of the former American Legion Post No. 29 building.
The project features 236 residential units, a pool deck with panoramic views of Biscayne Bay, a 370-space parking garage, and a new 15,000 square-foot American Legion Post 29 facility.
Stantec provided architecture, structural engineering, MEP engineering, and interior design services and led the project team: ONMJ (structural engineer), HSQ Group (civil engineer), Spinnaker Group (LEED Consultant), Savino Miller (landscape design), Paramount Consulting (waterproofing), Aquadynamics (pool consultant), and Coastal Construction (general contractor).

The terrace at Adela at MiMo Bay forms "a serene enclave," according to Stantec's Christina Villa. Photo: Barry Grossman Photography
“This wonderfully situated mid-rise residential project offers a serene enclave connected to a beautiful park, blends with the community’s Miami Modern (MiMo) style of architecture, and also provides a new place where the Post 29 military veterans can call home,” said Christina Villa, Senior Associate at Stantec.
Adela at MiMo Bay was designed to establish a connection between the bay and the park and to celebrate MiMo architecture. Modern and sharp angles were mixed to maximize water views from all areas of the building, including the units, public spaces, and the American Legion facility.
The building eyebrows and window boxes have bands of contrasting texture that create bold patterns to capture the audience. The two buildings form a symmetrical mirror image of one another surrounding a central courtyard, enhancing the MiMo characteristics.

“Soft tones and raw materials were woven throughout the interiors to create a comfortable yet modern atmosphere.” – Raed Alwadhi, Senior Designer. Photo: Barry Grossman Photography
The interiors of the public areas have a warm, natural coastal MiMo style blended with distinct industrial elements. Furnishings in bold blues and yellows accented with metals and copper accents and colorful artwork were implemented.
The lobby, surrounded by concrete walls, gray porcelain flooring, and dropped wood ceiling, has an industrious yet sophisticated ambiance. A carved stone reception desk embellished by a pendant light fixture, rope dividers, a rattan swing chair, and a decorative latticed wall adds an element of whimsy.
Adjacent to the lobby is a lounge with plush sofas, a Beachwood communal table, and a fireplace for intimate gatherings. Amenities on the first level also include an art gallery, a 2,330 square-foot fitness center and yoga studio, a pet spa, a kayak center, and bike storage.
DEVELOPMENT EARNED LEED SILVER CERTIFICATION
On the second level, the amenity deck is also decorated with the same rope and copper accents that are found in the lobby. The entertainment space offers a catering kitchen with stone counter and highchairs, lounge sofas with colorful ottomans, rocking chairs as well as a pool table and foosball.
The amenity deck overlooks the 43,693-sf pool deck with palm trees, lush cascading gardens, and unobstructed views of the bay. Residents can enjoy the resort-style pool with daybeds, practice yoga on the yoga lawns, and enjoy a BBQ in the grilling areas.
 Adela's one-, two-, and three-bedroom units have kitchens with stainless steel appliances. Photo: Barry Grossman Photography
Adela's one-, two-, and three-bedroom units have kitchens with stainless steel appliances. Photo: Barry Grossman Photography
The residences have floor-to-ceiling windows and balconies, walk-in closets, porcelain tile flooring throughout, and dark wood cabinetry with chrome fixtures.
Designed as private retreats, the corner units on the second level have spacious balconies that blend into the lush tropical environment.
The waterfront American Legion’s facility includes a swimming pool overlooking the bay, a gym, a wellness center, areas for physical therapy, and a multi-purpose room with lounge and dining room.
The development received LEED Silver certification from the U.S. Green Building Council in February.
ABOUT STANTEC
Stantec trades on the TSX and the NYSE under the symbol STN. For more information: stantec.com
Related Stories
| Sep 19, 2013
Roof renovation tips: Making the choice between overlayment and tear-off
When embarking upon a roofing renovation project, one of the first decisions for the Building Team is whether to tear off and replace the existing roof or to overlay the new roof right on top of the old one. Roofing experts offer guidance on making this assessment.
| Sep 16, 2013
Study analyzes effectiveness of reflective ceilings
Engineers at Brinjac quantify the illuminance and energy consumption levels achieved by increasing the ceiling’s light reflectance.
Smart Buildings | Sep 13, 2013
Chicago latest U.S. city to mandate building energy benchmarking
The Windy City is the latest U.S. city to enact legislation that mandates building energy benchmarking and disclosure for owners of large commercial and residential buildings.
| Sep 13, 2013
Chicago latest U.S. city to mandate building energy benchmarking
The Windy City is the latest U.S. city to enact legislation that mandates building energy benchmarking and disclosure for owners of large commercial and residential buildings.
| Sep 13, 2013
Video: Arup offers tour of world's first algae-powered building
Dubbed BIQ house, the building features a bright green façade consisting of hollow glass panels filled with algae and water.
| Sep 11, 2013
BUILDINGChicago eShow Daily – Day 3 coverage
Day 3 coverage of the BUILDINGChicago/Greening the Heartland conference and expo, taking place this week at the Holiday Inn Chicago Mart Plaza.
| Sep 10, 2013
BUILDINGChicago eShow Daily – Day 2 coverage
The BD+C editorial team brings you this real-time coverage of day 2 of the BUILDINGChicago/Greening the Heartland conference and expo taking place this week at the Holiday Inn Chicago Mart Plaza.
| Sep 4, 2013
Smart building technology: Talking results at the BUILDINGChicago/ Greening the Heartland show
Recent advancements in technology are allowing owners to connect with facilities as never before, leveraging existing automation systems to achieve cost-effective energy improvements. This BUILDINGChicago presentation will feature Procter & Gamble’s smart building management program.
| Sep 3, 2013
Delinquency rate for commercial real estate loans at lowest level in three years
The delinquency rate for US commercial real estate loans in CMBS dropped for the third straight month to 8.38%. This represents a 10-basis-point drop since July's reading and a 175-basis-point improvement from a year ago.
| Aug 26, 2013
What you missed last week: Architecture billings up again; record year for hotel renovations; nation's most expensive real estate markets
BD+C's roundup of the top construction market news for the week of August 18 includes the latest architecture billings index from AIA and a BOMA study on the nation's most and least expensive commercial real estate markets.
















