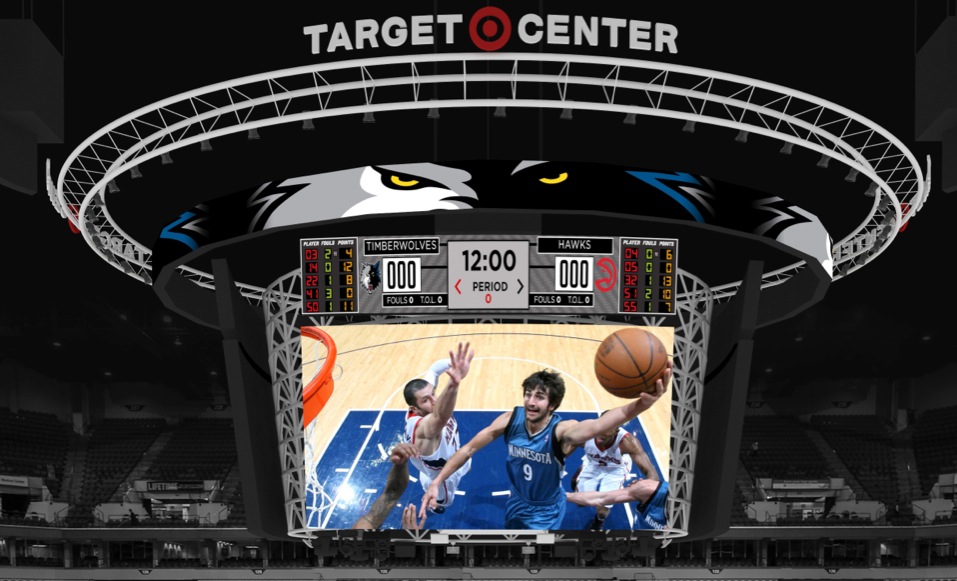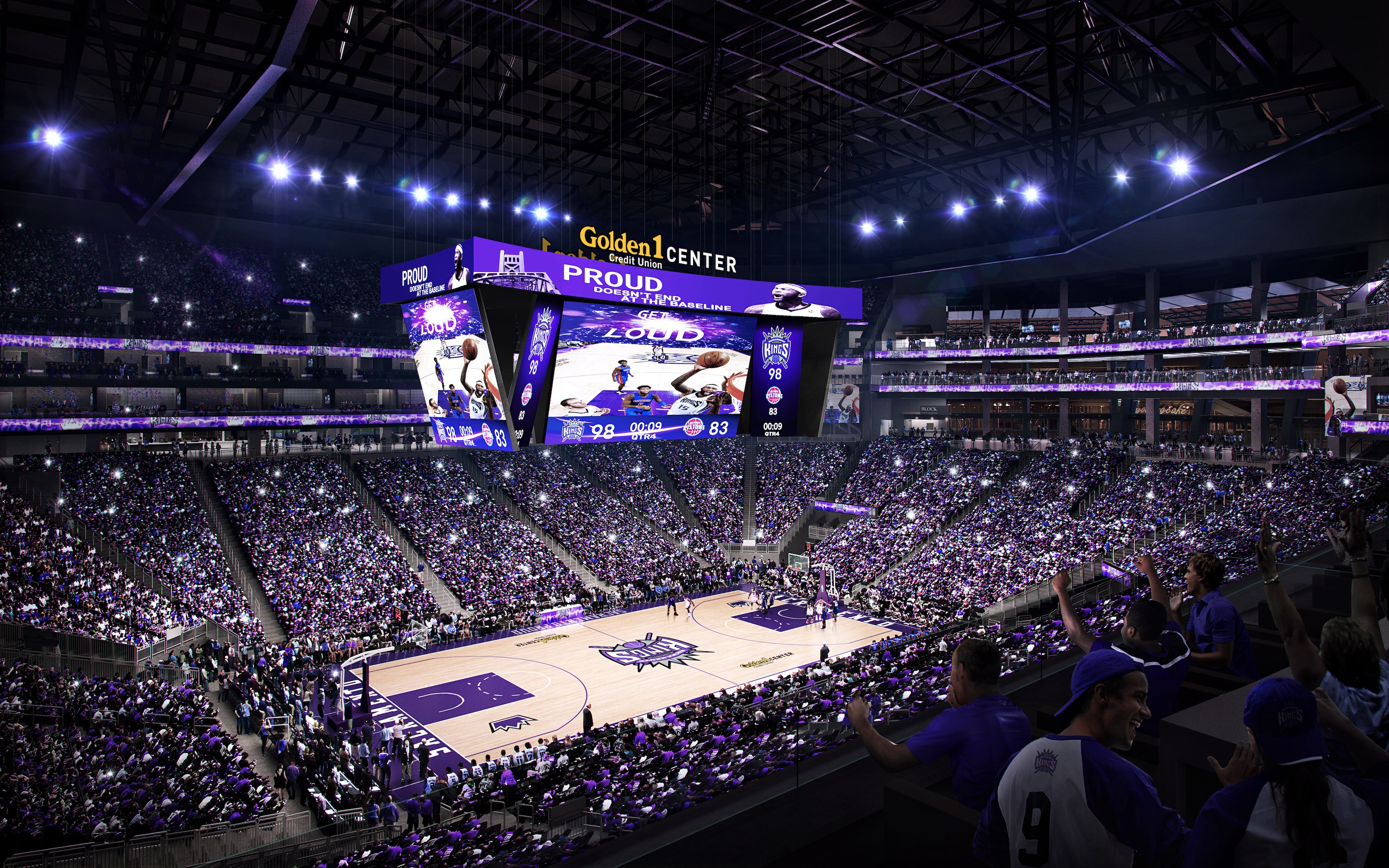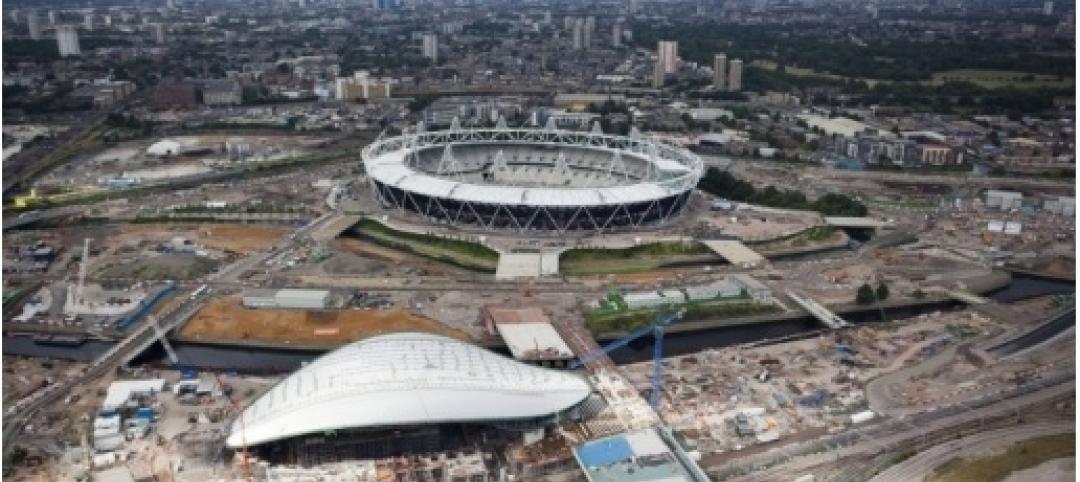The NBA’s Minnesota Timberwolves are updating the 26-year-old Target Center, and the plans include a new center-hung video board system that will be installed this summer.
The Target Center’s 15-display video board configuration will consist of 4,300 sf of screens. Each of the four main screens will measure 18x33 feet, with four 6x33-foot auxiliary displays perched on top.
Above the main and auxiliary screens will be a 203-foot ring display. The underside of the center-hung configuration will have six more displays facing the courtside seats.
“Fans will be blown away by this scoreboard,” Ted Johnson, the Chief Strategy and Development Officer for the Timberwolves and the WNBA’s Minnesota Lynx, said in a statement. “Every person who walks into the arena will immediately be impressed and feel the energy buzzing through the crowd. With state of the art technology, the scoreboard sets the new standard for in-arena viewing.”
 Photo: Minnesota Timberwolves.
Photo: Minnesota Timberwolves.
Other NBA teams are also stepping up their video boards.
The Charlotte Hornets are adding a four-panel center-hung scoreboard to Time Warner Cable Arena this summer. The two boards that run parallel to the sideline (as in, the longer boards) will measure 25x43 feet, and the two baseline boards will be 18x31 feet.
The Hornets boast these high-definition, 1080p, LED video displays, but the Sacramento Kings may have just jammed on them like vintage Chris Webber.
 Photo: Sacramento Kings/AECOM. Click to enlarge.
Photo: Sacramento Kings/AECOM. Click to enlarge.
The Kings will install 4K Ultra HD video boards in their new Golden 1 Center, which will open in the fall. The screens will have four times the pixels of a standard 1080p display. The boards will be as large as they are sharp: The Kings will have 6,100-sf of screen space, and the main sideline boards will measure 84 feet in length. That’s just 10 feet shorter than the length of the court.
Gigantic displays are becoming the norm in the league. In recent years, the Cavaliers, Rockets, Nuggets, and Jazz have all upgraded their scoreboards. The Bucks and Warriors will open new arenas towards the end of the decade and renderings for each team also show big, sharp video boards.
Related Stories
| Mar 11, 2011
Community sports center in Nashville features NCAA-grade training facility
A multisport community facility in Nashville featuring a training facility that will meet NCAA Division I standards is being constructed by St. Louis-based Clayco and Chicago-based Pinnacle.
| Mar 11, 2011
Slam dunk for the University of Nebraska’s basketball arena
The University of Nebraska men’s and women’s basketball programs will have a new home beginning in 2013. Designed by the DLR Group, the $344 million West Haymarket Civic Arena in Lincoln, Neb., will have 16,000 seats, suites, club amenities, loge, dedicated locker rooms, training rooms, and support space for game operations.
| Feb 23, 2011
London 2012: What Olympic Park looks like today
London 2012 released a series of aerial images that show progress at Olympic Park, including a completed roof on the stadium (where seats are already installed), tile work at the aquatic centre, and structural work complete on more than a quarter of residential projects at Olympic Village.
| Jan 21, 2011
Sustainable history center exhibits Fort Ticonderoga’s storied past
Fort Ticonderoga, in Ticonderoga, N.Y., along Lake Champlain, dates to 1755 and was the site of battles in the French and Indian War and the American Revolution. The new $20.8 million, 15,000-sf Deborah Clarke Mars Education Center pays homage to the French magasin du Roi (the King’s warehouse) at the fort.
| Jan 20, 2011
Houston Dynamo soccer team plans new venue
Construction is scheduled to begin this month on a new 22,000-seat Major League Soccer stadium for the Houston Dynamo. The $60 million project is expected to be ready for the 2012 MLS season.
| Jan 20, 2011
Construction begins on second St. Louis community center
O’Fallon Park Recreation Complex in St. Louis, designed by local architecture/engineering firm KAI Design & Build, will feature an indoor aquatic park with interactive water play features, a lazy river, water slides, laps lanes, and an outdoor spray and multiuse pool.
| Nov 16, 2010
Brazil Olympics spurring green construction
Brazil's green building industry will expand in the coming years, spurred by construction of low-impact venues being built for the 2016 Olympics. The International Olympic Committee requires arenas built for the 2016 games in Rio de Janeiro meet international standards for low-carbon emissions and energy efficiency. This has boosted local interest in developing real estate with lower environmental impact than existing buildings. The timing couldn’t be better: the Brazilian government is just beginning its long-term infrastructure expansion program.
| Nov 3, 2010
Park’s green education center a lesson in sustainability
The new Cantigny Outdoor Education Center, located within the 500-acre Cantigny Park in Wheaton, Ill., earned LEED Silver. Designed by DLA Architects, the 3,100-sf multipurpose center will serve patrons of the park’s golf courses, museums, and display garden, one of the largest such gardens in the Midwest.













