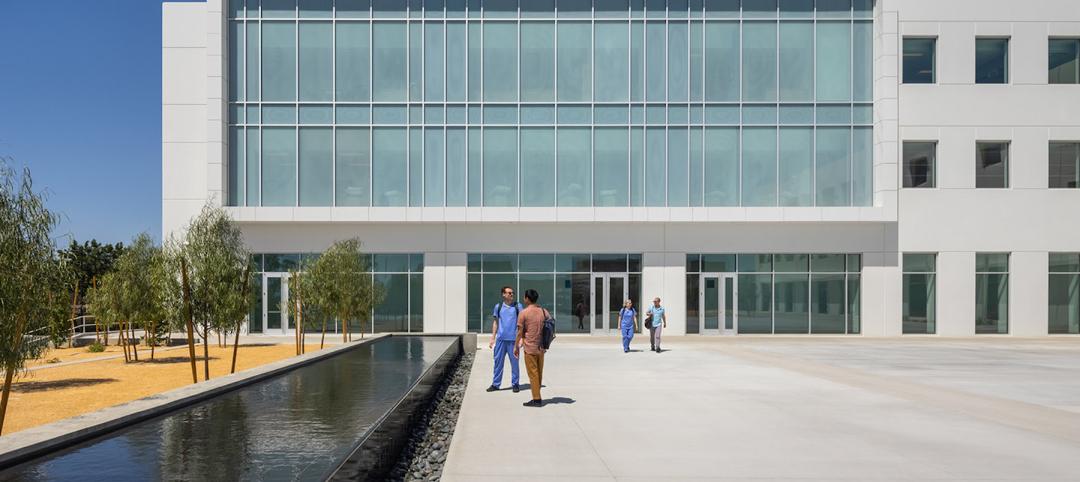The Missner Group recently completed construction on the new 57,550-sf McGrath Acura of Chicago located at 1301 N. Elston Avenue.
This project represents the first Acura dealership within the City of Chicago.
Located along the North branch of the Chicago River, the site for the new McGrath Acura underwent extensive renovations. The project included the addition of a new Acura service center, parts department, and car wash. The service center features three drive-in service lanes and 21 service bays. The Missner Group also built-out seven glass-enclosed, private offices for the service manager and advisors which look out over the service area to maximize workflow and productivity.
The project also featured the construction of a 10,550-sf addition to the facility which includes a new car showroom, service reception area, and mezzanine with a catwalk. Enhancements and high-end finishes are incorporated throughout including two towers with the iconic Acura logo, a café, a television lounge with a fire place, and a “Zen room.” The two-story glass and metal paneled new car showroom is accentuated by a large skylight allowing for an abundance of natural lighting and scenic views.
The Missner Group also incorporated numerous sustainable improvements to the property including the implementation of a vegetative roof, and the utilization of permeable pavers for the parking lot. The pavers are designed to reduce the impervious area of the project and allow for storm water management in keeping with the City of Chicago’s best management practices. The pavers also serve as a walkway which extends along the Chicago River to an outdoor patio and sitting area where an ornamental fence frames the property.
Judd and Glen Missner were the principals overseeing the project. Jess Knigge was the firm’s project executive and Drue Stohr was the senior project manager. Architectural services were provided by Balay Architects. +
Related Stories
Codes and Standards | Aug 3, 2022
Some climate models underestimate risk of future floods
Commonly used climate models may be significantly underestimating the risk of floods this century, according to a new study by Yale researchers.
| Aug 3, 2022
Designing learning environments to support the future of equitable health care
While the shortage of rural health care practitioners was a concern before the COVID-19 pandemic, the public health crisis has highlighted the importance of health equity in the United States and the desperate need for practitioners help meet the needs of patients in vulnerable rural communities.
Reconstruction & Renovation | Aug 3, 2022
Chicago proposes three options for Soldier Field renovation including domed stadium
The City of Chicago recently announced design concepts for renovations to Soldier Field, the home of the NFL’s Chicago Bears.
Codes and Standards | Aug 2, 2022
New tools help LEED projects reach health goals
The U.S. Green Building Council now offers tools to support the LEED Integrative Process for Health Promotion (IPHP) pilot credit.
Market Data | Aug 2, 2022
Nonresidential construction spending falls 0.5% in June, says ABC
National nonresidential construction spending was down by 0.5% in June, according to an Associated Builders and Contractors analysis of data published today by the U.S. Census Bureau.
K-12 Schools | Aug 1, 2022
Achieving a net-zero K-12 facility is a team effort
Designing a net-zero energy building is always a challenge, but renovating an existing school and applying for grants to make the project happen is another challenge entirely.
Healthcare Facilities | Aug 1, 2022
New Phoenix VA outpatient clinic is one of the largest veteran care facilities in the U.S.
The new Phoenix 32nd Street VA Clinic, spanning roughly 275,000 sf over 15 acres, is one of the largest veteran care facilities in the U.S.
Codes and Standards | Jul 29, 2022
Few projects and properties are being built beyond code
Clients and architects disagree on how well building to code provides resilience, according to a recent report by the American Institute of Architects (AIA) in partnership with Owens Corning.
Headquarters | Jul 29, 2022
Nike HQ’s newest, largest structure: the Serena Williams Building
In Beaverton, Ore., the new Serena Williams Building, at just over 1 million square feet, is the largest structure at Nike World Headquarters.
| Jul 28, 2022
Fanning Howey hires Dennis Bane, AIA, as Project Executive
Fanning Howey, an architecture, interiors and engineering firm specializing in learning environments, has hired Dennis Bane, AIA, ALEP, to serve as a Project Executive for the firm’s Indianapolis office.

















