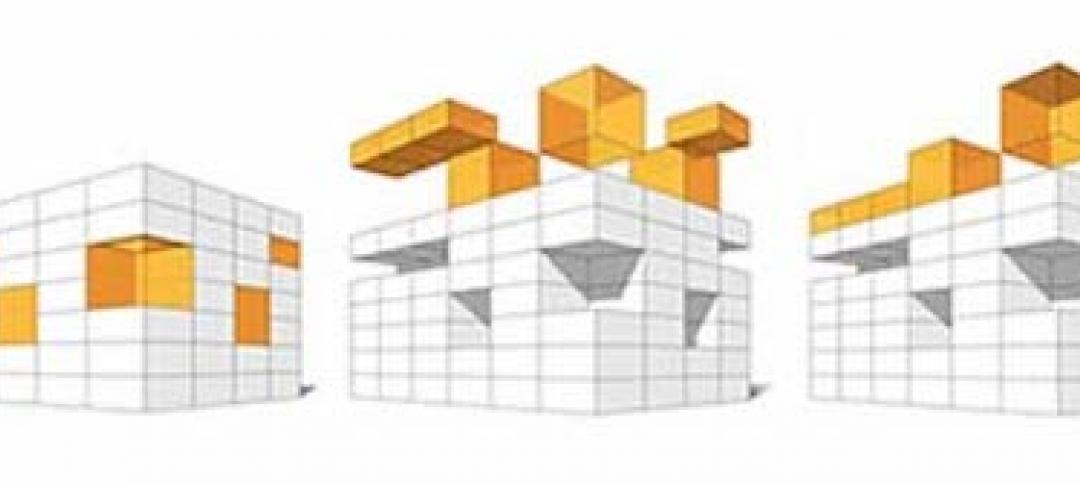The Peninsula in the Bronx, N.Y., a mixed-use affordable housing campus, just opened its first phase. The development has a comprehensive plan to reduce waste, separate recyclable materials, and make it easy for residents to collect compostable materials.
The development, which will provide 740 residential units when completed, includes a recently completed commercial structure housing a food incubator and related businesses. This structure contains refrigerated storage and shelf capacity for surplus edible food to preserve it for donations to local partner organizations.

Food waste will be collected and put to good use. “Food waste will be separated by the food businesses, and processed into fertilizer within a dry aerobic bio-digester,” says Miflin, who with partner WXY has created a related new initiative called PutWasteToWork. The bio-digester has a capacity of 0.55 tons of food waste a day, and processes it with microbes and heat to create a fertilizer. The bio-digester reduces weight by up to 90% and eliminates pests and odors.

Infrastructure will be built into residential areas to encourage collection of food waste for composting. Every unit will have undercounter bins for recycling and a caddy for food waste," “They will take these to the refuse rooms on each floor, which also host collections of small items like sharps and batteries,” says Claire Weisz, FAIA, founding principal of WXY.
According to the project team, consultants will help train staff, and provide software for tracking all waste types and measuring progress towards zero-waste operations. This is a radically new idea for an affordable community, according to a news release.
Owner and/or developer: Hudson Companies, Gilbane Development Co., and MHANY Management Inc. (part of the Mutual Housing Association of New York).
Design architect: WXY architecture + urban design and Body Lawson Associates Architects and Planners
Architect of record: WXY architecture + urban design and Body Lawson Associates Architects and Planners
MEP engineer: Skyline Engineering
Structural engineer: Gedeon GRC Consulting and Christie Engineering
General contractor/construction manager: Broadway Builders and Gilbane
Related Stories
Multifamily Housing | Jan 29, 2019
Here's what $41M will buy you in the OMA-designed Avery tower in SF
A glass-enclosed, full-floor, 8,482-sf penthouse will sit more than 600 feet above San Francisco's Transbay District.
Multifamily Housing | Jan 28, 2019
Luxury townhomes rise on the site of a former office park in Irvine, Calif.
KTGY Architecture + Planning designed the project.
Multifamily Housing | Jan 25, 2019
The country's most expensive home sells for $238 million
The unit comprises four stories at 220 Central Park South in Manhattan.
Multifamily Housing | Jan 22, 2019
Caoba is the first tower to open at Miami Worldcenter
Caoba was co-developed by CIM Group and Falcone Group.
Multifamily Housing | Jan 16, 2019
Micro-units: Good for the city? Good for citizens?
Thinking more holistically about housing typologies and zoning will improve our public realm.
Multifamily Housing | Jan 7, 2019
364-unit multifamily development planned near Lake Lewisville in Texas
BGO Architects is designing the project.
Multifamily Housing | Dec 18, 2018
Redesigning the intergenerational village: Innovative solutions for communities and homes of the future
Social sustainability has become a central concern in terms of its effect that spans generations.
Multifamily Housing | Dec 11, 2018
62-story luxury rental tower provides 40,000 sf of indoor and outdoor amenities in Manhattan
CetraRuddy designed the building.
Multifamily Housing | Dec 6, 2018
JCJ Architecture to design new housing facility for Barrier Free Living
The non-profit’s new facility will provide housing and support services for survivors of domestic violence with disabilities.

















