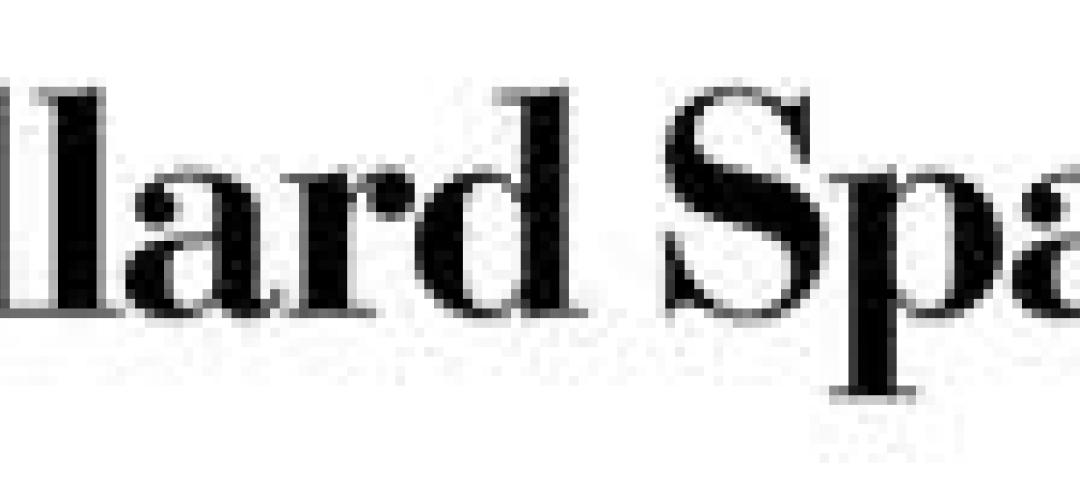In Salt Lake City, a new 130,000-square-foot development called Mya and The Shop SLC, designed by EskewDumezRipple, combines housing with coworking space, retail, and amenities, as well as a landscaped exterior for both residents and the public.
At four stories, Mya offers 126 apartments and a coworking and collaboration space. The design features built-in furniture and flexible layouts with the aim of increasing the rentable square footage. Eighty units are reserved for households with less than 40% and 80% of the area median income. The remaining 46 units do not require income applications but are priced below market rates. With interiors designed by partner architect Farouki Farouki, the residences are micro-units, each under 500 square feet, with unobstructed views of the nearby mountains.
The Shop includes 30,000 square feet of flexible workspace, meeting rooms, amenities aimed at stimulating entrepreneurship and small business development, and a communal rooftop that offers mountain views. Throughout, the EskewDumezRipple design team took inspiration from the nearby railroads that played a key role in the growth of Salt Lake City in the 1800s. Natural woods, leathers, black steel, and antiquated brass accents create a rustic yet refined aesthetic. Likewise, the wood-slat ceiling references the rail tracks, and other design details and furnishings nod to the history of Gold Rush mining and the pioneer spirit.
The project uses light-gauge steel and concrete for the building’s commercial portion, traditional stick framing for the residential portion. As a result, Mya and The Shop SLC has a significantly lower carbon footprint than a building made solely with concrete and steel. It also pursued lower carbon and energy use through building certifications and incentives, including ENERGY STAR.
The project anchors a $124 million mixed-use, transit-oriented development.
On the Building Team:
Developers: Domain Companies and GIV Group
Architect: EskewDumezRipple
Interior design (The Shop): EskewDumezRipple
Interior design (Residential): Farouki Farouki
Landscape design: Duane Border Design
Structural engineer: Fortis Structural, LLC
MEP engineer: PVE Inc.




Related Stories
| Oct 12, 2011
Building a Double Wall
An aged federal building gets wrapped in a new double wall glass skin.
Office Buildings | Oct 12, 2011
8 Must-know Trends in Office Fitouts
Office designs are adjusting to dramatic changes in employee work habits. Goodbye, cube farm. Hello, bright, open offices with plenty of collaborative space.
| Oct 12, 2011
FMI’s Construction Outlook: Third Quarter 2011 Report
Construction Market Forecast: The general economy is seeing mixed signs.
| Oct 12, 2011
Bulley & Andrews celebrates 120 years of construction
The family-owned and operated general contractor attributes this significant milestone to the strong foundation built decades ago on honesty, integrity, and service in construction.
| Oct 12, 2011
Consigli Construction breaks ground for Bigelow Laboratory Center for Ocean Health
Consigli to build third phase of 64-acre Ocean Science and Education Campus, design by WBRC Architects , engineers in association with Perkins + Will
| Oct 11, 2011
AIA introduces five new documents for use on sustainable projects
These new documents will be available in the first quarter of 2012 as part of the new AIA Contract Documents service and AIA Documents on Demand.
| Oct 11, 2011
Pink light bulbs donated to Society of Memorial Sloan-Kettering Cancer Center
For every Bulbrite Pink Light Bulb that is purchased through the Cancer Center Thrift Shop, 100% of the proceeds will be donated to help support breast cancer research, education, screening, and treatment.
| Oct 11, 2011
ThyssenKrupp elevator cabs validated by UL Environment
The conclusive and independent third-party validation process is another step toward a green product line.
| Oct 11, 2011
Ballard Spahr launches real estate recovery group
The new group represents an expansion of the company’s Distressed Real Estate Initiative, which was launched in 2008 to help clients throughout the country plan, adapt and prosper in a challenging economic environment.
| Oct 11, 2011
Onex completes investment in JELD-WEN
With the completion of the JELD-WEN investment, Onex Partners III is approximately 40% invested.

















