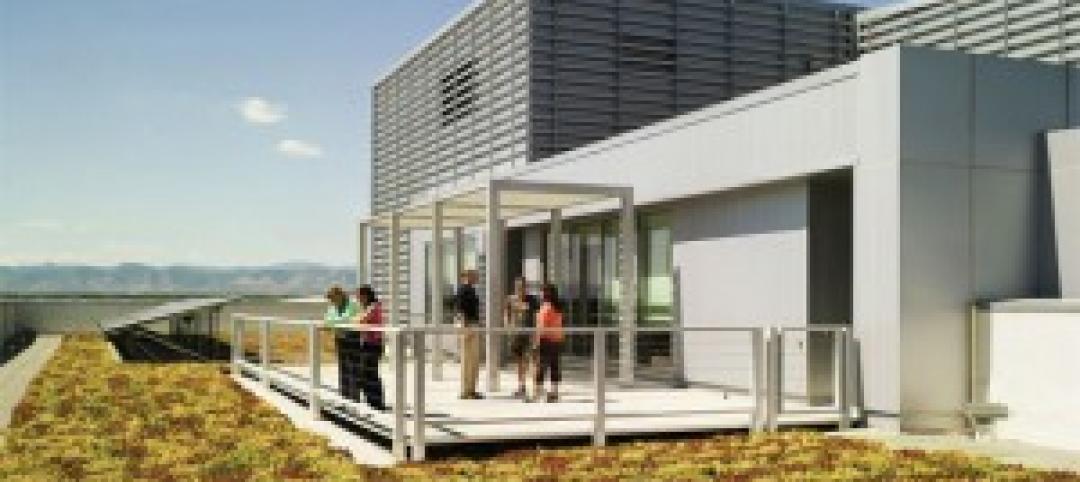Guangxi China Resources Tower, a new 403-meter-tall (1,322 feet) skyscraper in Nanning, China features the world’s highest outdoor pool—at 323 meters (1,060 feet) above grade. The tower is the 18th tallest building in China and the 37th tallest in the world.
The architecture was inspired by the crystalline forms associated with the mountains of Guangxi. The structure’s faceted and fragmented geometry provides a multitude of surfaces that reflect the changing light qualities of the tropical sky. The character of the tower changes throughout the day, mirroring the mood of the city.
Horizontal sunshades delicately extend across the façade in a consistent texture, shading the floor-to-ceiling glass of the building’s interior spaces. This simple clarity of the façade results in a cohesive legibility of its angular geometry and creates a bold contrast to both the lush vegetation of the region and the surrounding mixture of architectural styles, according to a news release from Goettsch Partners (GP), the project’s design architect.
The 86-story tower anchors a 900,000-square-meter multifunctional transit-oriented development of retail, commercial office, residential, and luxury hospitality. The high-rise totals 272,260 square meters, composed of the 336-key Shangri-La Nanning hotel, 172,740 square meters of office space, and 5,930 square meters of retail space.
Located on the lower floors, the office program is distinguished with a single-sided taper of the south façade that strategically reduces the floor plate depths as the tower rises in response to the stepping core. Atop the office volume, a dramatic shift in the building profile occurs as the hotel program emerges. A terrace at Level 71 caps the lower volume and creates a unique outdoor sky space, featuring the hotel pool. Dramatic views of the surrounding lakes, parks, and mountains extend in all directions, enlivened by the 180-degree view from sunrise to sunset.
The complex includes interconnected podium and basement floors that form a cohesive network of buildings optimized to benefit the larger master planned development. External sunshades and a high-performance façade enclosure system help to reduce energy loads while delivering natural light and exceptional views to all floors. Optimized mechanical systems maximize the efficiency to minimize energy and water consumption while creating a comfortable indoor environment.
On the Building Team:
Owner and/or developer: China Resources Land Limited (CR Land)
Design architect: Goettsch Partners
Architect of record: CCDI Group
MEP engineer: Parsons Brinkerhoff
Structural engineer: RBS Architectural Engineering Design Associates
General contractor/construction manager: China Construction Eighth Engineering Division



Related Stories
| Dec 10, 2011
10 Great Solutions
The editors of Building Design+Construction present 10 “Great Solutions” that highlight innovative technology and products that can be used to address some of the many problems Building Teams face in their day-to-day work. Readers are encouraged to submit entries for Great Solutions; if we use yours, you’ll receive a $25 gift certificate. Look for more Great Solutions in 2012 at: www.bdcnetwork.com/greatsolutions/2012.
| Dec 9, 2011
BEST AEC FIRMS 2011: EYP Architecture & Engineering
Expertise-Driven Design: At EYP Architecture & Engineering, growing the business goes hand in hand with growing the firm’s people.
| Dec 5, 2011
Summit Design+Build begins renovation of Chicago’s Esquire Theatre
The 33,000 square foot building will undergo an extensive structural remodel and core & shell build-out changing the building’s use from a movie theater to a high-end retail center.
| Dec 2, 2011
What are you waiting for? BD+C's 2012 40 Under 40 nominations are due Friday, Jan. 20
Nominate a colleague, peer, or even yourself. Applications available here.
| Dec 1, 2011
VLK Architects’ office receives LEED certification
The West 7th development, which houses the firm’s office, was designed to be LEED for Core & Shell, which gave VLK the head start on finishing out the area for LEED Silver Certification CI.
| Nov 16, 2011
CRSI recommends return to inch-pound markings
The intention of this resolution is for all new rollings of reinforcing steel products to be marked with inch-pound bar markings no later than January 1st, 2014.
| Nov 11, 2011
Streamline Design-build with BIM
How construction manager Barton Malow utilized BIM and design-build to deliver a quick turnaround for Georgia Tech’s new practice facility.
| Nov 2, 2011
Alexandria Real Estate Equities, Inc. breaks ground on Alexandria Center in Cambridge, Mass.
307,000-sf building to be house to executive offices of Biogen Idec.
| Oct 25, 2011
Commitment to green building practices pays off
The study, conducted by the Pacific Northwest National Laboratory, built on a good indication of the potential for increased productivity and performance pilot research completed two years ago, with similarly impressive results.
| Oct 24, 2011
FMI releases Adjust, Adapt, Act Study
The paper explores several case studies, including Sun Country Builders, Huen, BakerTriangle, Consigli, Skender Construction and Flatiron, and distills the key factors that make these companies unique and successful.
















