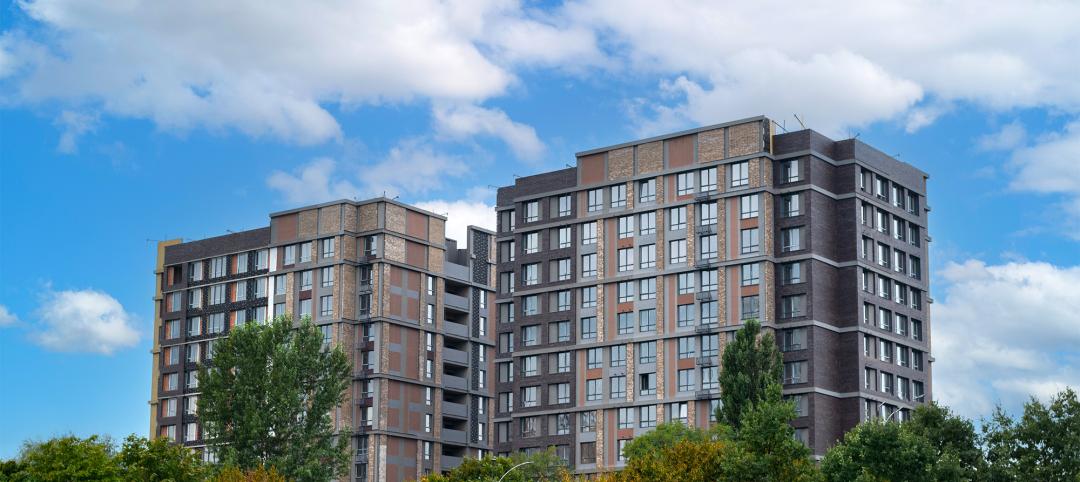Magnusson Architecture + Planning recently completed work on MLK Plaza, a 13-story, 167-unit affordable residential building in the Bronx. The development includes 25 studios, 57 one-bedroom units, 60 two-bedroom units, and 24 three-bedroom units. 100% of the apartments will be affordable to very low-income renters.
MLK Plaza residents will have access to recreation and community rooms, a rear patio, and a gym on the seventh floor with an adjacent outdoor terrace. The gym and terrace are part of active design interventions to encourage physical health. Their location on the seventh floor is midway between the top and bottom floors to encourage residents to use the stairs. The stairwells also incorporate active design principles such as double height landings and windows for natural light and views.
 Photo credit: Miguel de Guzman / ImagenSubliminal.
Photo credit: Miguel de Guzman / ImagenSubliminal.
See Also: Sweden’s tallest timber building is open for business
The exterior features dark gray brick as a nod to the neighborhood’s industrial past. Metal panels with a gold hue were also used on the exterior to provide a bright counterpoint to the brick. A fully-glazed double-height corner lobby is framed by diagonal columns. The lobby provides natural daylight to the ground floor during the day and creates street-level illumination at night. One of the lobby’s walls includes a mural of MLK.
The development was designed to achieve LEED Platinum.
 Photo credit: Miguel de Guzman / ImagenSubliminal.
Photo credit: Miguel de Guzman / ImagenSubliminal.
 Photo credit: Miguel de Guzman / ImagenSubliminal.
Photo credit: Miguel de Guzman / ImagenSubliminal.
 Photo credit: Miguel de Guzman / ImagenSubliminal.
Photo credit: Miguel de Guzman / ImagenSubliminal.
 Photo credit: Miguel de Guzman / ImagenSubliminal.
Photo credit: Miguel de Guzman / ImagenSubliminal.
 Photo credit: Miguel de Guzman / ImagenSubliminal.
Photo credit: Miguel de Guzman / ImagenSubliminal.
 Photo credit: Miguel de Guzman / ImagenSubliminal.
Photo credit: Miguel de Guzman / ImagenSubliminal.
Related Stories
Multifamily Housing | Apr 12, 2024
Habitat starts leasing Cassidy on Canal, a new luxury rental high-rise in Chicago
New 33-story Class A rental tower, designed by SCB, will offer 343 rental units.
MFPRO+ News | Apr 10, 2024
5 key design trends shaping tomorrow’s rental apartments
The multifamily landscape is ever-evolving as changing demographics, health concerns, and work patterns shape what tenants are looking for in their next home.
Mixed-Use | Apr 9, 2024
A surging master-planned community in Utah gets its own entertainment district
Since its construction began two decades ago, Daybreak, the 4,100-acre master-planned community in South Jordan, Utah, has been a catalyst and model for regional growth. The latest addition is a 200-acre mixed-use entertainment district that will serve as a walkable and bikeable neighborhood within the community, anchored by a minor-league baseball park and a cinema/entertainment complex.
Multifamily Housing | Apr 9, 2024
March reports record gains in multifamily rent growth in 20 months
Asking rents for multifamily units increased $8 during the month to $1,721; year-over-year growth grew 30 basis points to 0.9 percent—a normal seasonal growth pattern according to Yardi Matrix.
Industry Research | Apr 4, 2024
Expenses per multifamily unit reach $8,950 nationally
Overall expenses per multifamily unit rose to $8,950, a 7.1% increase year-over-year (YOY) as of January 2024, according to an examination of more than 20,000 properties analyzed by Yardi Matrix.
Affordable Housing | Apr 1, 2024
Biden Administration considers ways to influence local housing regulations
The Biden Administration is considering how to spur more affordable housing construction with strategies to influence reform of local housing regulations.
Affordable Housing | Apr 1, 2024
Chicago voters nix ‘mansion tax’ to fund efforts to reduce homelessness
Chicago voters in March rejected a proposed “mansion tax” that would have funded efforts to reduce homelessness in the city.
Standards | Apr 1, 2024
New technical bulletin covers window opening control devices
A new technical bulletin clarifies the definition of a window opening control device (WOCD) to promote greater understanding of the role of WOCDs and provide an understanding of a WOCD’s function.
Adaptive Reuse | Mar 26, 2024
Adaptive Reuse Scorecard released to help developers assess project viability
Lamar Johnson Collaborative announced the debut of the firm’s Adaptive Reuse Scorecard, a proprietary methodology to quickly analyze the viability of converting buildings to other uses.
Green | Mar 25, 2024
Zero-carbon multifamily development designed for transactive energy
Living EmPower House, which is set to be the first zero-carbon, replicable, and equitable multifamily development designed for transactive energy, recently was awarded a $9 million Next EPIC Grant Construction Loan from the State of California.

















