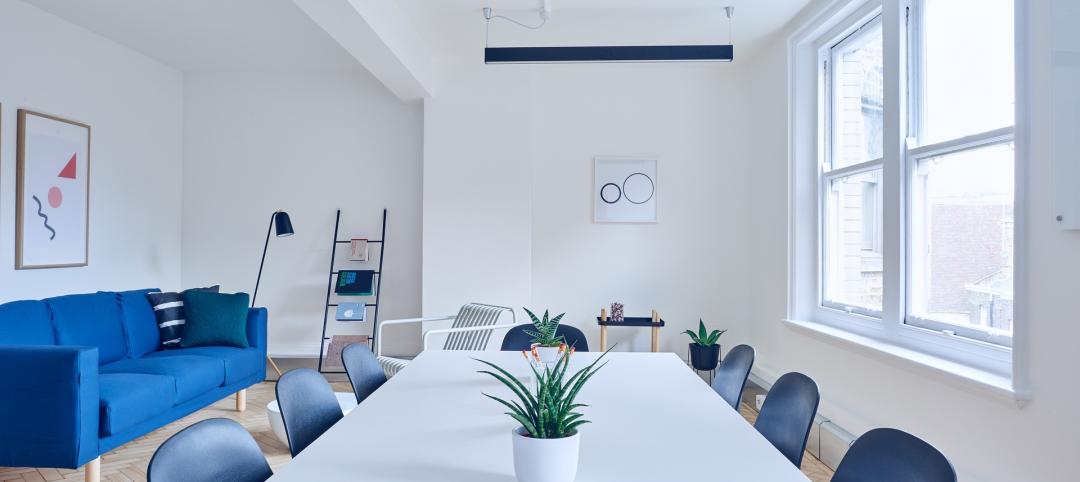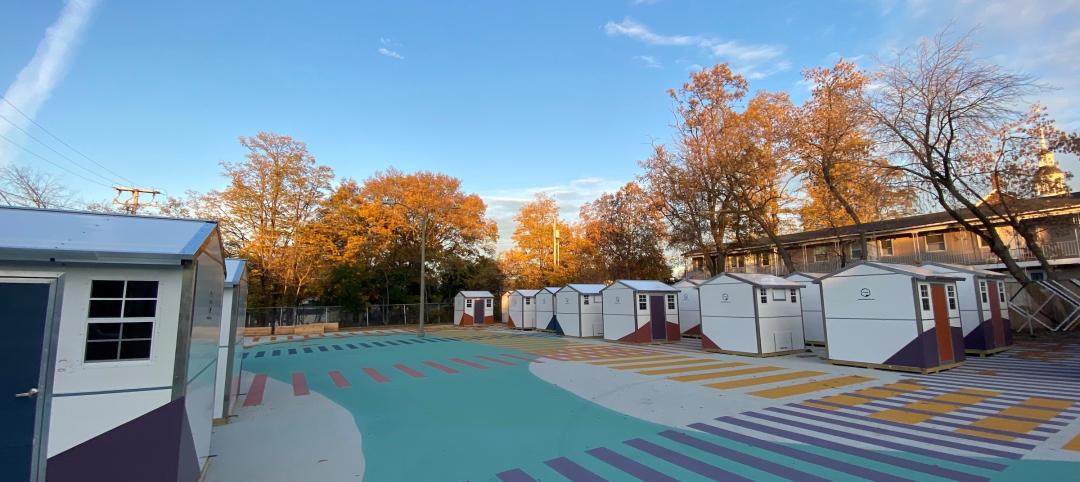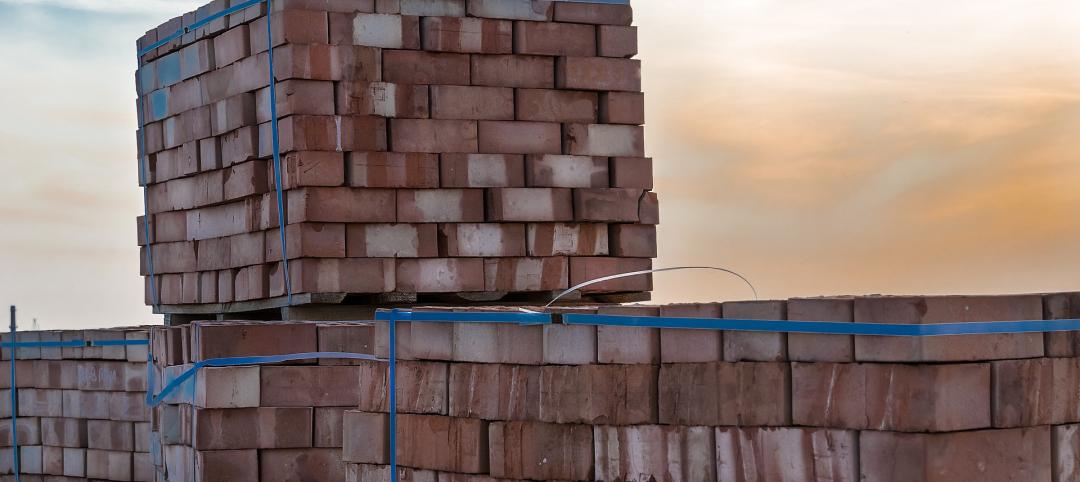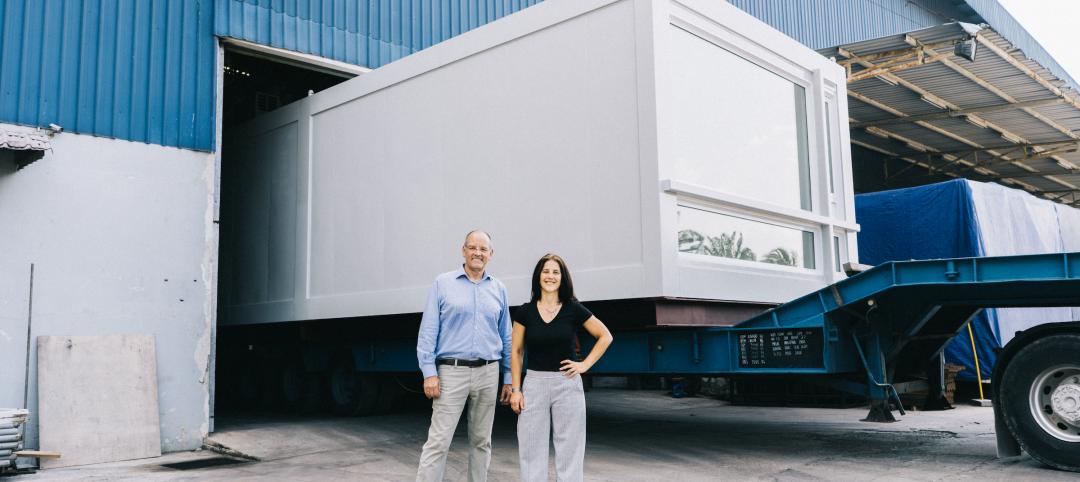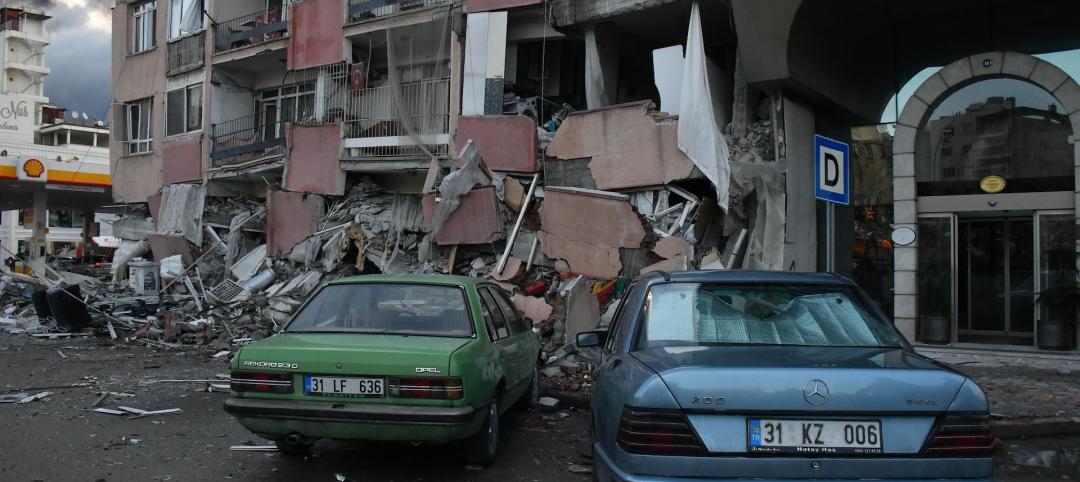While modular construction offers many benefits—notably less construction waste, project delivery efficiencies, and factory-controlled, high-quality fabrication—school districts frequently view modular as a temporary solution, and settle for units with poor design and low-quality materials. As a result, when the “temporary” modules inevitably turn into permanent structures, they fall short in terms of aesthetics and building performance.
Today, however, school districts are starting to look at higher-quality modular construction, with the understanding that the classrooms may remain on site for a number of years and must provide a proper learning environment, says Wendy Rogers, AIA, LEED AP BD+C, Design Principal with LPA Inc.
Building Teams are using incremental improvements as a strategy to create better modular solutions. For example, in a recently completed a 35,000-sf modular two-story project, LPA pushed the manufacturer to upgrade many of its standard details in order to ensure that the products met the project’s design criteria.
When executed properly, prefab construction can offer column-free interior spaces that promote flexibility and access to crawl space, open ceilings that allow for easy technology upgrades, and rainscreen building envelopes that are highly insulated and allow options and variation for exterior materials, according to Chester Bartels, Senior Designer with Baltimore design firm Hord Coplan Macht.
For example, the firm’s modular learning studios at the Barrie School in Silver Spring, Md., easily convert into large group learning spaces, multiple small group collaboration areas, and a large town hall lecture room—all supported by flexible furniture, movable wall panels, smart boards, good acoustics, and strategically designed fenestration for optimized daylighting and views.
A recent exhibition, Green Schools, at the National Building Museum in Washington, D.C., included a green classroom called “Sprout Space,” developed by Perkins+Will. (See the time-lapse video of its construction at: http://www.nbm.org/media/video/green-schools/sprout-space-time-lapse.html.) P+W’s modular template in Sprout Space offers a healthy, sustainable, and flexible 21st-century modular classroom. The design incorporates passive and active green-building strategies and is highly customizable.
For instance, Sprout Space can incorporate sunshades, integrated rainwater collection, photovoltaic roof panels, LED lighting with lighting controls, efficient heating and cooling systems, and eco-friendly materials. “Sprout Space also features a dynamic plan that is well-suited for various teaching styles, seating configurations, and outdoor learning opportunities,” says Steven Turckes, P+W’s K-12 Education Global Market Leader. “Each classroom opens up to the outdoors through large bifold doors, encouraging experiential learning, expanding the classroom, and complementing numerous teaching methods.”
Because fabrication occurs simultaneously with foundation and site work, high-quality modular classrooms can be completed four times faster than conventional stick-built projects, says Turckes. Available in modules up to 1,500 sf in size, multiple buildings can also be linked together to create an entire school.
Another customizable modular template, called simply “sky,” comes from contractor Silver Creek Industries (silver-creek.net). This high-performance modular classroom, which has been approved by the California Division of the State Architect, offers two contemporary floor plans and a variety of interior and exterior finish options—low- and no-VOC finishes, paints, and adhesives, sound-absorbent surfaces, high-performance windows, clerestory windows, tubular skylights, and an occupancy- and photo-control dimming system.
Ryan McIntosh, LEED AP BD+C, Project Manager and Director of Design Services for Silver Creek, says that sky modules beat California’s Title 24 baseline by up to 45%. The module has been developed to meet the CHPS PreFAB rating system, a label that designates qualifying prefabricated classrooms for use in high-performance building projects. Schools and districts can apply the CHPS PreFAB rating toward CHPS Verified recognition for new classrooms.
Related Stories
Windows and Doors | Mar 5, 2023
2022 North American Fenestration Standard released
The 2022 edition of AAMA/WDMA/CSA 101/I.S.2/A440, “North American Fenestration Standard/Specification for windows, doors, and skylights” (NAFS) has been published. The updated 2022 standard replaces the 2017 edition, part of a continued evolution of the standard to improve harmonization across North America, according to a news release.
AEC Innovators | Mar 3, 2023
Meet BD+C's 2023 AEC Innovators
More than ever, AEC firms and their suppliers are wedding innovation with corporate responsibility. How they are addressing climate change usually gets the headlines. But as the following articles in our AEC Innovators package chronicle, companies are attempting to make an impact as well on the integrity of their supply chains, the reduction of construction waste, and answering calls for more affordable housing and homeless shelters. As often as not, these companies are partnering with municipalities and nonprofit interest groups to help guide their production.
Modular Building | Mar 3, 2023
Pallet Shelter is fighting homelessness, one person and modular pod at a time
Everett, Wash.-based Pallet Inc. helped the City of Burlington, Vt., turn a municipal parking lot into an emergency shelter community, complete with 30 modular “sleeping cabins” for the homeless.
Codes | Mar 2, 2023
Biden Administration’s proposed building materials rules increase domestic requirements
The Biden Administration’s proposal on building materials rules used on federal construction and federally funded state and local buildings would significantly boost the made-in-America mandate. In the past, products could qualify as domestically made if at least 55% of the value of their components were from the U.S.
Industry Research | Mar 2, 2023
Watch: Findings from Gensler's latest workplace survey of 2,000 office workers
Gensler's Janet Pogue McLaurin discusses the findings in the firm's 2022 Workplace Survey, based on responses from more than 2,000 workers in 10 industry sectors.
AEC Innovators | Mar 2, 2023
Turner Construction extends its ESG commitment to thwarting forced labor in its supply chain
Turner Construction joins a growing AEC industry movement, inspired by the Design for Freedom initiative, to eliminate forced labor and child labor from the production and distribution of building products.
Multifamily Housing | Mar 1, 2023
Multifamily construction startup Cassette takes a different approach to modular building
Prefabricated modular design and construction have made notable inroads into such sectors as industrial, residential, hospitality and, more recently, office and healthcare. But Dafna Kaplan thinks that what’s held back the modular building industry from even greater market penetration has been suppliers’ insistence that they do everything: design, manufacture, logistics, land prep, assembly, even onsite construction. Kaplan is CEO and Founder of Cassette, a Los Angeles-based modular building startup.
Airports | Feb 28, 2023
Data visualization: $1 billion earmarked for 2023 airport construction projects
Ninety-nine airports across 47 states and two territories are set to share nearly $1 billion in funding in 2023 from the Federal Aviation Administration. The funding is aimed at help airports of all sizes meet growing air travel demand, with upgrades like larger security checkpoints and more reliable and faster baggage systems.
Seismic Design | Feb 27, 2023
Turkey earthquakes provide lessons for California
Two recent deadly earthquakes in Turkey and Syria offer lessons regarding construction practices and codes for California. Lax building standards were blamed for much of the devastation, including well over 35,000 dead and countless building collapses.
Sports and Recreational Facilities | Feb 27, 2023
New 20,000-seat soccer stadium will anchor neighborhood development in Indianapolis
A new 20,000-seat soccer stadium for United Soccer League’s Indy Eleven will be the centerpiece of a major neighborhood development in Indianapolis. The development will transform the southwest quadrant of downtown Indianapolis by adding more than 600 apartments, 205,000 sf of office space, 197,000 sf for retail space and restaurants, parking garages, a hotel, and public plazas with green space.




