On cross laminated timber (CLT) as a building material, architect and green building expert Lloyd Alter writes: What’s not to love?
“It's made from a renewable resource, it sequesters carbon dioxide, it's lighter than concrete and it's lovely to look at,” he writes in TreeHugger.
An apartment complex in Montreal, aptly named Arbora, has been recognized as the world’s largest residential project using wood construction. Its 434 condo, townhouse, and rental units in three eight-story buildings are made from sustainably harvested wood turned into panels by Canadian company Nordic Wood Structures together with the Cree Nation in Chibougamau, Canada, according to Arbora’s website. The building was designed by Montreal-based practice Lemay+CHA.
When it came to the selection of CLT as the main material, the developer says that wood is “seven times more resistant to heat loss than concrete and 500 times more than steel,” meaning less energy is needed to heat and cool buildings, and a smaller environmental footprint overall.
The project boasts what the developers call “à-la-carte services and amenities” such as rentable wine cellars, electric vehicle charging stations, and onsite car wash. Additionally, residents can enjoy multipurpose facilities, yoga classes, and a fully equipped gym complete with some spa services.
According to real estate firm Blouin Vincenti, the expected project completion date is September 2006.
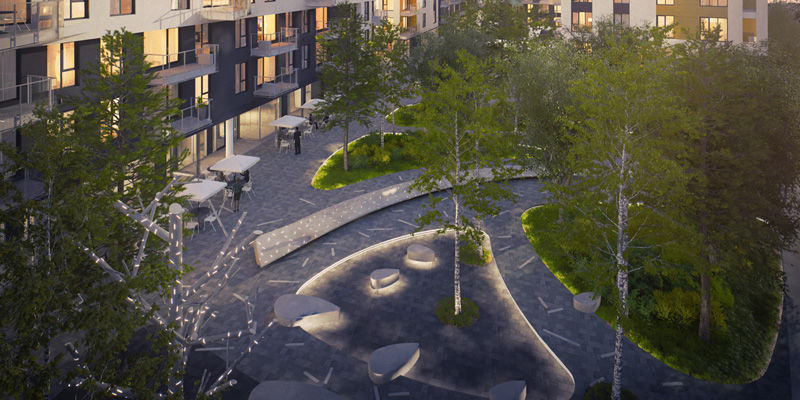
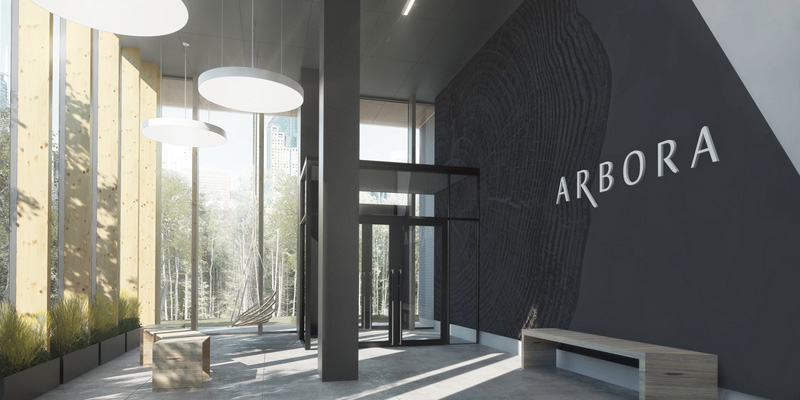
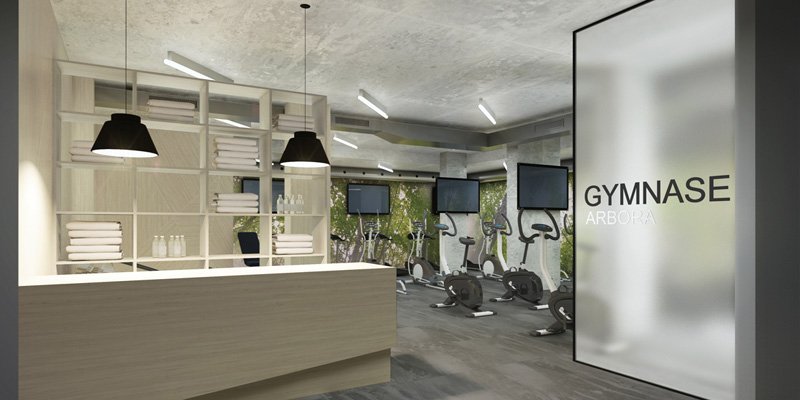
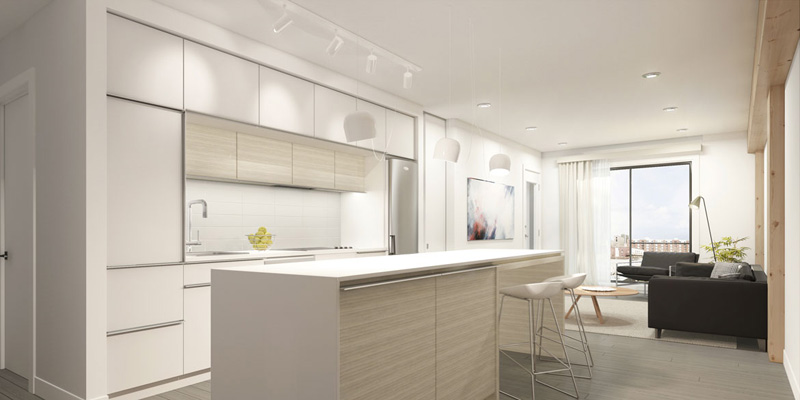
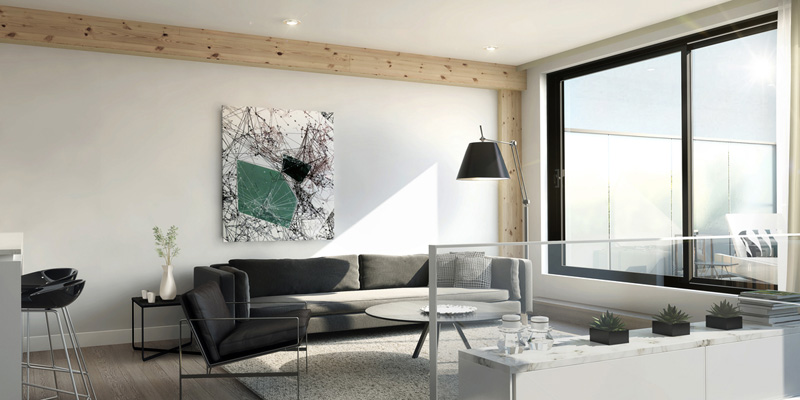
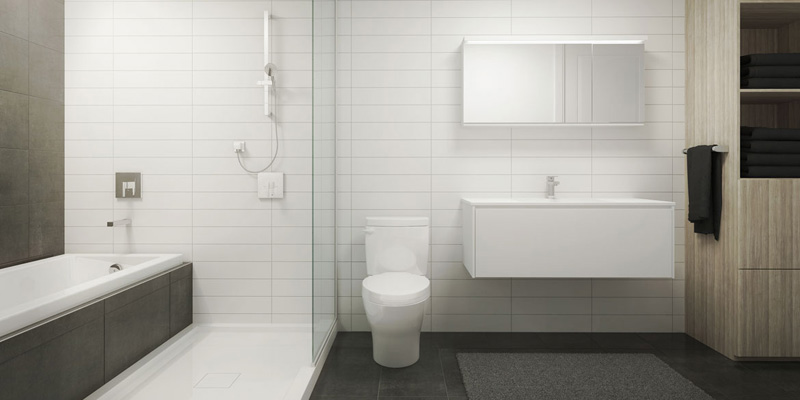
Related Stories
Multifamily Housing | Feb 23, 2021
Rising costs push developers to consider modular construction
The mainstreaming of modular construction offers a cost-effective and creative solution to develop new types of urban developments.
Multifamily Housing | Feb 21, 2021
Multifamily Amenities Survey 2021: Early results show COVID-19 impact on apartment amenities
Survey of multifamily developers, owners, architects, and contractors shows many adjusting their amenities to deal with the impact of the pandemic on property occupiers.
Multifamily Housing | Feb 19, 2021
Former motorcycle factory converted into affordable housing
The Architectural Team designed the project.
Multifamily Housing | Feb 12, 2021
Benefits of a factory-installed ceiling radiation damper explained
Greenheck applications engineer Craig Kulski explains the benefits of a factory-installed ceiling radiation damper.
Multifamily Housing | Feb 10, 2021
The Weekly show, Feb 11, 2021: Advances in fire protection engineering, and installing EV ports in multifamily housing
This week on The Weekly show, BD+C editors speak with AEC industry leaders from Bozzuto Management Company and Goldman Copeland about advice on installing EV ports in multifamily housing, and advances in fire protection engineering.
Multifamily Housing | Feb 10, 2021
10 significant multifamily developments to open in late 2020 and early 2021
Seattle's new twisting condo tower and Rem Koolhaas's first residential building are among 10 notable multifamily housing projects to debut in late 2020 and early 2021.
Multifamily Housing | Feb 8, 2021
Vista Railing Systems expands its senior management team
Chris Dooley and Tom Killy join Vista Railings, the British Columbia manufacturer of commercial/multifamily railings.
Multifamily Housing | Feb 8, 2021
Veterans Village supplies 51 units of supportive housing for U.S. military veterans in Carson, Calif.
Withee Malcolm Architects designed the supportive housing community for developer Thomas Safran & Associates.
Multifamily Housing | Feb 2, 2021
Tahanan supportive housing development brings 145 apartments to San Francisco
David Baker Architects designed the project.
AEC Tech | Jan 28, 2021
The Weekly show, Jan 28, 2021: Generative design tools for feasibility studies, and landscape design trends in the built environment
This week on The Weekly show, BD+C editors speak with AEC industry leaders from Studio-MLA and TestFit about landscape design trends in the built environment, and how AEC teams and real estate developers can improve real estate feasibility studies with real-time generative design.

















