On cross laminated timber (CLT) as a building material, architect and green building expert Lloyd Alter writes: What’s not to love?
“It's made from a renewable resource, it sequesters carbon dioxide, it's lighter than concrete and it's lovely to look at,” he writes in TreeHugger.
An apartment complex in Montreal, aptly named Arbora, has been recognized as the world’s largest residential project using wood construction. Its 434 condo, townhouse, and rental units in three eight-story buildings are made from sustainably harvested wood turned into panels by Canadian company Nordic Wood Structures together with the Cree Nation in Chibougamau, Canada, according to Arbora’s website. The building was designed by Montreal-based practice Lemay+CHA.
When it came to the selection of CLT as the main material, the developer says that wood is “seven times more resistant to heat loss than concrete and 500 times more than steel,” meaning less energy is needed to heat and cool buildings, and a smaller environmental footprint overall.
The project boasts what the developers call “à-la-carte services and amenities” such as rentable wine cellars, electric vehicle charging stations, and onsite car wash. Additionally, residents can enjoy multipurpose facilities, yoga classes, and a fully equipped gym complete with some spa services.
According to real estate firm Blouin Vincenti, the expected project completion date is September 2006.
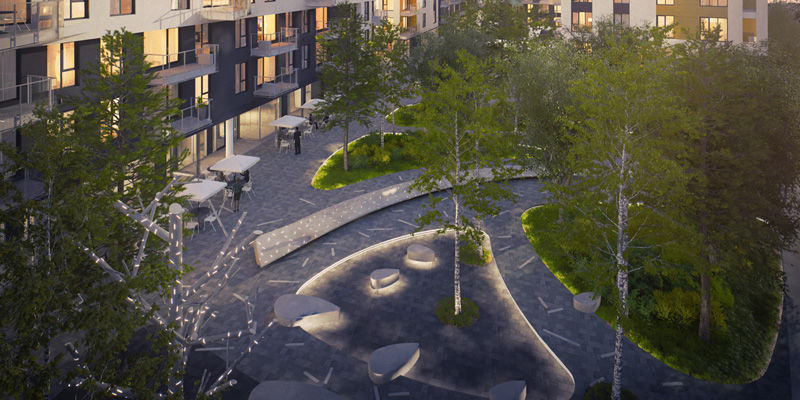
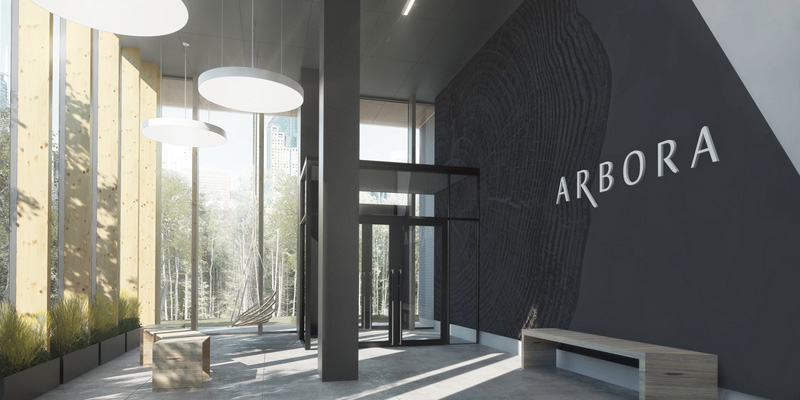
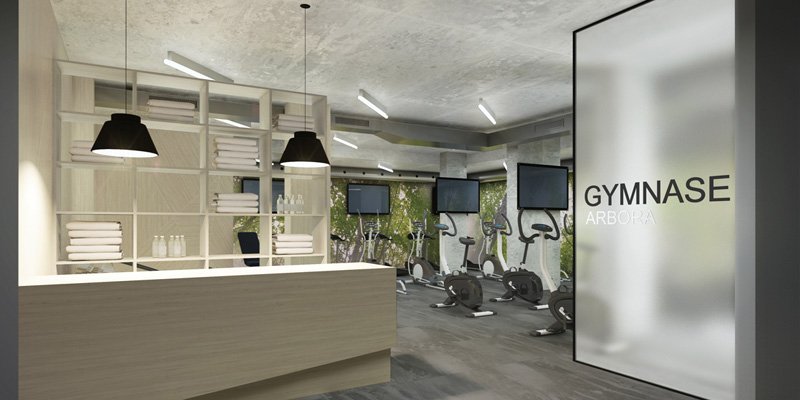
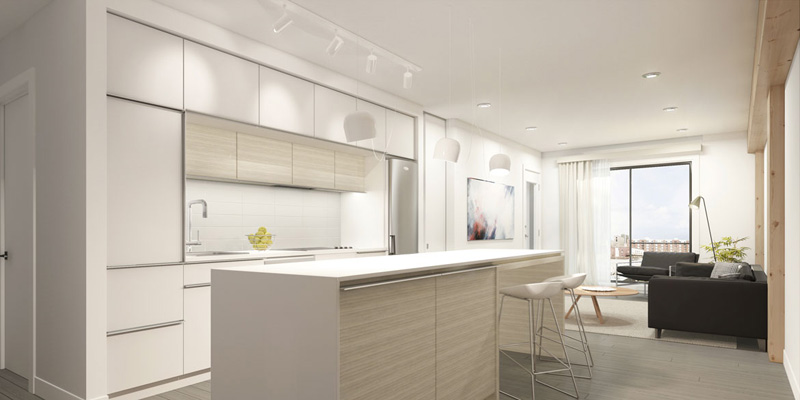
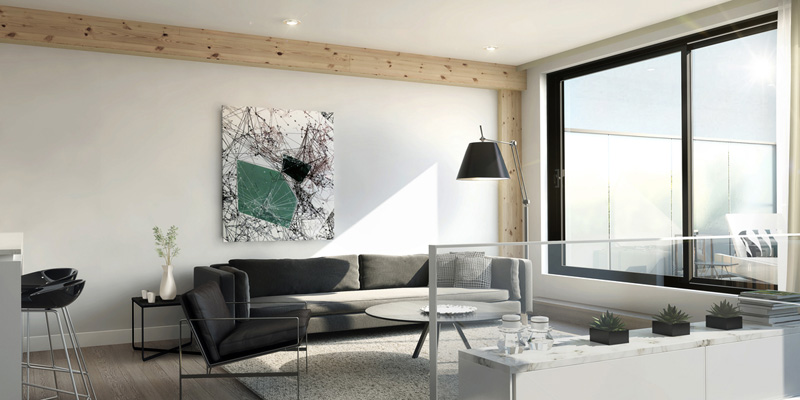
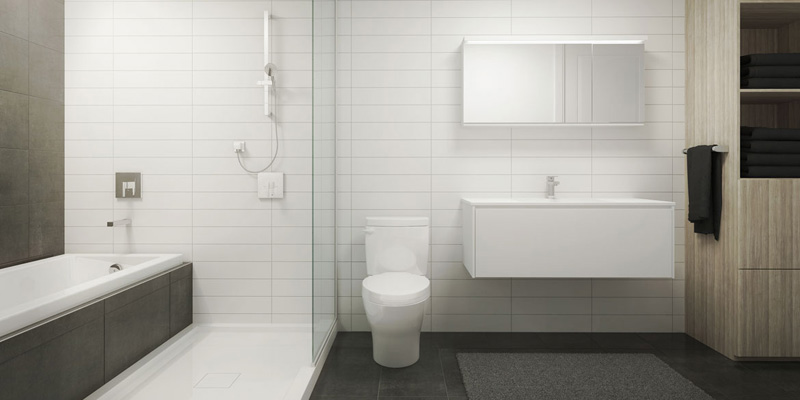
Related Stories
Multifamily Housing | Jul 20, 2020
Abandoned 15-story high-rise becomes mixed-use luxury apartment building
Kimmich Smith Architecture designed the project.
Coronavirus | Jul 20, 2020
Student housing amid the pandemic, infection control in buildings, and future airport design on "The Weekly"
Experts from Core Spaces, Bala Consulting Engineers, and Populous were interviewed in the July 23 streaming program from Horizon TV.
Mixed-Use | Jul 14, 2020
Apartments and condos occupy what was once a five-story car dealership
Wisznia | Architecture+Development designed, developed, and is managing the project.
Multifamily Housing | Jul 7, 2020
AEMSEN develops concept for sustainable urban living
The concept has been created for the redevelopment of the lots on the Barbizonlaan in Capelle aan den IJssel.
Multifamily Housing | Jun 29, 2020
New affordable housing development comes to the Bay Area
The two phase project will provide 100 affordable units total.
Multifamily Housing | Jun 23, 2020
11 tips on how to install EV charging stations in multifamily housing
A top sustainability expert gives the whys and wherefores of installing electric vehicle charging posts in your next multifamily enterprise.
Coronavirus | Jun 19, 2020
Experts address COVID-19's impact on nursing homes and schools on The Weekly
The June 18 episode of BD+C's "The Weekly" is available for viewing on demand.
Senior Living Design | Jun 11, 2020
COVID-19: An "outdoor living room" for senior living residents to safely visit with their families
Aegis Living creates a plexiglass-wrapped outdoor space for residents to sit while visiting with family members.
Multifamily Housing | Jun 10, 2020
60-unit independent senior living facility completes in Crystal Lake, Ill.
UrbanWorks designed the project.
Multifamily Housing | Jun 9, 2020
Two 56-story prefabricated towers will make up Singapore’s newest residential district
ADDP Architects designed the project.

















