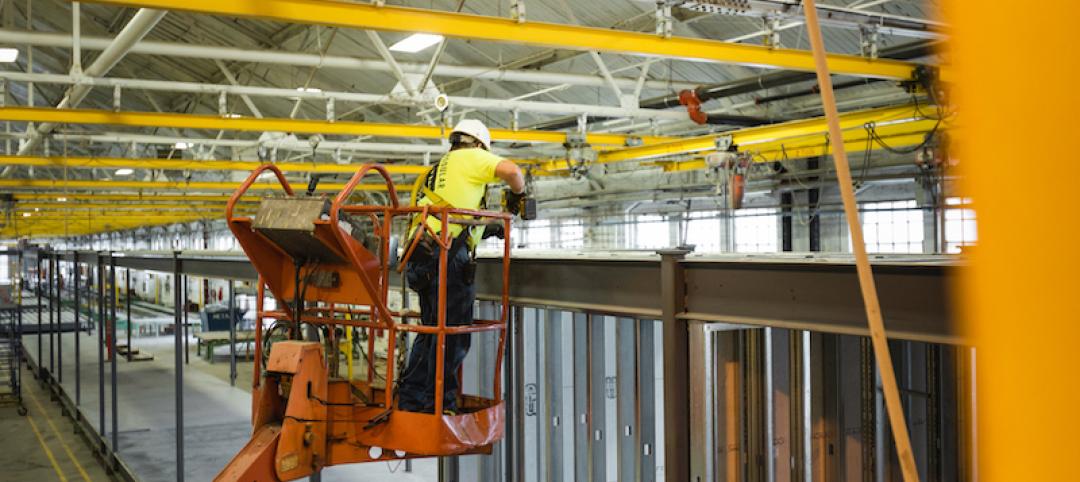Vals is a village of roughly 1,000 people, nestled in the Alps in Switzerland. That might seem like a strange place to put a skyscraper. But don’t tell that to developer Remo Stoffel or local quarry entrepreneur Pius Truffer, who unveiled their plans to build an 80-story, 381-meter (1,250-foot) luxury hotel with 107 guest rooms and suites in this tiny rural community.
That height would make this hotel the tallest building in Europe, beating out 1,012-foot, 87-story Shard in London.
The 7132 Tower, as this hotel is being called, would be the central piece of a resort complex that would also include two buildings designed by Pritzker Prize winners: Therme Vals Spa, designed by Peter Zumthor, Hon. FAIA; and an upcoming cultural facility called Valser Path, designed by Tadao Ando, Hon. FAIA, which is scheduled for open in 2017. The hotel’s designer is Culver City, Calif.-based Morphosis, founded by another Pritzker laureate, Thom Mayne.
Even before the ink was dry on its plans, the hotel was controversial. In 2012, Stoffel wrested control of the spa from Zumthor when he purchased it from the municipality. Stoffel then formed a company, 7132 Ltd., with an eye toward creating “a new tourism model for the Swiss Alps, away from mass tourism.”

Last June, 7132 Ltd. launched an international design competition for the tower. Eight architectural practices submitted proposals, but when the developer chose Morphosis’ design, a group of five jurors, in a statement issued through the Swiss Society of Engineers and Architects, opposed that selection, and openly questioned the project’s scale.
“Skyscrapers in the Alps are an absurdity,” Vittorio Lampugnani, Professor of Architecture at the Federal Institute of Technology (ETH) in Zurich, told the Guardian newspaper. In its story about the tower, the newspaper also mocked Mayne’s description of his firm’s tower proposal as “a minimalist act that reiterates the site.”
The hotel must still receive voter approval and planning permission before construction begins.
The slim tower will feature a reflective skin that is intended to blend the structure into its surrounding environment. A podium will link the hotel to its neighboring structures. A cantilever will contain a restaurant, café, spa, and bar that townspeople can use. The tower will be capped with a sky bar and restaurant.
The tower’s target customers appear to be ultra high-net-worth tourists from Asia and the Middle East. The Guardian, citing comments Truffer made to the newspaper 20 Minuten, reports that nightly room rates would range from 1,000 Swiss francs (US$1,043) to 25,000 francs (US$26,084).



Related Stories
Digital Twin | May 24, 2021
Digital twin’s value propositions for the built environment, explained
Ernst & Young’s white paper makes its cases for the technology’s myriad benefits.
Hotel Facilities | May 5, 2021
AC Hotel Fort Lauderdale Sawgrass Mills/Sunrise completes
Stantec designed the project.
Hotel Facilities | Apr 21, 2021
First newly constructed Signia by Hilton Hotel to be built in Atlanta
Signia by Hilton is a new upscale brand from Hilton Worldwide Holdings Inc.
AEC Tech | Mar 4, 2021
The Weekly show, March 4, 2021: Bringing AI to the masses, and Central Station Memphis hotel
This week on The Weekly show, BD+C editors speak with AEC industry leaders about the award-winning Central Station Memphis hotel reconstruction project, and how Autodesk aims to bring generative design and AI tools to the AEC masses.
Market Data | Feb 24, 2021
2021 won’t be a growth year for construction spending, says latest JLL forecast
Predicts second-half improvement toward normalization next year.
Hotel Facilities | Feb 16, 2021
Santa Monica Professional Building restored into a modern hotel
Howard Laks Architects designed the project.
Modular Building | Jan 26, 2021
Offsite manufacturing startup iBUILT positions itself to reduce commercial developers’ risks
iBUILT plans to double its production capacity this year, and usher in more technology and automation to the delivery process.
Daylighting | Jan 16, 2021
Daylighting system creates 'an oasis in the city' for renovated hotel in downtown Minneapolis
Solatube daylighting systems were used to bring natural light into the lobby of the Midland Bank building in Minneapolis.
Giants 400 | Dec 16, 2020
Download a PDF of all 2020 Giants 400 Rankings
This 70-page PDF features AEC firm rankings across 51 building sectors, disciplines, and specialty services.
















