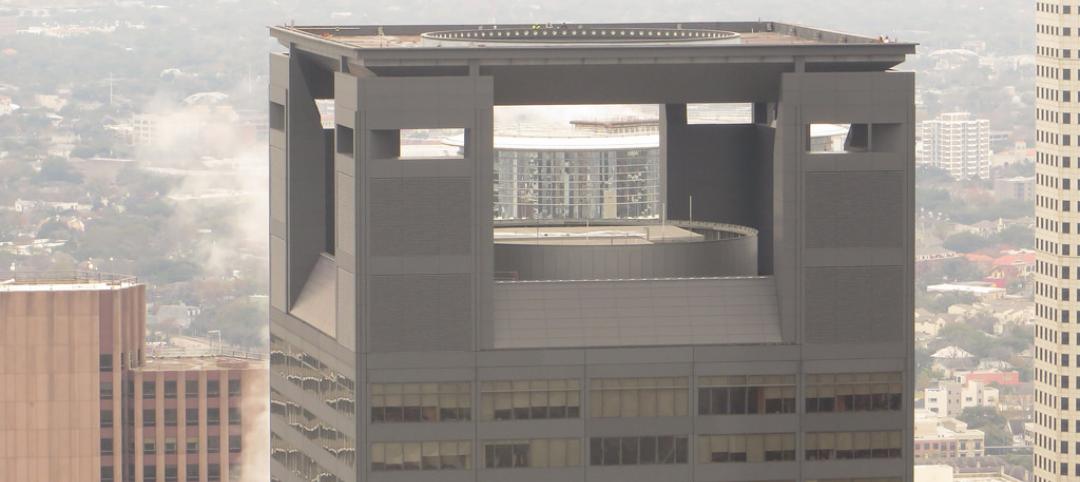The National Gateway mixed-use development at Potomac Yard, the 295-acre site of a former railroad switch yard, is about to receive a new 12-story, 360-unit residential building. Dubbed The Sur, the new building will occupy a 1.67-acre site at 3400 Potomac Avenue.
The design for The Sur was inspired by Big Sur, a rugged stretch of California’s central coast. The Sur will meld sustainable and rustic features with more modern elements. Units will feature high-end finishes and range in size from 557-sf studios to 1,419-sf three-bedroom units.
Additionally, The Sur will comprise 16,500 sf of retail space and 25,000 sf of amenities. Amenities include:
— Outdoor landscaped oasis meant to mimic the feel of a national park with large boulders, moss, forest trees, a fire pit, and seating areas.
— An eighth floor Party Room with a fireplace, bar, and a large table, all of which is connected to a spacious outdoor terrace with Potomac River and National Monument views.
— Rooftop spa oasis with cabanas, natural landscaping, and a water element that surround seating areas and fire pits.
— Fitness center and adjacent outdoor lawn for Yoga and an area to gather for movie nights.
— Floating fire place and lounge with “worm hole” seating in the south lobby
— Dog spa and wash area
— Conference room/business center enclosed in a wood and glass structure in the north lobby
The Sur sits on the shore of the Potomac River and is just minutes from Reagan National Airport. Erkiletian is the project’s developer and Carlyn and Company Interiors + Design is leading the interior architecture and design development of the 25,000 sf of amenities. The building is slated for completion in April 2020.
Related Stories
Multifamily Housing | Aug 5, 2015
FacadeRetrofit.org: A new database for tracking commercial and multifamily façade upgrades
The site allows users to submit information about new projects, or supplement information on those already posted.
High-rise Construction | Jul 29, 2015
Jerusalem to get a high-rise pyramid by Daniel Libeskind
Are pyramids making a comeback? The city of Paris recently approved a triangle-shaped building that stirred controversy from residents. Now, the city of Jerusalem gave Libeskind's pyramid tower the go-ahead.
Contractors | Jul 29, 2015
Consensus Construction Forecast: Double-digit growth expected for commercial sector in 2015, 2016
Despite the adverse weather conditions that curtailed design and construction activity in the first quarter of the year, the overall construction market has performed extremely well to date, according to AIA's latest Consensus Construction Forecast.
High-rise Construction | Jul 28, 2015
Work begins on KPF's 'flared silhouette' tower in Manhattan
The 62-story, 157-unit luxury condo tower widens at the 40th floor, resulting in a gently flared silhouette, accented by a sculpted crown.
Multifamily Housing | Jul 27, 2015
Miami developers are designing luxury housing to cater to out-of-town buyers and renters
The Miami Herald reports on several new multifamily projects, including the Paramount Miami Worldcenter, whose homes include maid’s rooms, larger terraces, boutique-size closets, and guest suites.
Multifamily Housing | Jul 20, 2015
At an 18-year high, multifamily construction continues to drive housing sector
Predictions that multifamily housing construction would taper off in 2015 may have underestimated the ongoing demand for this kind of housing, the vast majority of which is being marketed as rentals.
Multifamily Housing | Jul 16, 2015
Minneapolis relaxes parking requirements on new multifamily buildings
The city cut the number of spots required for large developments by half. It also will accept plans with no parking spaces in certain cases.
Codes and Standards | Jul 16, 2015
Berkeley, Calif., adopts balcony inspection program following deadly collapse
Apartment building balconies will be subject to inspections every three years under new regulations adopted following a deadly collapse.
Multifamily Housing | Jul 9, 2015
Melbourne approves Beyoncé inspired skyscraper
The bootylicious tower is composed of 660 apartments and a 160-room hotel at the west end of Melbourne's business district.
Codes and Standards | Jul 8, 2015
California Supreme Court upholds affordable housing requirements
Court cites affordable housing crisis of ‘epic proportions.’

















