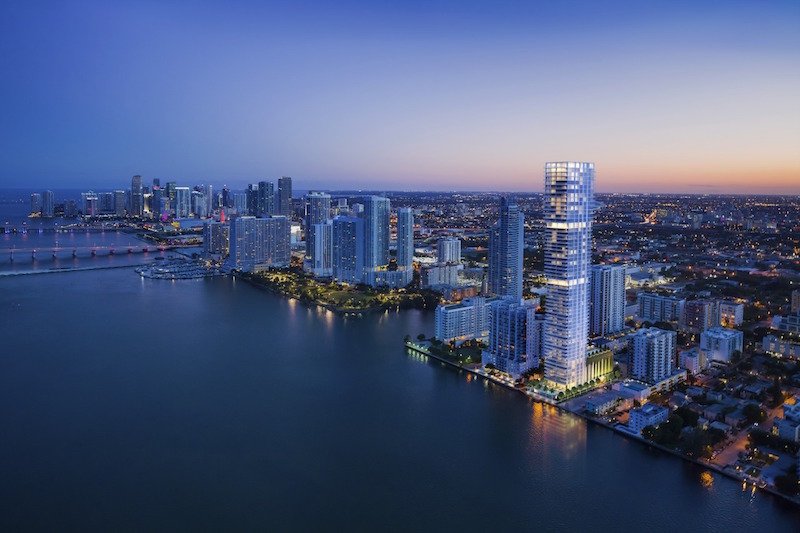The design of a home and the materials used in constructing it can go a long way in determining if that living space is healthy or not. And as more and more people begin to focus on doing their best to live a healthy lifestyle, they do not want to get home from a day of eating healthy, exercising, and just generally taking care of themselves to find their home working to unravel all of their efforts.
The Wellness Habitat Company is a Miami-based company that attempts to use the latest in wellness innovation and technology to make sure a person’s residence is working as hard as they are at keeping themselves healthy. The company’s latest project, a multifamily development in Miami’s East Edgewater neighborhood dubbed “Elysee,” will become the first wellness multifamily residential development in Miami when completed.
The Wellness Habitat Company uses products and solutions tested by researchers, doctors, and health professionals and independently evaluates each building to develop customized solutions. For Elysee, that meant including water filtration, air purification, aromatherapy, aromatherapeutic shower systems, eco-friendly paint, and LED circadian lighting. These wellness solutions will be found in the 57-story tower’s residences; lobby; seventh floor health club, pool, and children’s room; and the 30th floor owner’s sky lounge.
Elysee’s units will be priced from $1.7 million to $10 million with an average of $750 per square foot. The architect for the project is Arquitectonica and Two Roads Development is the developer.
 Rendering courtesy of elyseemiami.com
Rendering courtesy of elyseemiami.com
 Rendering courtesy of elyseemiami.com
Rendering courtesy of elyseemiami.com
Related Stories
| Mar 6, 2013
German demonstration building features algae-powered façade
Exterior of carbon-neutral demonstration building consists of hollow glass panels containing micro-algae "farms."
| Mar 4, 2013
Legendary structural engineer Gene Corley passes away at 77
CTLGroup, an expert engineering and materials science firm located in Skokie, Illinois, is saddened by the news that W. Gene Corley, Ph.D., S.E., P.E., Senior Vice President, died on March 1, 2013 after a brief battle with cancer.
| Feb 28, 2013
Novel multifamily solutions to be presented at New York Modular Construction Summit
The New York Modular Construction Summit will be co-hosted by the Modular Building Institute and Pratt Institute School of Architecture on May 16, 2013, in Brooklyn, N.Y.
| Feb 25, 2013
Turner employs rare 'collapsible' steel truss system at Seattle light rail station
To speed construction of the $110 million Capitol Hill Station light-rail station in Seattle, general contractor Turner Construction will use an unusual temporary framing method for the project's underground spaces.
| Feb 21, 2013
BD+C's 2011 White Paper: Zero and Net-Zero Energy Buildings + Homes
We submit our eighth White Paper on Sustainability in the hope that it will inspire architects, engineers, contractors, building owners, developers, building product manufacturers, environmentalists, policymakers, government officials, corporate executives, officeholders, and the public to foster the development of net-zero energy buildings and homes.
| Feb 18, 2013
Syracuse hospital using robots to reduce infections by 50%
Fast Company's Nina Mandell writes about how an early adopter of UV infection-control robotics—St. Joseph’s Hospital Health Center in Syracuse—is seeing positive results.
| Feb 8, 2013
5 factors to consider when designing a shade system
Designing a shade system is more complex than picking out basic white venetian blinds. Here are five elements to consider when designing an interior shade system.
| Feb 3, 2013
Electronic surveying improves accuracy on BIM-driven hospital project
A mechanical contractor combines an electronic surveying tool with a BIM model to make significant productivity gains in a large-scale hospital project.
















