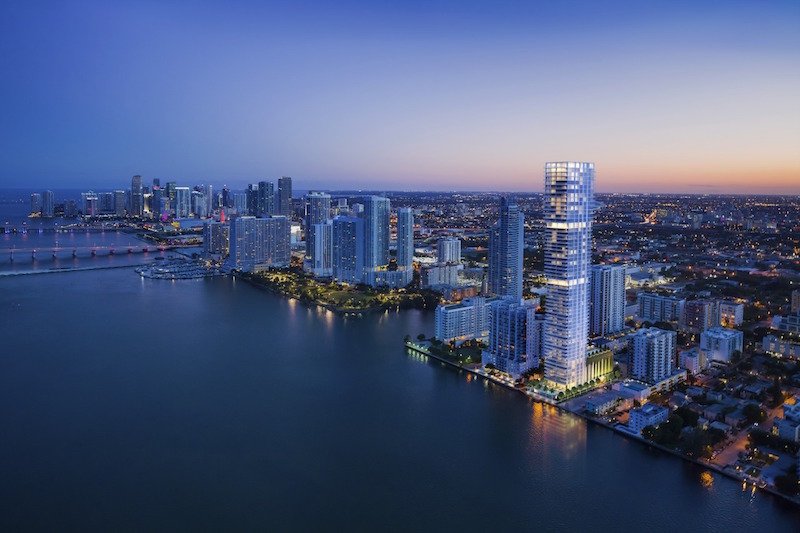The design of a home and the materials used in constructing it can go a long way in determining if that living space is healthy or not. And as more and more people begin to focus on doing their best to live a healthy lifestyle, they do not want to get home from a day of eating healthy, exercising, and just generally taking care of themselves to find their home working to unravel all of their efforts.
The Wellness Habitat Company is a Miami-based company that attempts to use the latest in wellness innovation and technology to make sure a person’s residence is working as hard as they are at keeping themselves healthy. The company’s latest project, a multifamily development in Miami’s East Edgewater neighborhood dubbed “Elysee,” will become the first wellness multifamily residential development in Miami when completed.
The Wellness Habitat Company uses products and solutions tested by researchers, doctors, and health professionals and independently evaluates each building to develop customized solutions. For Elysee, that meant including water filtration, air purification, aromatherapy, aromatherapeutic shower systems, eco-friendly paint, and LED circadian lighting. These wellness solutions will be found in the 57-story tower’s residences; lobby; seventh floor health club, pool, and children’s room; and the 30th floor owner’s sky lounge.
Elysee’s units will be priced from $1.7 million to $10 million with an average of $750 per square foot. The architect for the project is Arquitectonica and Two Roads Development is the developer.
 Rendering courtesy of elyseemiami.com
Rendering courtesy of elyseemiami.com
 Rendering courtesy of elyseemiami.com
Rendering courtesy of elyseemiami.com
Related Stories
| Feb 29, 2012
Report says BIPV glass market to reach $6.4 billion by 2016
The report analyzes the opportunities for BIPV glass products using c-Si, thin-film and OPV/DSC materials and provides eight-year forecasts in terms of MW and square footage shipped as well as forecasts of revenue generated.
| Feb 28, 2012
Salem State University Library & Learning Commons topped off
When it opens to students in the fall of 2013, the $60 million facility will offer new archival space; circulation and reference areas; collections; reading spaces; study rooms; instruction labs and a Dean’s suite.
| Feb 27, 2012
Consigli complete first building for Bigelow Ocean Sciences Campus
Designed by WBRC Architects Engineers in association with Perkins + Will.
| Feb 26, 2012
Milwaukee U-Haul facility receives LEED-CI Silver
The new elements of the facility now include: efficient lighting with day-lighting controls and occupancy sensors, a high-efficiency HVAC system used in conjunction with a newly constructed thermal envelope to help reduce energy consumption, and the installation of low-flow fixtures to reduce water consumption.
| Feb 22, 2012
Suffolk awarded Boston post office renovation project
Renovation of art deco landmark will add 21,000 square feet of retail and 110 new parking spaces.
| Feb 21, 2012
PV America West conference showcases solar growth market
Solar industry gathers March 19-21, 2012 in San Jose to discuss technology, market development and policy.
| Feb 20, 2012
All Steel names Breagy director of metro New York
Breagy is responsible for overseeing this region’s sales team while strategically coordinating the sales efforts of Allsteel dealers and representatives in the tri-state area.
| Feb 16, 2012
Summit Design + Build begins build-out for Emmi Solutions in Chicago
The new headquarters will total 20,455 sq. ft. and feature a loft-style space with exposed masonry and mechanical systems, 15 foot clear ceilings, two large rooftop skylights and private offices with full glass partition walls.
| Feb 13, 2012
Center for Sustainable Building Research launches CommercialWindows.org
Resource aims at reducing commercial operating costs and energy consumption.
| Feb 8, 2012
World’s tallest solar PV-installation
The solar array is at the elevation of 737 feet, making the building the tallest in the world with a solar PV-installation on its roof.

















