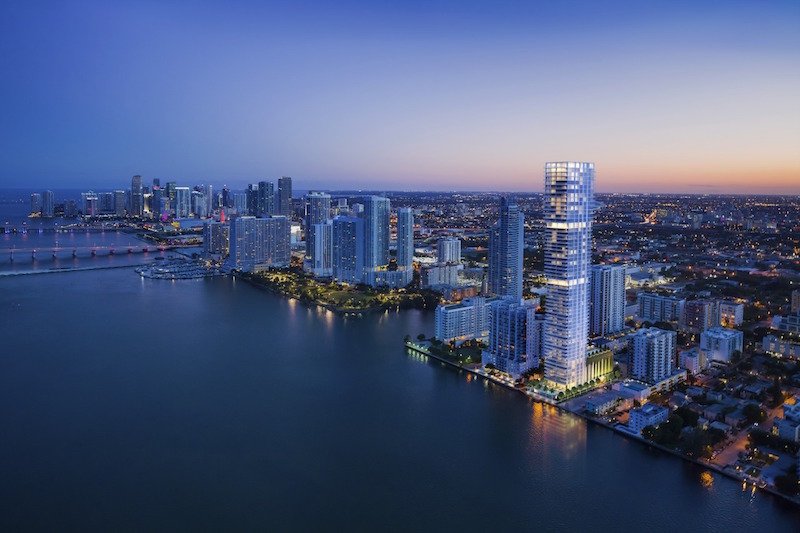The design of a home and the materials used in constructing it can go a long way in determining if that living space is healthy or not. And as more and more people begin to focus on doing their best to live a healthy lifestyle, they do not want to get home from a day of eating healthy, exercising, and just generally taking care of themselves to find their home working to unravel all of their efforts.
The Wellness Habitat Company is a Miami-based company that attempts to use the latest in wellness innovation and technology to make sure a person’s residence is working as hard as they are at keeping themselves healthy. The company’s latest project, a multifamily development in Miami’s East Edgewater neighborhood dubbed “Elysee,” will become the first wellness multifamily residential development in Miami when completed.
The Wellness Habitat Company uses products and solutions tested by researchers, doctors, and health professionals and independently evaluates each building to develop customized solutions. For Elysee, that meant including water filtration, air purification, aromatherapy, aromatherapeutic shower systems, eco-friendly paint, and LED circadian lighting. These wellness solutions will be found in the 57-story tower’s residences; lobby; seventh floor health club, pool, and children’s room; and the 30th floor owner’s sky lounge.
Elysee’s units will be priced from $1.7 million to $10 million with an average of $750 per square foot. The architect for the project is Arquitectonica and Two Roads Development is the developer.
 Rendering courtesy of elyseemiami.com
Rendering courtesy of elyseemiami.com
 Rendering courtesy of elyseemiami.com
Rendering courtesy of elyseemiami.com
Related Stories
| Feb 2, 2012
Call for Entries: 2012 Building Team Awards. Deadline March 2, 2012
Winning projects will be featured in the May issue of BD+C.
| Jan 31, 2012
28th Annual Reconstruction Awards: Modern day reconstruction plays out
A savvy Building Team reconstructs a Boston landmark into a multiuse masterpiece for Suffolk University.
| Jan 30, 2012
Hollister Construction Services to renovate 30 Montgomery Street in Jersey City, N.J.
Owner Onyx Equities hires firm to oversee comprehensive upgrades of office building.
| Jan 27, 2012
Smith Seckman Reid opens two new offices
Smith Seckman Reid, Inc. (SSR), an engineering design and facility consulting firm, has opened two new offices, one in Chicago, the other in Washington, D.C.
| Jan 24, 2012
New iPad app ready for prime time
Siemens’ versatile application connects users to APOGEE BAS control and monitoring functions via wireless network connectivity. The application directly interacts with BACnet/IP and Siemens APOGEE P2 field panels.
| Jan 24, 2012
U of M installs new lighting at Crisler Player Development Center
Energy efficient lighting installed at PDC reduce costs and improves player performance.
| Jan 12, 2012
3M takes part in Better Buildings Challenge
As a partner in the challenge, 3M has committed to reduce energy use by 25% in 78 of its plants, encompassing nearly 38 million-sf of building space.
| Jan 8, 2012
TCA releases The Construction of Tilt-Up
The newest publication from the TCA is the second in a planned trilogy of resources covering the architecture, engineering and construction of Tilt-Up
| Jan 3, 2012
New Chicago hospital prepared for pandemic, CBR terror threat
At a cost of $654 million, the 14-story, 830,000-sf medical center, designed by a Perkins+Will team led by design principal Ralph Johnson, FAIA, LEED AP, is distinguished in its ability to handle disasters.
| Jan 3, 2012
BIM: not just for new buildings
Ohio State University Medical Center is converting 55 Medical Center buildings from AutoCAD to BIM to improve quality and speed of decision making related to facility use, renovations, maintenance, and more.















