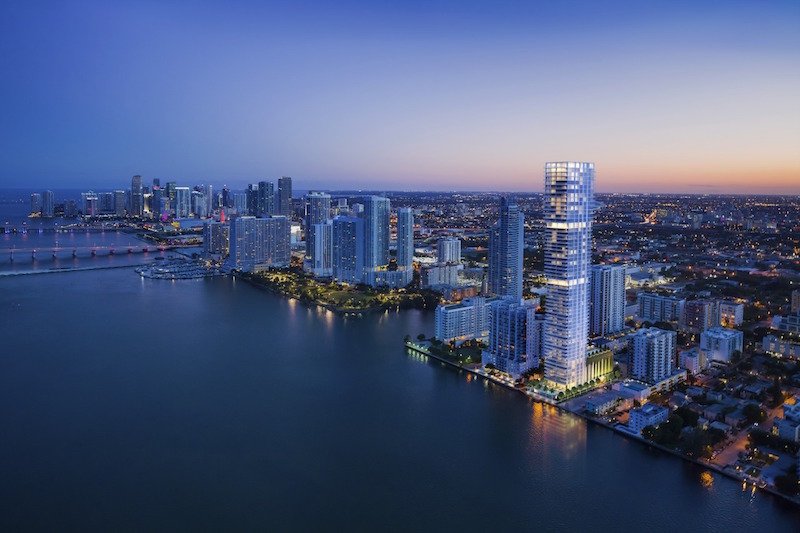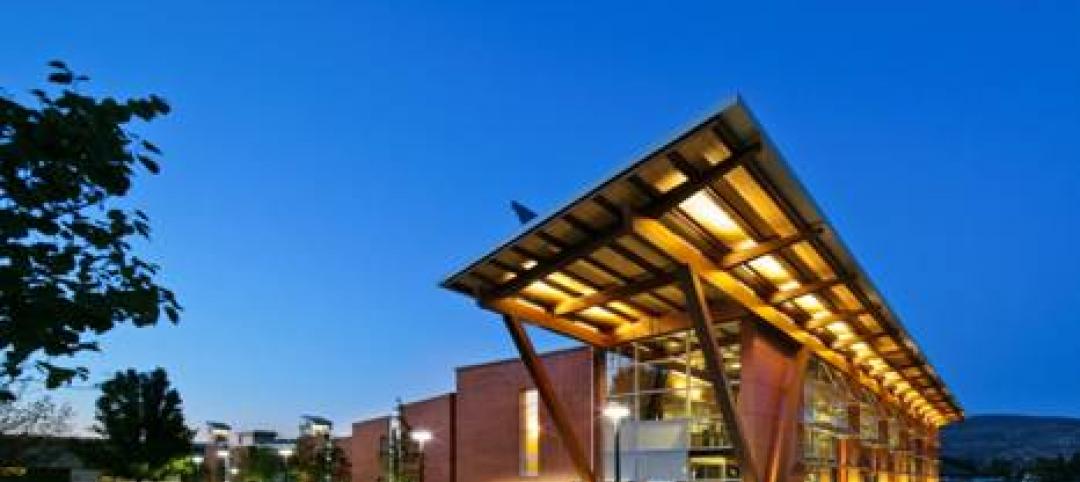The design of a home and the materials used in constructing it can go a long way in determining if that living space is healthy or not. And as more and more people begin to focus on doing their best to live a healthy lifestyle, they do not want to get home from a day of eating healthy, exercising, and just generally taking care of themselves to find their home working to unravel all of their efforts.
The Wellness Habitat Company is a Miami-based company that attempts to use the latest in wellness innovation and technology to make sure a person’s residence is working as hard as they are at keeping themselves healthy. The company’s latest project, a multifamily development in Miami’s East Edgewater neighborhood dubbed “Elysee,” will become the first wellness multifamily residential development in Miami when completed.
The Wellness Habitat Company uses products and solutions tested by researchers, doctors, and health professionals and independently evaluates each building to develop customized solutions. For Elysee, that meant including water filtration, air purification, aromatherapy, aromatherapeutic shower systems, eco-friendly paint, and LED circadian lighting. These wellness solutions will be found in the 57-story tower’s residences; lobby; seventh floor health club, pool, and children’s room; and the 30th floor owner’s sky lounge.
Elysee’s units will be priced from $1.7 million to $10 million with an average of $750 per square foot. The architect for the project is Arquitectonica and Two Roads Development is the developer.
 Rendering courtesy of elyseemiami.com
Rendering courtesy of elyseemiami.com
 Rendering courtesy of elyseemiami.com
Rendering courtesy of elyseemiami.com
Related Stories
| Sep 23, 2011
Curtainwall façade installation at Ohio State Cancer and Critical Care facility
A sophisticated curtainwall facade will be installed at the new OSU Cancer and Critical Care facility.
| Sep 23, 2011
Smart windows installed at NREL
The self-tinting heat-activated filter allows solar heat into the building when it is desired, such as on a sunny winter day.
| Sep 23, 2011
Okanagan College sets sights on Living Buildings Challenge
The Living Building Challenge requires projects to meet a stringent list of qualifications, including net-zero energy and water consumption, and address critical environmental, social and economic factors.
| Sep 20, 2011
PPG, Pleotint to co-market environmentally adaptive glazing technology with low-e glass
Laminated between two lites of glass, SRT interlayer may be used monolithically or within an insulating glass unit.
| Sep 14, 2011
Empire State Building achieves LEED Gold ?
The 2.85 million-sf building is celebrating its 80th anniversary while nearing completion of its renewal and repurposing to meet the needs of 21st Century businesses.
| Sep 14, 2011
Thornton Tomasetti’s Poon named to the Council on Tall Buildings and Urban Habitat’s Board of Trustees
During his 30-plus years of experience, Poon has been responsible for the design and construction of super high-rise structures, mixed-used buildings, hotels, airports, arenas and residential buildings worldwide.
| Sep 12, 2011
LACCD’s $6 billion BIM connection
The Los Angeles Community College District requires every design-build team in its massive modernization program to use BIM, but what they do with their 3D data after construction is completed may be the most important change to business as usual.
| Sep 12, 2011
Scan, Deconstruct, Rebuild
How laser scanning helped improve construction schedules, plans, and final designs for a major reconstruction project.
| Sep 12, 2011
PVs play new roles as a teaching tool
Solar installations are helping K-12 schools around the country save money and teach students the intricacies of renewable energy sources.
| Sep 12, 2011
Living Buildings: Are AEC Firms up to the Challenge?
Modular Architecture > You’ve done a LEED Gold or two, maybe even a LEED Platinum. But are you and your firm ready to take on the Living Building Challenge? Think twice before you say yes.

















