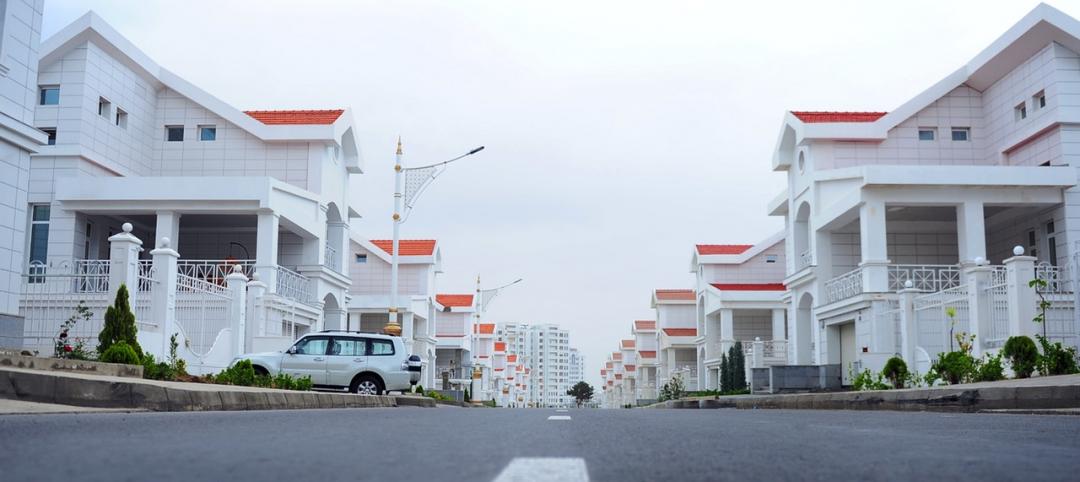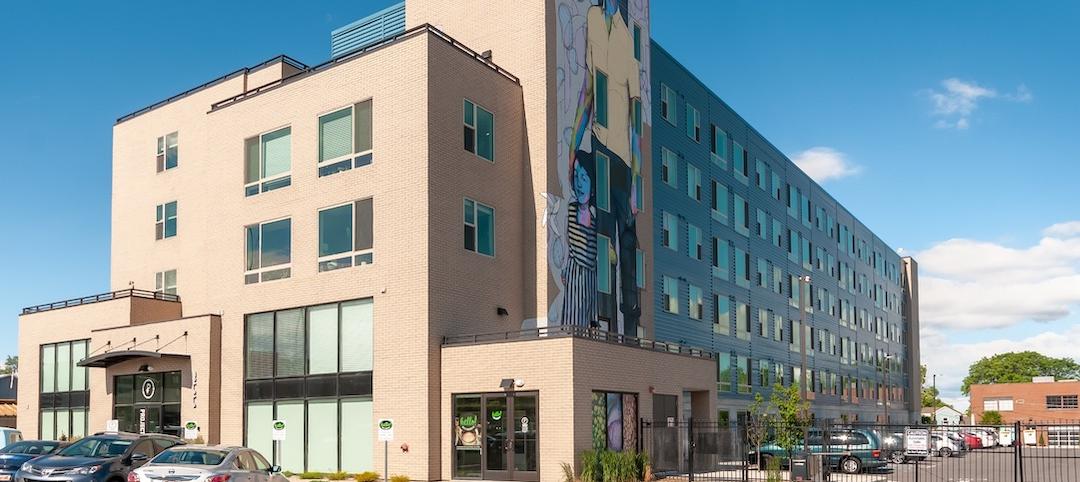Nabr, a first-of-its-kind residential development company co-founded by Bjarke Ingels, Toni Bahar, and Nicholas Chim, is hoping to reimagine the future of urban living by offering personalized, sustainable urban homes that will be co-designed with each resident.
The “people-first” company has a five-step process that allows residents to purchase and customize their homes. The first step is to join the waitlist and answer a short questionnaire explaining any needs or desires for the home. When an apartment becomes available, Nabr will reach out to move forward to the next step.
Step two is to customize the home. Buyers will receive an invite to Nabr’s Design Studio to select and customize the home from a curated list of layouts, interiors, and optional upgrades. Step three allows buyers to choose their path to ownership. Buyers can buy upfront or qualify for Nabr’s LEAP program to lock in the purchase price on day one while paying a monthly lease and earning credits toward the home purchase. Step four sees buyers reserving the home with a $1,000 refundable reservation fee, and step 5 is to officially pre-order the home with a non-refundable deposit as low as 1% of the home’s purchase price.

SoFa One, located in downtown San Jose, will be the company’s first development. It will include 125 personalized, sustainable homes in studio, one-, two-, and three-bedroom+ layouts. SoFa One, as well as all subsequent Nabr developments, will feature View Smart Windows. View Smart Windows automatically adjust to provide continuous access to natural light and outdoor views while minimizing heat and glare. The windows reduce energy consumption for cooling and lighting by up to 20%. Nabr developments will also use View’s cloud-connected smart building network, View Net, to power all connected products such as smart locks, access controls, air quality sensors, smart thermostats, and parking.
Prices for SoFa One apartments will start in the high $700Ks. The development is expected to break ground in summer 2022 with occupancy expected by summer 2023.
Related Stories
Multifamily Housing | Oct 16, 2019
Covenant House New York will support the city’s homeless youth
FXCollaborative designed the building.
Multifamily Housing | Oct 16, 2019
A new study wonders how many retiring adults will be able to afford housing
Harvard’s Joint Center for Housing Studies focuses on growing income disparities among people 50 or older.
Multifamily Housing | Oct 14, 2019
Eleven, Minneapolis’ tallest condo tower, breaks ground
RAMSA designed the project.
| Oct 11, 2019
Tips on planning for video surveillance cameras for apartment and condominium projects
“Cameras can be part of a security program, but they’re not the security solution itself.” That’s the first thing to understand about video surveillance systems for apartment and condominium projects, according to veteran security consultant Michael Silva, CPP.
Multifamily Housing | Oct 9, 2019
Multifamily developers vs. Peloton: Round 2... Fight!
Readers and experts offer alternatives to Peloton bicycles for their apartment and condo projects.
Multifamily Housing | Oct 7, 2019
Plant Prefab and Brooks + Scarpa design scalable, multifamily kit-of-parts
It is Plant Prefab’s first multifamily system.
Multifamily Housing | Oct 3, 2019
50 Penn breaks ground in New York, will provide 218 units of affordable housing
Dattner Architects is designed the project.
Multifamily Housing | Sep 12, 2019
Meet the masters of offsite construction
Prescient combines 5D software, clever engineering, and advanced robotics to create prefabricated assemblies for apartment buildings and student housing.
Multifamily Housing | Sep 10, 2019
Carbon-neutral apartment building sets the pace for scalable affordable housing
Project Open has no carbon footprint, but the six-story, solar-powered building is already leaving its imprint on Salt Lake City’s multifamily landscape.

















