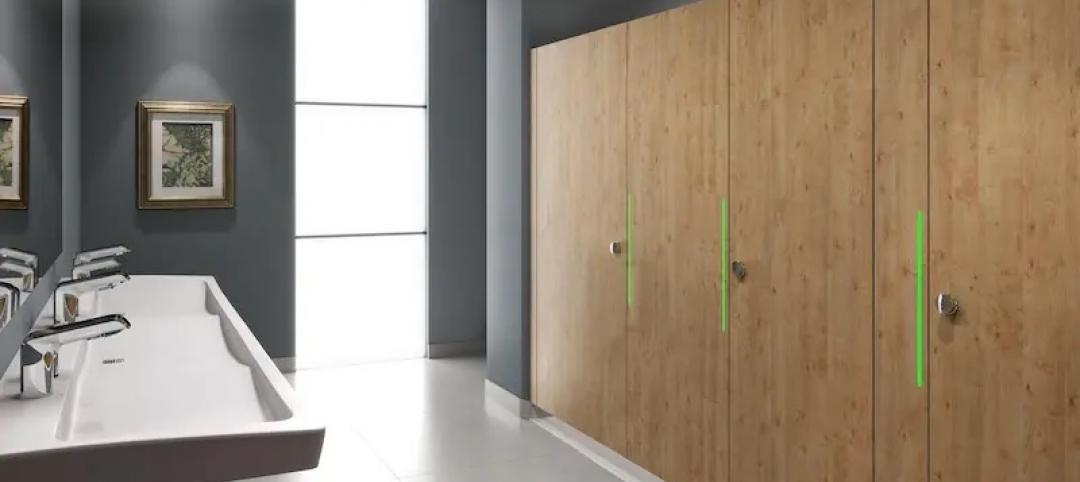NASA’s Glenn Research Center in Cleveland, Ohio consists primarily of a constellation of World War II-era brick buildings that lacked a central focus. The new Research Support Building (RSB), designed by TEN Arquitectos, will rectify this and create a nexus for the campus.
The two-story, 60,000-sf facility will rise on the main artery of Lewis Field. The design consists of rectilinear massings (airy volumes of glass and corrugated metal) meant to optimize program adjacencies and creative interactions, and allow for the creation of indoor and outdoor public green spaces.
RSB’s north-south elevated and cantilevered axis provides an extended covered plaza that leads to the entrance and will house a communal dining area, collaborative work space, and a gallery. RSB will include a display of rotating items from NASA’s archives to showcase the many achievements of the Glenn Research Center. Exposed trusses reduce the need for support and create 270-degree views that flood the interior with light.
See Also: This space hotel design from MIT won NASA’s graduate design competition
The main building will comprise dedicated and fluid work areas, open and private offices, meeting rooms, conference rooms, and training rooms. Enclosed double height and landscaped internal courtyards will allow natural light to reach deep into the surrounding work spaces. Also included is an 86,000-sf landscaped lawn known as Wright Commons.
Research Support Building is currently under construction with a 2020 completion target.
Related Stories
Mixed-Use | Sep 28, 2021
BIG designs new Farfetch HQ on the slopes of Leça River in Porto
The project is situated within the larger Fuse Valley site.
Office Buildings | Sep 26, 2021
Not your father’s office: Workplaces showcase their panache
Three recent projects take very different design routes.
Market Data | Sep 1, 2021
Bradley Corp. survey finds office workers taking coronavirus precautions
Due to the rise in new strains of the virus, 70% of office workers have implemented a more rigorous handwashing regimen versus 59% of the general population.
Laboratories | Aug 31, 2021
Pandemic puts science and technology facilities at center stage
Expanding demand for labs and life science space is spurring new construction and improvements in existing buildings.
Giants 400 | Aug 30, 2021
2021 Giants 400 Report: Ranking the largest architecture, engineering, and construction firms in the U.S.
The 2021 Giants 400 Report includes more than 130 rankings across 25 building sectors and specialty categories.
Laboratories | Aug 30, 2021
Science in the sky: Designing high-rise research labs
Recognizing the inherent socioeconomic and environmental benefits of high-density design, research corporations have boldly embraced high-rise research labs.
Giants 400 | Aug 27, 2021
2021 Office Sector Giants: Top architecture, engineering, and construction firms in the U.S. office building sector
Gensler, Jacobs, Turner Construction, and STO Building Group head BD+C's rankings of the nation's largest office building sector architecture, engineering, and construction firms, as reported in the 2021 Giants 400 Report.a
Resiliency | Aug 19, 2021
White paper outlines cost-effective flood protection approaches for building owners
A new white paper from Walter P Moore offers an in-depth review of the flood protection process and proven approaches.
Office Buildings | Aug 4, 2021
‘Lighthouse’ office tower will be new headquarters for A2A in Milan
The tower, dubbed Torre Faro, reimagines the company’s office spaces to adapt to people’s ever-changing needs at work.
Office Buildings | Aug 3, 2021
‘Lighthouse’ office tower will be new Headquarters for A2A in Milan
Antonio Citterio Patricia Viel designed the project.

















