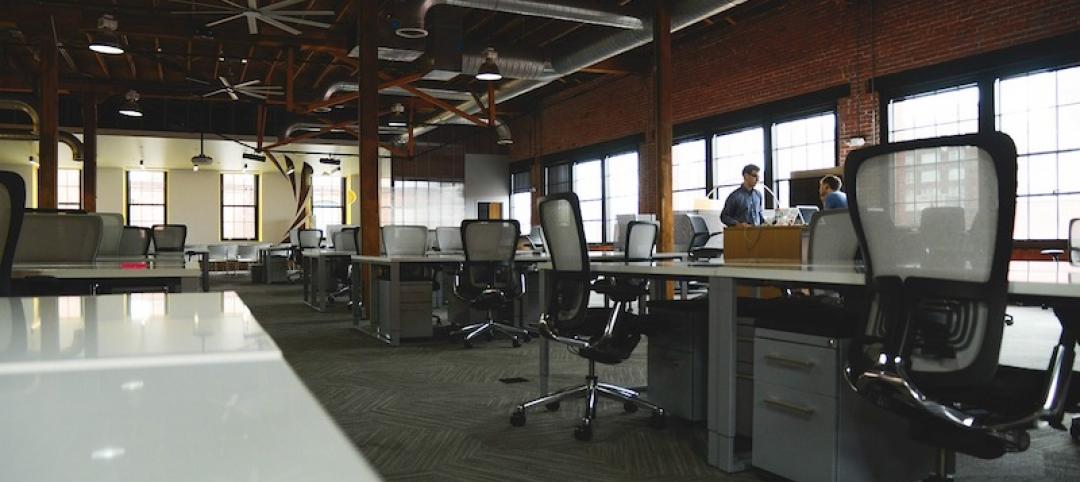NASA’s Glenn Research Center in Cleveland, Ohio consists primarily of a constellation of World War II-era brick buildings that lacked a central focus. The new Research Support Building (RSB), designed by TEN Arquitectos, will rectify this and create a nexus for the campus.
The two-story, 60,000-sf facility will rise on the main artery of Lewis Field. The design consists of rectilinear massings (airy volumes of glass and corrugated metal) meant to optimize program adjacencies and creative interactions, and allow for the creation of indoor and outdoor public green spaces.
RSB’s north-south elevated and cantilevered axis provides an extended covered plaza that leads to the entrance and will house a communal dining area, collaborative work space, and a gallery. RSB will include a display of rotating items from NASA’s archives to showcase the many achievements of the Glenn Research Center. Exposed trusses reduce the need for support and create 270-degree views that flood the interior with light.
See Also: This space hotel design from MIT won NASA’s graduate design competition
The main building will comprise dedicated and fluid work areas, open and private offices, meeting rooms, conference rooms, and training rooms. Enclosed double height and landscaped internal courtyards will allow natural light to reach deep into the surrounding work spaces. Also included is an 86,000-sf landscaped lawn known as Wright Commons.
Research Support Building is currently under construction with a 2020 completion target.
Related Stories
Office Buildings | Feb 13, 2020
CareerBuilder’s Chicago HQ undergoes renovation
Perkins and Will designed the project.
Office Buildings | Feb 11, 2020
Want your organization to be more creative? Embrace these 4 workplace strategies
Creativity is the secret sauce in the success of every business.
Office Buildings | Feb 11, 2020
Forget Class A: The opportunity is with Class B and C office properties
There’s money to be made in rehabbing Class B and Class C office buildings, according to a new ULI report.
Office Buildings | Feb 3, 2020
Balancing the work-life balance
For companies experiencing rapid growth, work-life balance can be a challenge to maintain, yet it remains a vital aspect of a healthy work environment.
Sponsored | HVAC | Feb 3, 2020
Reliable Building Systems Increase Net Operating Income by Retaining Tenants
Tenants increasingly expect a well-crafted property that feels unique, authentic, and comfortable—with technologically advanced systems and spaces that optimize performance and encourage collaboration and engagement. The following guidance will help owners and property managers keep tenants happy.
Office Buildings | Jan 29, 2020
Zaha Hadid Architects to build OPPO’s new Shenzhen HQ
ZHA sees your two connected towers and raises you another two.
Wood | Jan 24, 2020
105,000-sf vertical mass timber expansion will cap D.C.’s 80 M Street
Hickok Cole is designing the project.
Office Buildings | Jan 22, 2020
Headspace expands Santa Monica corporate HQ
Montalba Architects designed the project.
Office Buildings | Jan 19, 2020
Internet platform connects its employees with mile-long staircase in new HQ
Color also plays a big role in the interior design of this 19-story building.
Office Buildings | Jan 16, 2020
Jaguar Land Rover’s Advanced Product Creation Centre has the largest timber roof in Europe
Bennetts Associates designed the project.
















