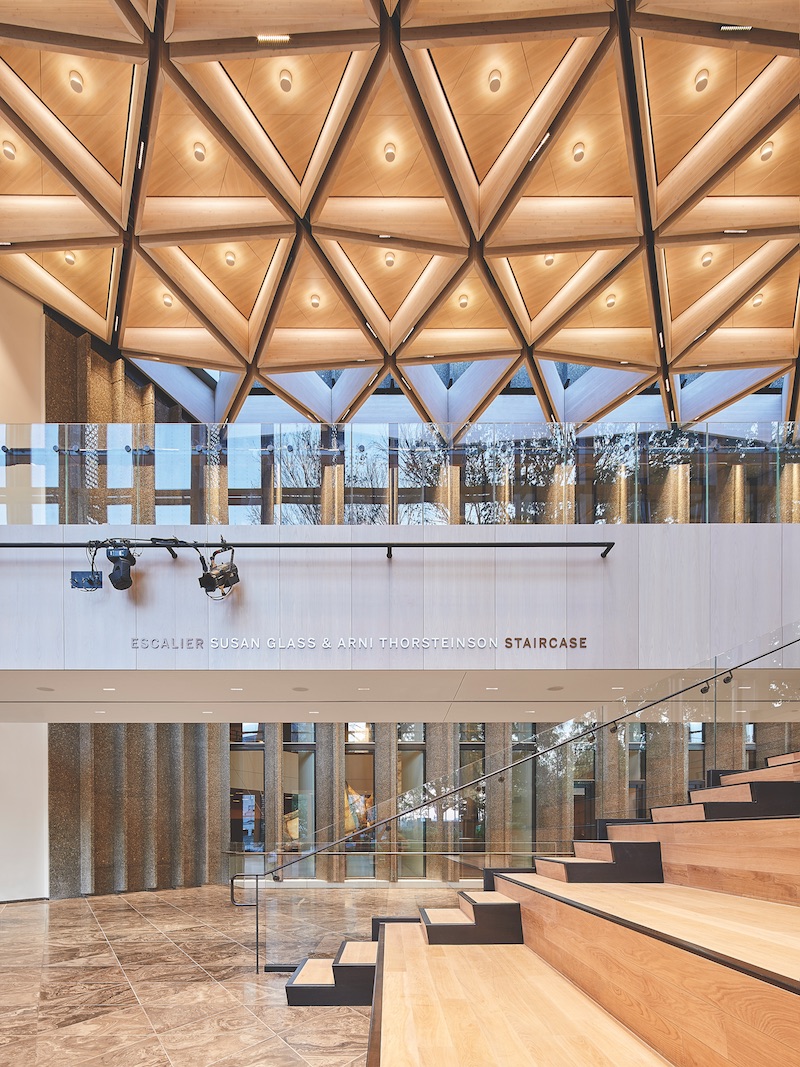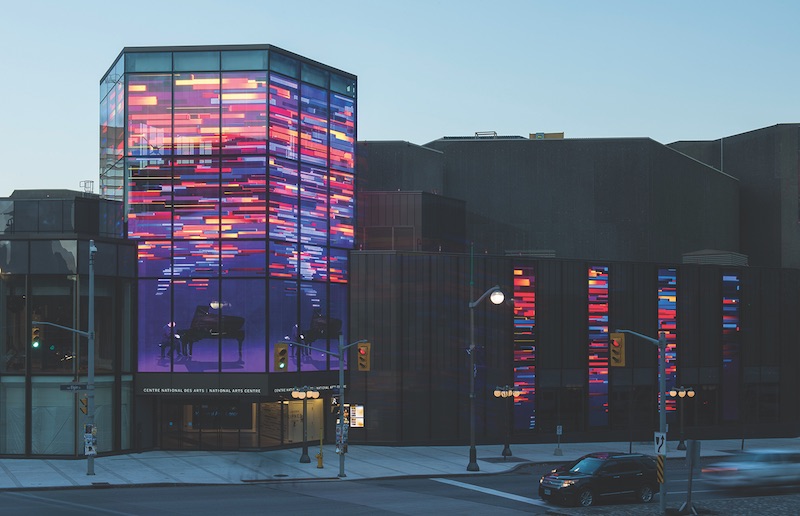The national arts centre is the jewel in Canada’s cultural crown. Designed by Fred Lebensold (1917-1985) and completed in 1969 as one of Canada’s Centennial projects, it is a key component of Ottawa’s Confederation Square National Historic Site.
In more recent years, the NAC, marked by its heavy Brutalist style, came to be viewed as “disconnected” from its urban context. To make it more “lively” in character (as per the National Capital Commission’s original charter), Diamond Schmitt Architects designed three new wings that lighten the overall effect.
The north wing provides two new floors of lobby, program, and audience amenity space. Enclosed by a custom-designed unitized steel-glass curtain wall, the pavilion opens up the NAC’s cultural programs to visitors to the nation’s capital.
 A hexagonal laminated timber coffer roof and decorative ceiling with built-in MEP/AV systems was built offsite by StructureCraft Builders.
A hexagonal laminated timber coffer roof and decorative ceiling with built-in MEP/AV systems was built offsite by StructureCraft Builders.
The new glass and bronze-paneled pavilion on the west adds the Fourth Stage—a community-oriented space for music—to the NAC’s extant trio of performance spaces.
On the east, a new third wing bows toward the Rideau Canal, a UNESCO World Heritage site. Its Panorama Room can seat 600 guests.
The feature that really captivated the Reconstruction Awards judges was the Kipnes Lantern, a hexagonal tower that links the three new wings. The glazed structure is lined on four sides with an LED digital “scrim” that can display performances from within the NAC and livestream other performances from across the country.
It’s a remarkable use of technology that furthers the NAC’s mandate as a truly national cultural institution.

Gold Award Winner
BUILDING TEAM Diamond Schmitt Architects (submitting firm, architect) Fast + Epp (SE) Crossey Engineering (M/E engineer) Parsons (plumbing engineer) Morrison Hershfield (building envelope consultant) Verval (glass fabricator) StructureCraft Builders (roof fabricator) PCL Constructors Canada (CM) DETAILS 80,000 sf Total cost $125 million Construction time January 2015 to July 2017 Delivery method CM
Click here to go to the 2018 Reconstruction Awards landing page
Related Stories
Reconstruction Awards | Jan 6, 2021
University of Pennsylvania’s Stemmler Hall forgoes retrofit in favor of complete renovation
The Edward J. Stemmler Hall project has won a Bronze Award in BD+C’s 2020 Reconstruction Awards.
Reconstruction Awards | Dec 29, 2020
The reenvisioned Sazerac House: A delectable cocktail that's just perfect for the Big Easy
The 51,987-sf Sazerac House is an interactive cocktail museum, active distillery, corporate headquarters, and event venue, all under one roof, next to the historic French Quarter of New Orleans.
Reconstruction Awards | Dec 18, 2020
Can converting a landmark office to a clinic raise up a downtrodden Philadelphia neighborhood?
BD+C’s Reconstruction Awards recognize the adaptive reuse of the Kensington Trust building.
Reconstruction Awards | Dec 18, 2020
Spokane Riverfront Park U.S. Pavilion project creates a refreshed gathering place in Spokane
The project has won a Bronze Award in BD+C's 2020 Reconstruction Awards.
Reconstruction Awards | Dec 16, 2020
Voters resuscitate an abandoned high school in northern California
A 2014 bond issue provided financing to seismically stabilize and modernize Historic Alameda High School, a 2020 Silver Reconstruction Award winner.
Reconstruction Awards | Dec 14, 2020
Wyoming Capitol Square renovation project is all about the details
The Wyoming Capitol Square project has won a Gold Award in BD+C's 2020 Reconstruction Awards.
Reconstruction Awards | Dec 12, 2020
A famed dome of a historic glasshouse is revived to its rightful glory
Scaffolding played a critical role in the repair and restoration of the Enid A. Haupt Conservatory’s Palm Dome at the New York Botanical Gardens, a Gold winner of BD&C’s 2020 Reconstruction Awards
Reconstruction Awards | Dec 8, 2020
A synagogue in Toronto is renewed while preserving its history
Holy Blossom Temple is a Platinum winner in BD+C’s 2020 Reconstruction Awards.















