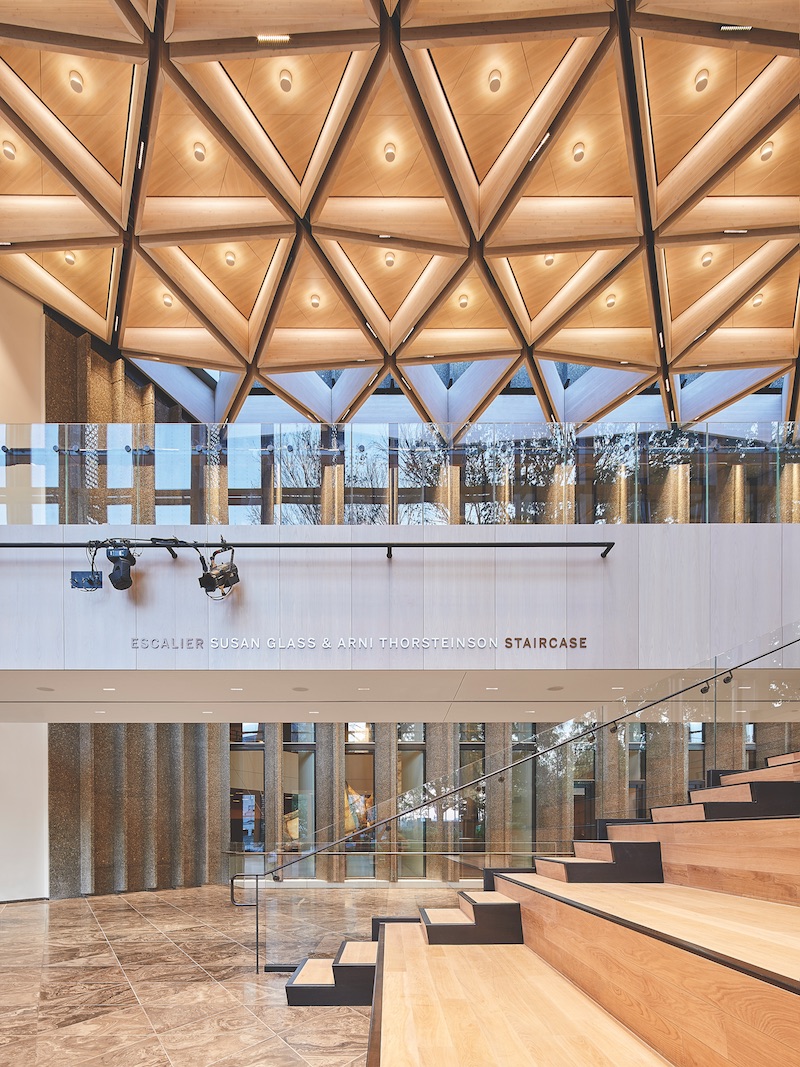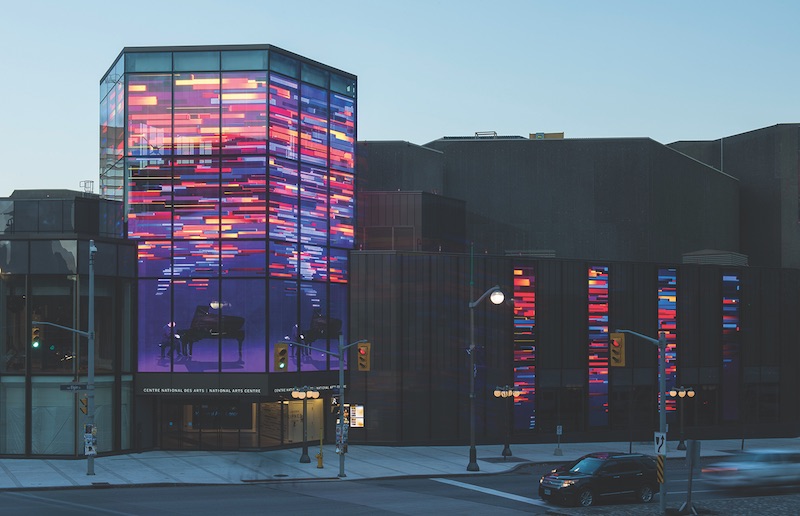The national arts centre is the jewel in Canada’s cultural crown. Designed by Fred Lebensold (1917-1985) and completed in 1969 as one of Canada’s Centennial projects, it is a key component of Ottawa’s Confederation Square National Historic Site.
In more recent years, the NAC, marked by its heavy Brutalist style, came to be viewed as “disconnected” from its urban context. To make it more “lively” in character (as per the National Capital Commission’s original charter), Diamond Schmitt Architects designed three new wings that lighten the overall effect.
The north wing provides two new floors of lobby, program, and audience amenity space. Enclosed by a custom-designed unitized steel-glass curtain wall, the pavilion opens up the NAC’s cultural programs to visitors to the nation’s capital.
 A hexagonal laminated timber coffer roof and decorative ceiling with built-in MEP/AV systems was built offsite by StructureCraft Builders.
A hexagonal laminated timber coffer roof and decorative ceiling with built-in MEP/AV systems was built offsite by StructureCraft Builders.
The new glass and bronze-paneled pavilion on the west adds the Fourth Stage—a community-oriented space for music—to the NAC’s extant trio of performance spaces.
On the east, a new third wing bows toward the Rideau Canal, a UNESCO World Heritage site. Its Panorama Room can seat 600 guests.
The feature that really captivated the Reconstruction Awards judges was the Kipnes Lantern, a hexagonal tower that links the three new wings. The glazed structure is lined on four sides with an LED digital “scrim” that can display performances from within the NAC and livestream other performances from across the country.
It’s a remarkable use of technology that furthers the NAC’s mandate as a truly national cultural institution.

Gold Award Winner
BUILDING TEAM Diamond Schmitt Architects (submitting firm, architect) Fast + Epp (SE) Crossey Engineering (M/E engineer) Parsons (plumbing engineer) Morrison Hershfield (building envelope consultant) Verval (glass fabricator) StructureCraft Builders (roof fabricator) PCL Constructors Canada (CM) DETAILS 80,000 sf Total cost $125 million Construction time January 2015 to July 2017 Delivery method CM
Click here to go to the 2018 Reconstruction Awards landing page
Related Stories
Reconstruction Awards | Nov 27, 2018
Bedford Square: Revivifying urbanity
A suburban mixed-use redevelopment restores ‘the lost art of living closely.'
Reconstruction Awards | Nov 26, 2018
Yarn works: Neverending yarn
111-year-old mill becomes a mixed-income multifamily community.
Reconstruction Awards | Nov 20, 2018
Wiseburn High School: New kind of P3
A California school district and a charter school system join forces to open a skills-based high school.
Reconstruction Awards | Nov 19, 2018
Kehoe Iron Works: Industrial strength makeover
A project team turns a toxic site into a civic treasure.
Reconstruction Awards | Nov 19, 2018
Weiser Hall, University of Michigan: Campus upgrade
A Mid-century building becomes home to a new International Institute.
Reconstruction Awards | Nov 16, 2018
Mass MoCA Building 6: The Robert W. Wilson Building
A textile mill becomes an arts center that energizes a New England town and its region.
Reconstruction Awards | Nov 15, 2018
Charles L. Tutt Library, Colorado College: Net-zero in the Rockies
Library expansion reinforces Colorado College’s commitment to carbon neutrality.
Reconstruction Awards | Nov 13, 2018
20 Times Square: Conquering Times Square
The 20 Times Square mixed-used project at the corner of 47th and Seventh Avenue is indicative of the great lengths Building Teams will go in order to maximize real estate and media opportunities in Times Square.
Reconstruction Awards | Nov 12, 2018
Crosstown Concourse: An 'organic' urban village
Memphians band together to rebuild a gigantic Sears distribution facility into a multifaceted community crossroads.
Reconstruction Awards | Nov 12, 2018
Cincinnati Music Hall: Saving a cultural anchor
Cincinnati uses ‘skillful triage’ to bring its endangered Music Hall up to date.

















