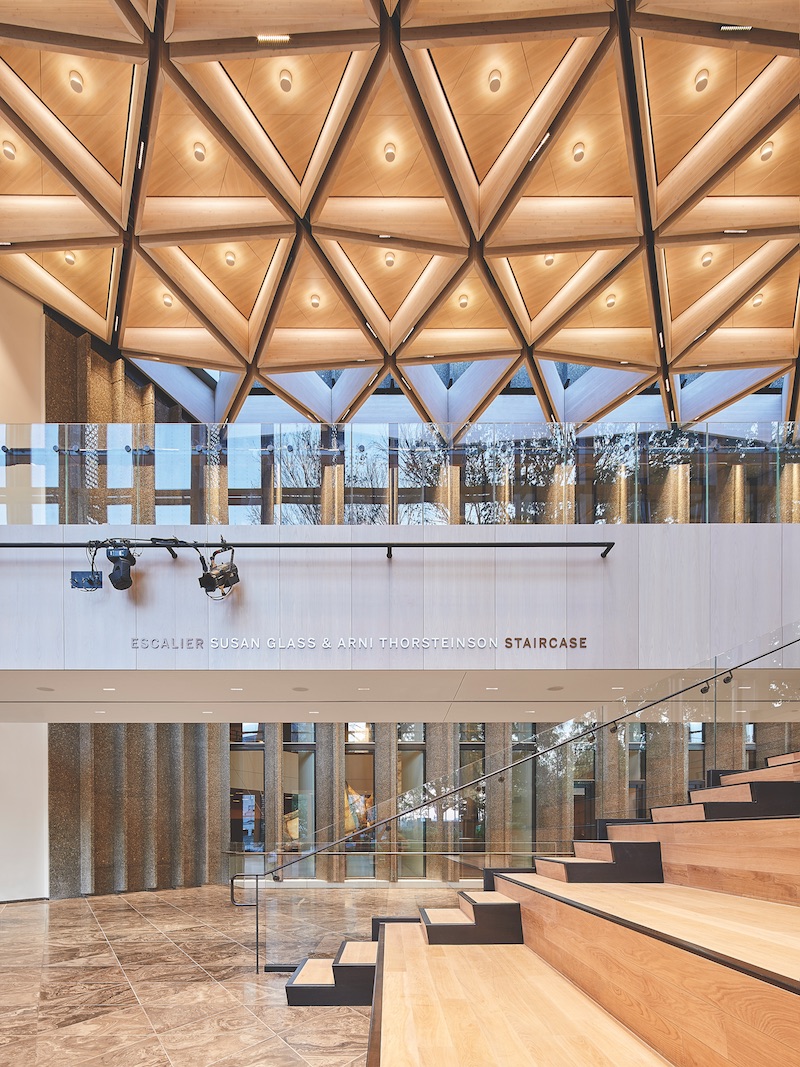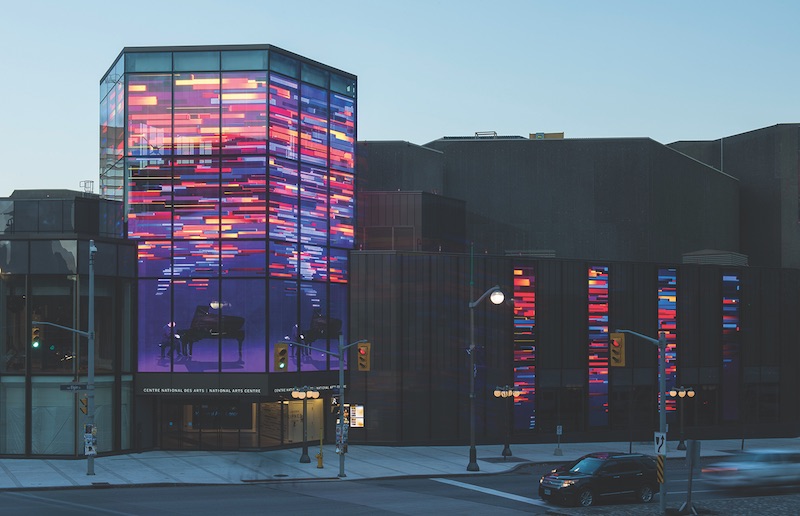The national arts centre is the jewel in Canada’s cultural crown. Designed by Fred Lebensold (1917-1985) and completed in 1969 as one of Canada’s Centennial projects, it is a key component of Ottawa’s Confederation Square National Historic Site.
In more recent years, the NAC, marked by its heavy Brutalist style, came to be viewed as “disconnected” from its urban context. To make it more “lively” in character (as per the National Capital Commission’s original charter), Diamond Schmitt Architects designed three new wings that lighten the overall effect.
The north wing provides two new floors of lobby, program, and audience amenity space. Enclosed by a custom-designed unitized steel-glass curtain wall, the pavilion opens up the NAC’s cultural programs to visitors to the nation’s capital.
 A hexagonal laminated timber coffer roof and decorative ceiling with built-in MEP/AV systems was built offsite by StructureCraft Builders.
A hexagonal laminated timber coffer roof and decorative ceiling with built-in MEP/AV systems was built offsite by StructureCraft Builders.
The new glass and bronze-paneled pavilion on the west adds the Fourth Stage—a community-oriented space for music—to the NAC’s extant trio of performance spaces.
On the east, a new third wing bows toward the Rideau Canal, a UNESCO World Heritage site. Its Panorama Room can seat 600 guests.
The feature that really captivated the Reconstruction Awards judges was the Kipnes Lantern, a hexagonal tower that links the three new wings. The glazed structure is lined on four sides with an LED digital “scrim” that can display performances from within the NAC and livestream other performances from across the country.
It’s a remarkable use of technology that furthers the NAC’s mandate as a truly national cultural institution.

Gold Award Winner
BUILDING TEAM Diamond Schmitt Architects (submitting firm, architect) Fast + Epp (SE) Crossey Engineering (M/E engineer) Parsons (plumbing engineer) Morrison Hershfield (building envelope consultant) Verval (glass fabricator) StructureCraft Builders (roof fabricator) PCL Constructors Canada (CM) DETAILS 80,000 sf Total cost $125 million Construction time January 2015 to July 2017 Delivery method CM
Click here to go to the 2018 Reconstruction Awards landing page
Related Stories
Reconstruction Awards | Nov 16, 2016
BD+C's 2016 Reconstruction Award Winners
St. Patrick’s Cathedral, Lovejoy Wharf, and the Bay Area Metro Center are just a few of the projects recognized as 2016 Reconstruction Award winners.
Reconstruction Awards | Nov 16, 2016
Reconstruction Awards: The Renwick Gallery of The Smithsonian American Art Museum
The renovation restored two long-concealed vaulted ceilings in the second-floor galleries and recreated the original 19th-century window configuration.
Reconstruction Awards | Nov 16, 2016
Reconstruction Awards: Massachusetts Maritime Academy
The two-story “overbuild” employed block and plank construction with drag strut detailing to connect it to the existing building.
Reconstruction Awards | Nov 16, 2016
Reconstruction Awards: The Masonic Temple
The building team suspended a new eighth-floor mezzanine and added 18 9x15-foot windows to the north, south, and west façades.
Reconstruction Awards | Nov 16, 2016
Reconstruction Awards: San Francisco War Memorial Veterans Building
The building team used a system of rocking concrete shear walls, which eliminated the need for deep foundations and reduced the shear force on each wall.
Reconstruction Awards | Nov 16, 2016
Reconstruction Awards: Arc at Old Colony
The Arc at Old Colony's vintage floor plans, voluminous lobby, and myriad elevators were perfect for redevelopment as a historically charming residential building.
Reconstruction Awards | Nov 16, 2016
Reconstruction Awards: Noble Chapel
In May 2013 the 124-year-old Noble Chapel, suffered a three-alarm fire that almost completely destroyed its 1937 crematorium.
Reconstruction Awards | Nov 16, 2016
Reconstruction Awards: Bay Area Metro Center
The structure’s 60,000-sf floor plates made the interior dark and foreboding, and BAHA wanted to improve working conditions for its employees and tenants.

















