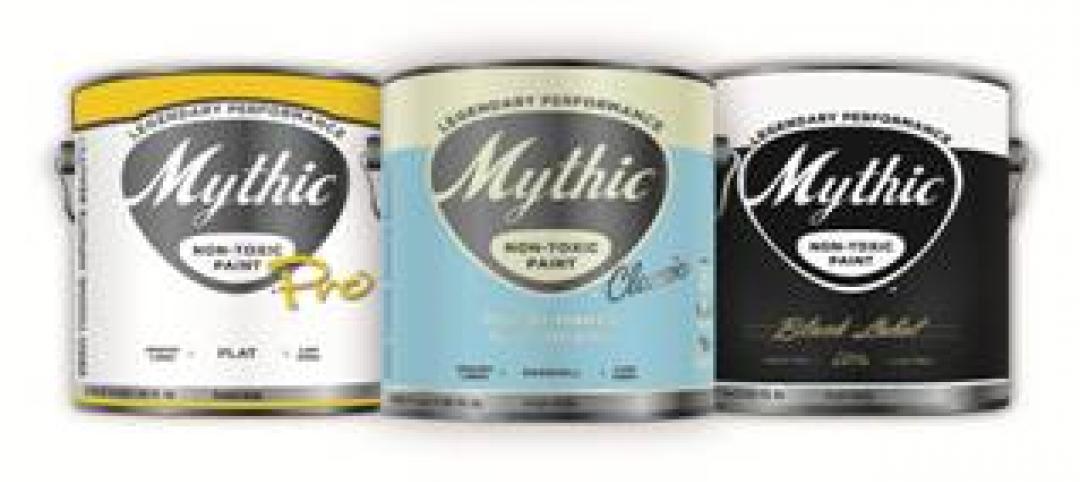The Franciscan Hospital for Children (FHFC) unveiled the new Kennedy Day School recently at a ribbon cutting ceremony. Built by Nauset Construction and designed by architectural firm Drummey Rosane Anderson, Inc., the 21,000 square foot addition was adjoined to the existing building, adding active classrooms and administrative space to the facility, which has served children with a variety of disabilities for over 60 years.
The $6.5 million fast-track, urban design-build projectwas completed in just over 16 months in a highly sensitive, occupied and operational medical environment.
Constructed to blend seamlessly with the existing structure, this new two-story, handicapped-friendly facility adjoins the hospital and features ten additional classrooms, a vocational skills center, a sensory-motor suite, culinary arts kitchens, an assistive technology lab and office space. From the specially-cushioned, sheet-vinyl flooring used to minimize injury in the case of a fall; to the lift track systems used to facilitate the movement of children throughout the space; new, innovative technologies allow these children to experience learning like any other child while tending to their special needs. Wide hallways, slip-resistant flooring, automatic doors, interior handrails and the addition of an oversized elevator provide for a safe and easy passage in and around the school and adjacent hospital. BD+C
Related Stories
| Oct 5, 2011
GREENBUILD 2011: Brick offers growing options for sustainable building design
Brick exteriors, interiors and landscaping options can increase sustainability that also helps earn LEED certification.
| Oct 5, 2011
GREENBUILD 2011: Roof hatch designed for energy efficiency
The cover features a specially designed EPDM finger-type gasket that ensures a positive seal with the curb to reduce air permeability and ensure energy performance.
| Oct 4, 2011
GREENBUILD 2011
Click here for the latest news and products from Greenbuild 2011, Oct. 4-7, in Toronto.
| Oct 4, 2011
GREENBUILD 2011: Methods, impacts, and opportunities in the concrete building life cycle
Researchers at the Massachusetts Institute of Technology’s (MIT) Concrete Sustainability Hub conducted a life-cycle assessment (LCA) study to evaluate and improve the environmental impact and study how the “dual use” aspect of concrete.
| Oct 4, 2011
GREENBUILD 2011: Johnsonite features sustainable products
Products include rubber flooring tiles, treads, wall bases, and more.
| Oct 4, 2011
GREENBUILD 2011: Nearly seamless highly insulated glass curtain-wall system introduced
Low insulation value reflects value of entire curtain-wall system.
| Oct 4, 2011
GREENBUILD 2011: Ready-to-use wood primer unveiled
Maintains strong UV protection, clarity even with application of lighter, natural wood tones.
| Oct 4, 2011
GREENBUILD 2011: Two new recycled glass products announced
The two collections offer both larger and smaller particulates.
| Oct 4, 2011
GREENBUILD 2011: Mythic Paint launches two new paint products
A high performance paint, and a combination paint and primer now available.
















