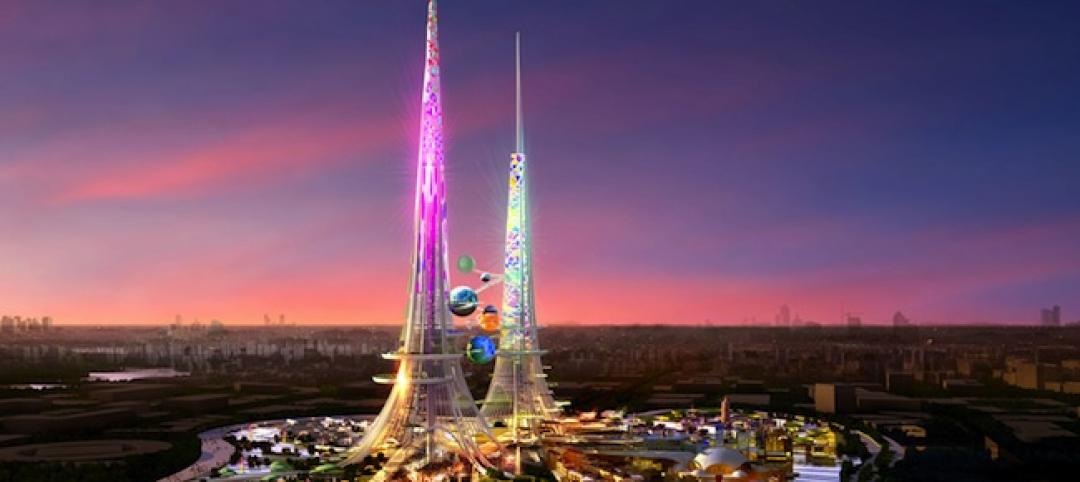To make sure surrounding, shorter buildings won’t be blocked by sunlight, architects in London’s NBBJ office have designed a scheme that will make tall towers reflect and diffuse sunlight.
But the human brain wasn’t alone in solving the shadow conundrum. Wired reports that the architects used a software called Rhinoceros, which allowed them to input various building requirements, and then used algorithms to generate designs that maximize the light reflected onto the ground. Multiple design options are then displayed for the architects.
“Some are bonkers,” Christian Coop, NBBJ’s Design Director, told Wired about the computer-generated designs. So after a basic design was produced, the architects needed to fine tune it and adjust the requirement.
The final design that was settled on is of a pair of highly reflective towers that are curved at the right places to bounce off light over the other tower’s shadow.

Because the light is diffused instead of projected away, it won’t be possible to fry an egg or melt plastic bags (and burn people).
“It’s definitely high time for this type of design to be baked into the building so it can play well with the environment,” Daniel Safarik, a spokesperson at the Council of Tall Buildings and Urban Habitat, told Wired. “It should be standard practice.”

Related Stories
| Jun 17, 2014
World's tallest pair of towers to serve as 'environmental catalyst' for China
The Phoenix Towers are expected to reach 1 km, the same height as Adrian Smith and Gordon Gill's Kingdom Tower, but would set a record for multiple towers in one development.
| Jun 6, 2014
KPF, Kevin Roche unveil design for 51-story Hudson Yards tower in NYC [slideshow]
Related Companies and Oxford Properties Group are teaming to develop Fifty Five Hudson Yards, the latest addition to the commercial office tower collection in the 28-acre Hudson Yards development—the largest private real estate development in the history of the U.S.
| Jun 3, 2014
Libeskind's latest skyscraper breaks ground in the Philippines
The Century Spire, Daniel Libeskind's latest project, has just broken ground in Century City, southwest of Manila. It is meant to accommodate apartments and offices.
| May 29, 2014
Wood advocacy groups release 'lessons learned' report on tall wood buildings
The wood-industry advocacy group reThink Wood has released "Summary Report: Survey of International Tall Wood Buildings," with informatino from 10 mid-rise projects in Europe, Australia, and Canada.
| May 29, 2014
Five finalists, including SOM and Zaha Hadid, chosen in competition for Sweden's tallest skyscraper
In Sernecke's competition to design Sweden's tallest skyscraper, five finalists have been selected: Manuelle Gautrand Architects, Ian Simpson Architects, SOM, Wingårdhs Arkitektkontor, and Zaha Hadid Architects.
| May 28, 2014
KPF's dual towers in Turkey will incorporate motifs, symbols of Ottoman Empire
The two-building headquarters for Turkey’s largest and oldest financial institution, Ziraat Bank, is inspired by the country’s cultural heritage.
| May 20, 2014
Kinetic Architecture: New book explores innovations in active façades
The book, co-authored by Arup's Russell Fortmeyer, illustrates the various ways architects, consultants, and engineers approach energy and comfort by manipulating air, water, and light through the layers of passive and active building envelope systems.
| May 2, 2014
Norwegian modular project set to be world's tallest timber-frame apartment building [slideshow]
A 14-story luxury apartment block in central Bergen, Norway, will be the world's tallest timber-framed multifamily project, at 49 meters (160 feet).
| May 1, 2014
Chinese spec 'world's fastest' elevators for supertall project
Hitachi Elevator Co. will build and install 95 elevators—including two that the manufacturer labels as the "world's fastest"—for the Kohn Pedersen Fox-designed Guangzhou CTF Finance Center.
Smart Buildings | Apr 28, 2014
Cities Alive: Arup report examines latest trends in urban green spaces
From vertical farming to glowing trees (yes, glowing trees), Arup engineers imagine the future of green infrastructure in cities across the world.

















