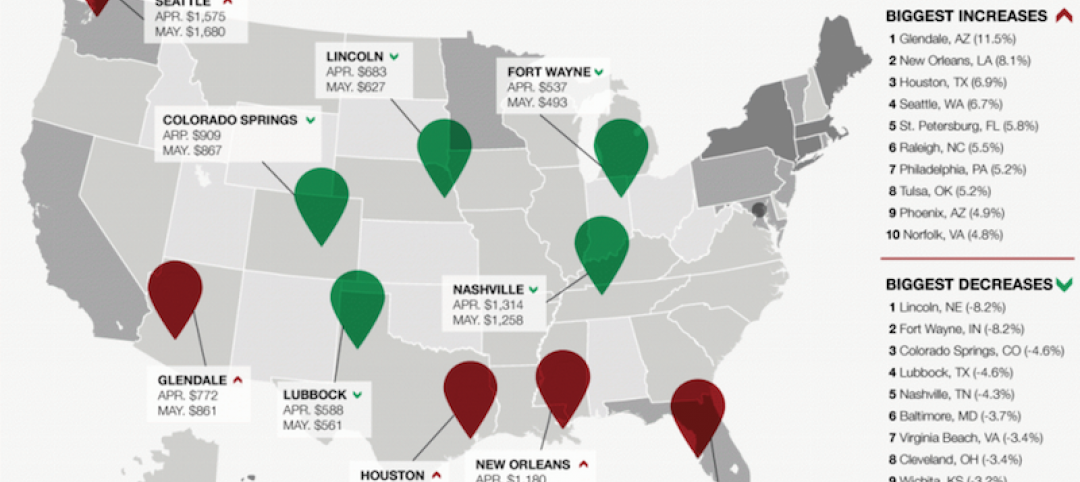The Rae at Westlake, a contemporary style 343-unit multifamily community located in Bethesda’s urban core, has broken ground.
The five-story building is designed to create diverse housing options to meet the needs of young professionals in Bethesda seeking an amenity-rich community that promotes an active lifestyle. Forty-four of the units will be dedicated to Montgomery County’s Moderately Priced Housing program.

The project will offer a mix of studio, one-bedroom, one-bedroom plus den, and two-bedroom floorpans ranging from 486 to 1,157 sf. Amenities will include a fitness center; a coworking lounge; a pet spa; a club room; a swimming pool; and a large courtyard with barbecue grills, hammocks, and an outdoor fireplace.
The Rae at Westlake will connect residential living to the urban setting in a highly commercialized area. The amenity and residential massing are rotated in opposite directions to contrast and create visual interest. Residential bars projecting lightly from the building base increase geometric folds toward the corner to take advantage of the site geometry and carry the triangular-shape motif.

Light and dark color composition alternate on top of a warm tone wood-like base with large glass positioned uniquely on the angled amenity corner. Sustainable elements include over 7,000 sf of green room and 5,000 sf of bioretention around the building’s perimeter.
In addition to KTGY the build team also includes MSA Interiors (interior architect), LandDesign (landscape architect), Alliance Engineers (electrical and structural engineer), SSA (mechanical and plumbing engineer), and Vika (civil engineer). The project is slated to complete in Q3 of 2023.

Related Stories
Multifamily Housing | May 19, 2017
Above + Beyond: condo tower built atop parking structure
How designers figured out a way to nestle an 18-story condo tower on top of an existing parking structure in Hawaii.
Multifamily Housing | May 17, 2017
Swedish Tower’s 15th floor is reserved for a panoramic garden
C.F. Møller’s design was selected as the winner of a competition organized by Riksbyggen in Västerås.
Mixed-Use | May 17, 2017
The Lincoln Common development has begun construction in Chicago’s Lincoln Park
The mixed-use project will provide new apartments, condos, a senior living facility, and retail space.
High-rise Construction | May 15, 2017
Construction begins on 47-story luxury tower in Chicago’s South Loop
The glass tower is being built at 1326 S. Michigan Avenue.
Multifamily Housing | May 10, 2017
May 2017 National Apartment Report
Median one-bedroom rent rose to $1,012 in April, the highest it has been since January.
Multifamily Housing | May 10, 2017
Triple Treat: Developer transforms mid-rise into unique live-work lofts
Novus Residences’ revolutionary e-lofts concept offers tenants a tempting trio of options—‘live,’ ‘live-work,’ or ‘work’—all on the same floor.
Multifamily Housing | May 3, 2017
Silicon Valley’s high-tech oasis
An award-winning rental complex takes its design cues from its historic location in Silicon Valley.
Multifamily Housing | May 2, 2017
Multifamily housing: 7 exciting, inspiring innovations [AIA Course]
This AIA CES course features seven novel approaches developers and Building Teams are taking to respond to competitive pressures and build more quickly and with more attractive offerings.
Multifamily Housing | Apr 26, 2017
Multifamily amenity trends: The latest in package delivery centers
Package delivery centers provide order and security for the mountains of parcels piling up at apartment and condominium communities.
Multifamily Housing | Apr 26, 2017
Huh? A subway car on the roof?
Chicago’s newest multifamily development features an iconic CTA car on its amenity deck.










![Multifamily housing today: 7 exciting, inspiring innovations [AIA Course] Multifamily housing today: 7 exciting, inspiring innovations [AIA Course]](/sites/default/files/styles/list_big/public/Screen%20Shot%202017-05-02%20at%2011.55.02%20AM.png?itok=ZS_4opT9)






