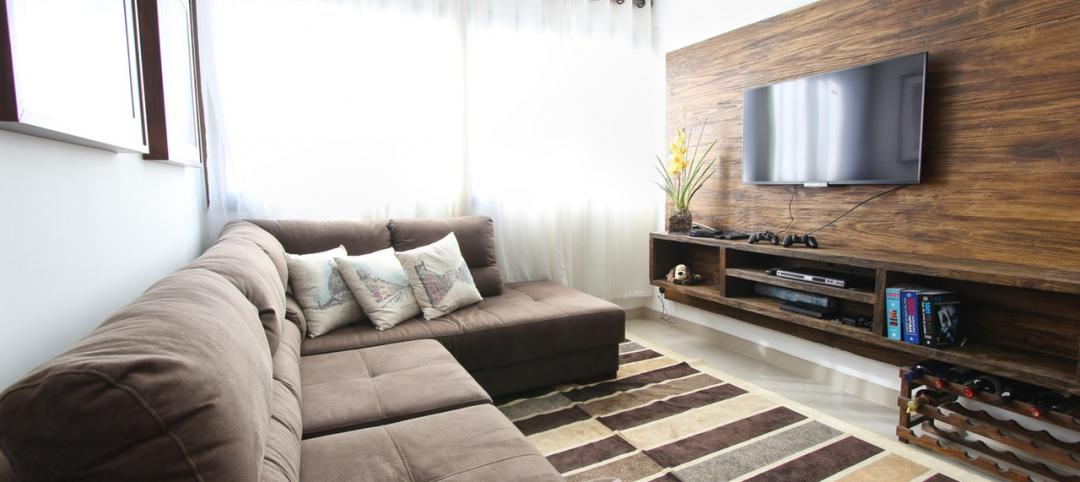Salt Lake City’s Sugar House neighborhood has been experiencing somewhat of a renaissance as of late, and the opening of new apartment community Dixon Place continues that trend. MVE + Partners took leadership in the design of the 59-unit, Class A development.
MVE + Partners designed the apartment complex for Lowe Property Group, a family real estate development and investment firm in Salt Lake City, Utah. The boutique complex is about 49,039-sf, and consists of 35 one-bedroom and 24 two-bedroom units with full kitchens, bathrooms, washers, and dryers.
There are large windows in every apartment, stretching from the floor to the ceiling and offering a view of everything below. The 2,200 sf of ground-floor commercial space houses the developer Lowe Property Group’s newest headquarters, also designed by MVE + Partners.

Amenities & Location
Amenities include a business lounge and conference room for remote workers, a fitness center, bike storage, Bark Park for pets, EV charging stations, a coffee bar, and a pool table. Another feature of the complex, the two-story living green-wall, is located in the lobby and is inspired by the mountain vegetation surrounding Salt Lake City’s desert environment.
Both MVE + Partners and Lowe Property Group kept in mind the type of people they were inviting to live at Dixon Place when they set a location for the complex. The community is designed for business professionals, singles, and young families. The complex is located on the same street as the S line light rail stop. It also is within walking distance of a lively nightlife scene that includes breweries, sports bars, dance venues, cocktail lounges, as well as different shopping stores.
“Salt Lake City is one of the fastest growing regions in the U.S. and an extremely promising area for multifamily real estate development,” said Pieter Berger, Senior Associate Partner at MVE + Partners, in a release. “We are excited to complete a new design that reflects the rich history and culture of the Sugar House neighborhood while providing modern features and amenities renters desire.”
Paying Homage
Another notable feature of Dixon Place is the name itself. This complex was named after the Dixon family, who previously owned the property in the early 1900s as one of the original settlers in the Sugar House neighborhood.
“My wife’s great grandfather, George Dixon, was one of the founders of Sugar House and we are honored to pay tribute to him and the Dixon family for their contributions to the Sugar House community,” said Alex Lowe, Principal at Lowe Property Group, in a release.
Related Stories
Multifamily Housing | Dec 4, 2019
9 tips on creating places of respite and reflection
We talked to six veteran landscape architects about how to incorporate gardens and quiet spaces into multifamily communities.
| Nov 20, 2019
ClosetMaid to celebrate 55 years in business at the 2020 NAHB International Builders Show
Company to celebrate 55 years in storage and organization with a visit by celebrity guest Anthony Carrino.
Multifamily Housing | Nov 20, 2019
Over 400 micro units spread across two communities under development in Austin
Transwestern is developing the projects.
Multifamily Housing | Nov 14, 2019
U.S. multifamily market stays strong into 4th quarter 2019
October performance sets a record amid rising political pressure to cap rent growth, reports Yardi Matrix.
Multifamily Housing | Nov 8, 2019
The Peloton Wars, Part III - More alternatives for apartment building owners
ProForm Studio Bike Pro review.
Multifamily Housing | Nov 7, 2019
Multifamily construction market remains strong heading into 2020
Fewer than one in 10 AEC firms doing multifamily work reported a decrease in proposal activity in Q3 2019, according to a PSMJ report.
| Nov 6, 2019
Solomon Cordwell Buenz opens Seattle office, headed by Nolan Sit
National design firm brings residential high-rise expertise to the Pacific Northwest
| Nov 6, 2019
Passive House senior high-rise uses structural thermal breaks to insulate steel penetrations
Built to International Passive House standards, the Corona Senior Residence in Queens, N.Y., prevents thermal bridging between interior and exterior steel structures by insulating canopies and rooftop supports where they penetrate the building envelope.
















