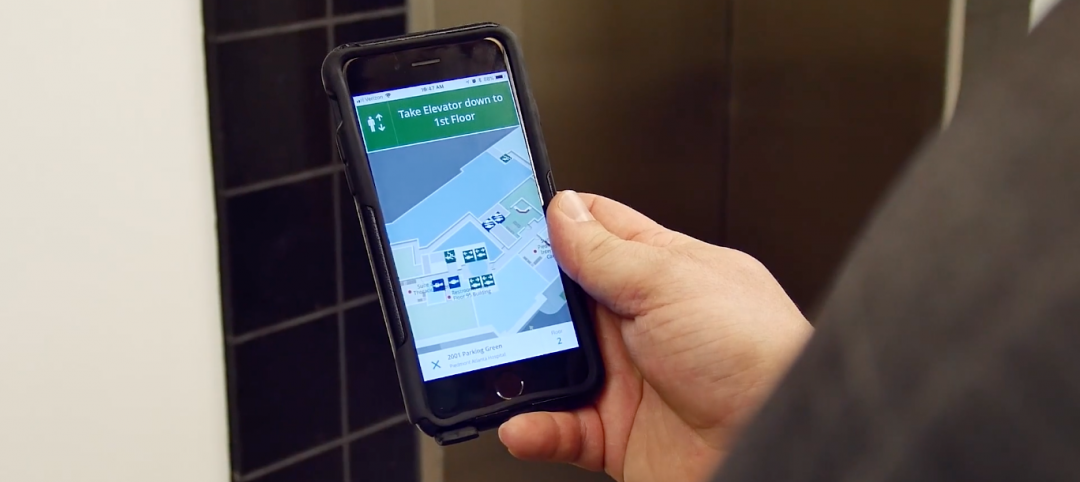Shortly before Mental Health Awareness Month in May, development and construction firm Skanska announced the topping out of California’s first behavioral health facility—and the largest in the nation—to target net zero energy. Located in Redwood City, San Mateo County, Calif., the 77,610-sf Cordilleras Health System Replacement Project is slated for completion in late 2024.
The campus will comprise four single-story mental health rehabilitation centers, each accommodating 16 clients, as well as a three-story co-housing building for 57 residents. With CannonDesign as the design architect, the buildings are arrayed around a central open space with sheltered outdoor seating, community gardens, and recreation areas. Cordilleras also will provide administration, medical, dining, and maintenance services, plus other staff and visitor services.
The project will generate onsite power by installing solar panels on the buildings’ roofs and the parking areas, offsetting the energy usage onsite. Through a design and modeling process, the project team was able to minimize the site’s power usage while maintaining occupant comfort. Cordilleras is targeting a Silver LEED certification and has the potential to achieve Gold.
Located on a wooded hillside south of San Francisco, Cordilleras preserves the existing natural environment and features biophilic design to support therapeutic healing. As a resilient facility, Cordilleras will be able to continue operations in the event of a natural catastrophe.
“More than 51 million Americans—approximately one in five adults—live with mental illness. As healthcare builders and designers, we can directly combat the stigma around seeking care in what was traditionally seen as cold, sterile treatment environments, as we expect to see increased demand for behavioral health facilities,” Lindsay Corotis, vice president/account manager, Skanska USA Building, said in a statement.
The original facility was constructed as a tuberculosis hospital in 1952 and adapted for behavioral health in 1978.
On the Building Team:
Owner: San Mateo County
Design architect and architect of record: CannonDesign
MEP engineer: CannonDesign
Structural engineer: KPFF
Construction: Skanska USA Building



Related Stories
Coronavirus | Apr 10, 2020
COVID-19: Converting existing hospitals, hotels, convention centers, and other alternate care sites for coronavirus patients
COVID-19: Converting existing unused or underused hospitals, hotels, convention centers, and other alternate care sites for coronavirus patients
Coronavirus | Apr 9, 2020
COVID-19 alert: Robins & Morton to convert Miami Beach Convention Center into a 450-bed field hospital
COVID-19 alert: Robins & Morton to convert Miami Beach Convention Center into a 450-bed field hospital
Coronavirus | Apr 4, 2020
COVID-19: Construction completed on first phase of Chicago's McCormick Place into Alternate Care Facility
Walsh Construction, one of the largest contractors in the city of Chicago and in the United States, is leading the temporary conversion of a portion of the McCormick Place Convention Center into an Alternate Care Facility (ACF) for novel coronavirus patients. Construction on the first 500 beds was completed on April 3.
Coronavirus | Apr 1, 2020
TLC’s Michael Sheerin offers guidance on ventilation in COVID-19 healthcare settings
Ventilation engineering guidance for COVID-19 patient rooms
Healthcare Facilities | Mar 29, 2020
A ‘roadmap’ for building hospitals in rural and underfunded markets
Hoar Construction’s formula emphasizes preconstruction planning and input from healthcare workers.
Healthcare Facilities | Mar 27, 2020
Designing healthcare for surge capacity
We believe that part of the longer-term answer lies not just with traditional health providers, but in the potential of our cities and communities to adapt and change.
Modular Building | Mar 17, 2020
Danish hospital is constructed from 24 steel frame modules
Onsite construction was completed in two weeks.
Healthcare Facilities | Mar 9, 2020
Mobile wayfinding platform helps patients, visitors navigate convoluted health campuses
Gozio Health uses a robot to roam hospital campuses to capture data and create detailed maps of the building spaces and campus.
Healthcare Facilities | Feb 28, 2020
Valleywise Health Medical Center breaks ground in Phoenix
Cuningham Group Architecture and EYP designed the project.
Healthcare Facilities | Feb 27, 2020
Milieu: Creating restorative environments in behavioral health
It’s time to take a closer look at the collection of therapeutic settings known as milieu.

















