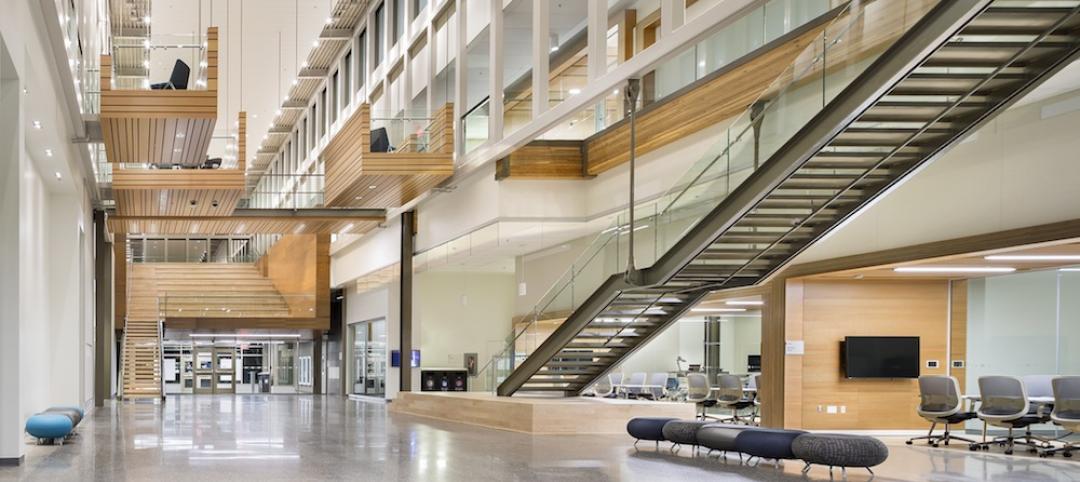When a thrust of a project is to facilitate and inspire top notch research, details matter.
In the 12-story Louis A. Simpson and Kimberly K. Querrey Biomedical Research Center, a structure designed by Perkins+Will, contemporary design facilitates scientific research by easing the process. Research areas in the new 627,000-square-foot facility include spaces for work on diabetes, neurodegenerative disorders, cardiovascular disease, and cancer.
The structure has laboratories created with their intent in mind. Built around “research neighborhoods,” as well as connections to hospitals on campus and the Robert H. Lurie Medical Research Center of Northwestern University, the spaces engender collaboration and discovery. Through the new facility, the university now offers the flexible spaces necessary for research.
“The Simpson Querrey Biomedical Research Center is an inspired new home for discovery on Northwestern University’s Chicago medical campus,” said Dr. Eric G. Neilson, vice president for medical affairs and Lewis Landsberg Dean of Northwestern University Feinberg School of Medicine. “Inside this modern new building, scientists will pioneer discoveries that will impact the practice of medicine and transform human health. Here, we will accelerate the pace of lifesaving medical science that fuels the local and national economy, near world-class campus partners and in a global city with unrivaled opportunities for biomedical commercialization and entrepreneurship.”
See Also: OMA unveils design for New Museum's second gallery building
Touted by the university as the largest new academic biomedical research facility in the country, the research center makes the most of limited space in a tight area. Designed with open space at the street level and a glass lobby creating an open feel, the building’s modern design echoes the state-of-art research inside.
About 1,500 researchers labor on nine laboratory floors of the new building. It’s the core a newly unified academic medical district comprising physicians and scientists from Northwestern University Feinberg School of Medicine, the McCormick School of Engineering, and the Stanley Manne Children’s Research Institute, along with clinical affiliates Northwestern Memorial Hospital, Ann and Robert H. Lurie Children’s Hospital of Chicago, and Shirley Ryan AbilityLab.
“The building was designed with elegance and transparency in mind, welcoming the public at street level and prioritizing varied space types, natural light, and extensive collaboration areas,” said Ralph Johnson, Design Director at Perkins+Will.
Twenty-three labs on each floor can be reconfigured to fit research needs. Positioned at the center of the facility, the labs are ringed by glass walls to allow natural light. Two-story collaboration spaces connect groupings of lab levels by way of a cantilevered balcony and staircase.
A multi-story atrium lobby in the building can be used for events of up to 300. The atrium, located at the base of the building’s curving glass façade, connects to the Lurie Medical Research Center and the campus bridge network.
Related Stories
Office Buildings | Jun 10, 2016
Form4 designs curved roofs for project at Stanford Research Park
Fabricated of painted recycled aluminum, the wavy roofs at the Innovation Curve campus will symbolize the R&D process and make four buildings more sustainable.
University Buildings | Jun 9, 2016
Designing for interdisciplinary communication in university buildings
Bringing people together remains the main objective when designing academic projects. SRG Design Principal Kent Duffy encourages interaction and discovery with a variety of approaches.
Building Team Awards | May 31, 2016
Gonzaga's new student center is a bustling social hub
Retail mall features, comfortable furniture, and floor-to-ceiling glass add vibrancy to the new John J. Hemmingson Center.
University Buildings | May 26, 2016
U. of Chicago approves Diller Scofidio + Renfro design for new campus building
With a two-story base and 165-foot tower, the Rubenstein Forum will have room for informal meetings, lectures, and other university events.
University Buildings | Apr 27, 2016
SmithGroupJJR’s Electrical and Computer Engineering Building named 2016 Lab of the Year
Sustainable features like chilled beams and solar screens help the University of Illinois research facility use 50% less energy than minimum building energy efficiency standards.
University Buildings | Apr 25, 2016
New University of Calgary research center features reconfigurable 'spine'
The heart of the Taylor Institute can be anything from a teaching lab to a 400-seat theater.
University Buildings | Apr 13, 2016
Technology defines growth at Ringling College of Arts & Design
Named America's “most wired campus" in 2014, Ringling is adding a library, visual arts center, soundstage, and art museum.
University Buildings | Apr 13, 2016
5 ways universities use new buildings to stay competitive
From incubators to innovation centers, schools desire ‘iconic gateways’ that appeal to students, faculty, entrepreneurs, and the community.
University Buildings | Apr 4, 2016
3 key trends in student housing for Boston’s higher education community
The city wants to add 18,500 student residence beds by the year 2030. CannonDesign's Lynne Deninger identifies three strategies that will help schools maximize value over the next decade or so.
University Buildings | Mar 15, 2016
Behnisch Architekten designs Harvard’s proposed Science and Engineering Complex
The 497,000-sf building will be the home of the John A. Paulson School of Engineering and Applied Sciences.

















