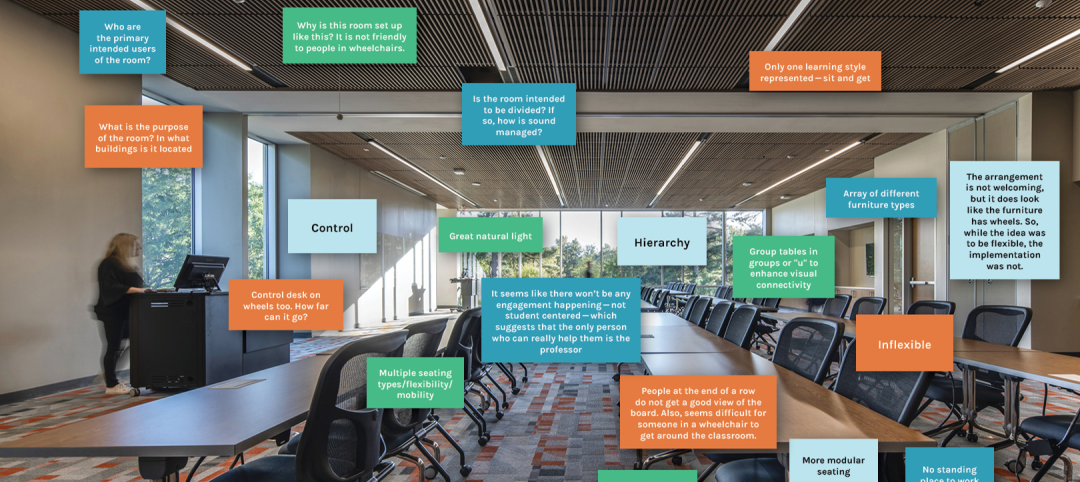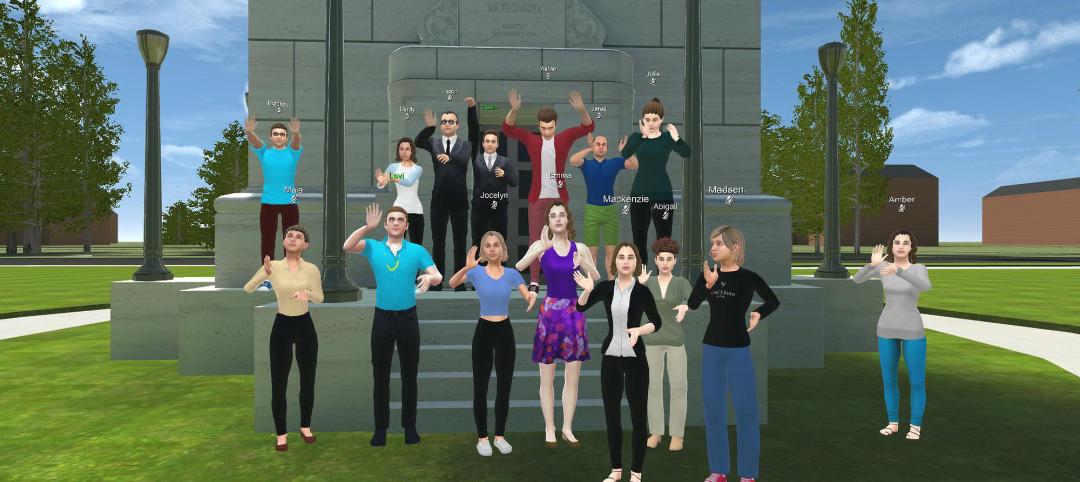When a thrust of a project is to facilitate and inspire top notch research, details matter.
In the 12-story Louis A. Simpson and Kimberly K. Querrey Biomedical Research Center, a structure designed by Perkins+Will, contemporary design facilitates scientific research by easing the process. Research areas in the new 627,000-square-foot facility include spaces for work on diabetes, neurodegenerative disorders, cardiovascular disease, and cancer.
The structure has laboratories created with their intent in mind. Built around “research neighborhoods,” as well as connections to hospitals on campus and the Robert H. Lurie Medical Research Center of Northwestern University, the spaces engender collaboration and discovery. Through the new facility, the university now offers the flexible spaces necessary for research.
“The Simpson Querrey Biomedical Research Center is an inspired new home for discovery on Northwestern University’s Chicago medical campus,” said Dr. Eric G. Neilson, vice president for medical affairs and Lewis Landsberg Dean of Northwestern University Feinberg School of Medicine. “Inside this modern new building, scientists will pioneer discoveries that will impact the practice of medicine and transform human health. Here, we will accelerate the pace of lifesaving medical science that fuels the local and national economy, near world-class campus partners and in a global city with unrivaled opportunities for biomedical commercialization and entrepreneurship.”
See Also: OMA unveils design for New Museum's second gallery building
Touted by the university as the largest new academic biomedical research facility in the country, the research center makes the most of limited space in a tight area. Designed with open space at the street level and a glass lobby creating an open feel, the building’s modern design echoes the state-of-art research inside.
About 1,500 researchers labor on nine laboratory floors of the new building. It’s the core a newly unified academic medical district comprising physicians and scientists from Northwestern University Feinberg School of Medicine, the McCormick School of Engineering, and the Stanley Manne Children’s Research Institute, along with clinical affiliates Northwestern Memorial Hospital, Ann and Robert H. Lurie Children’s Hospital of Chicago, and Shirley Ryan AbilityLab.
“The building was designed with elegance and transparency in mind, welcoming the public at street level and prioritizing varied space types, natural light, and extensive collaboration areas,” said Ralph Johnson, Design Director at Perkins+Will.
Twenty-three labs on each floor can be reconfigured to fit research needs. Positioned at the center of the facility, the labs are ringed by glass walls to allow natural light. Two-story collaboration spaces connect groupings of lab levels by way of a cantilevered balcony and staircase.
A multi-story atrium lobby in the building can be used for events of up to 300. The atrium, located at the base of the building’s curving glass façade, connects to the Lurie Medical Research Center and the campus bridge network.
Related Stories
Architects | Apr 6, 2023
Design for belonging: An introduction to inclusive design
The foundation of modern, formalized inclusive design can be traced back to the Americans with Disabilities Act (ADA) in 1990. The movement has developed beyond the simple rules outlined by ADA regulations resulting in features like mothers’ rooms, prayer rooms, and inclusive restrooms.
Sports and Recreational Facilities | Mar 30, 2023
New University of St. Thomas sports arena will support school's move to Division I athletics
The University of St. Thomas in Saint Paul, Minn., last year became the first Division III institution in the modern NCAA to transition directly to Division I. Plans for a new multipurpose sports arena on campus will support that move.
Designers | Mar 28, 2023
Inclusive design requires relearning how we read space
Pulling from his experience during a campus design workshop, David Johnson, AIA, LEED AP, encourages architects to better understand how to design spaces that are inclusive for everyone.
Healthcare Facilities | Mar 26, 2023
UC Davis Health opens new eye institute building for eye care, research, and training
UC Davis Health recently marked the opening of the new Ernest E. Tschannen Eye Institute Building and the expansion of the Ambulatory Care Center (ACC). Located in Sacramento, Calif., the Eye Center provides eye care, vision research, and training for specialists and investigators. With the new building, the Eye Center’s vision scientists can increase capacity for clinical trials by 50%.
Sports and Recreational Facilities | Mar 15, 2023
Georgia State University Convocation Center revitalizes long-neglected Atlanta neighborhood
Georgia State University’s new Convocation Center doubles the arena it replaces and is expected to give a shot in the arm to a long-neglected Atlanta neighborhood. The new 200,000 sf multi-use venue in the Summerhill area of Atlanta is the new home for the university’s men’s and women’s basketball teams and will also be used for large-scale academic and community events.
Sponsored | Cladding and Facade Systems | Mar 15, 2023
Metal cladding trends and innovations
Metal cladding is on a growth trajectory globally. This is reflected in rising demand for rainscreen cladding and architectural metal coatings. This course covers the latest trends and innovations in the metal cladding market.
Student Housing | Mar 13, 2023
University of Oklahoma, Missouri S&T add storm-safe spaces in student housing buildings for tornado protection
More universities are incorporating reinforced rooms in student housing designs to provide an extra layer of protection for students. Storm shelters have been included in recent KWK Architects-designed university projects in the Great Plains where there is a high incidence of tornadoes. Projects include Headington and Dunham Residential Colleges at the University of Oklahoma and the University Commons residential complex at Missouri S&T.
Virtual Reality | Feb 27, 2023
Surfing the Metaversity: The future of online learning?
SmithGroup's tour of the Metaversity gives us insight on bringing together physical and virtual campuses to create a cohesive institution.
University Buildings | Feb 23, 2023
Johns Hopkins shares design for new medical campus building named in honor of Henrietta Lacks
In November, Johns Hopkins University and Johns Hopkins Medicine shared the initial design plans for a campus building project named in honor of Henrietta Lacks, the Baltimore County woman whose cells have advanced medicine around the world. Diagnosed with cervical cancer, Lacks, an African-American mother of five, sought treatment at the Johns Hopkins Hospital in the early 1950s. Named HeLa cells, the cell line that began with Lacks has contributed to numerous medical breakthroughs.
Sustainability | Feb 9, 2023
University of Southern California's sustainability guidelines emphasize embodied carbon
A Buro Happold-led team recently completed work on the USC Sustainable Design & Construction Guidelines for the University of Southern California. The document sets out sustainable strategies for the design and construction of new buildings, renovations, and asset renewal projects.

















