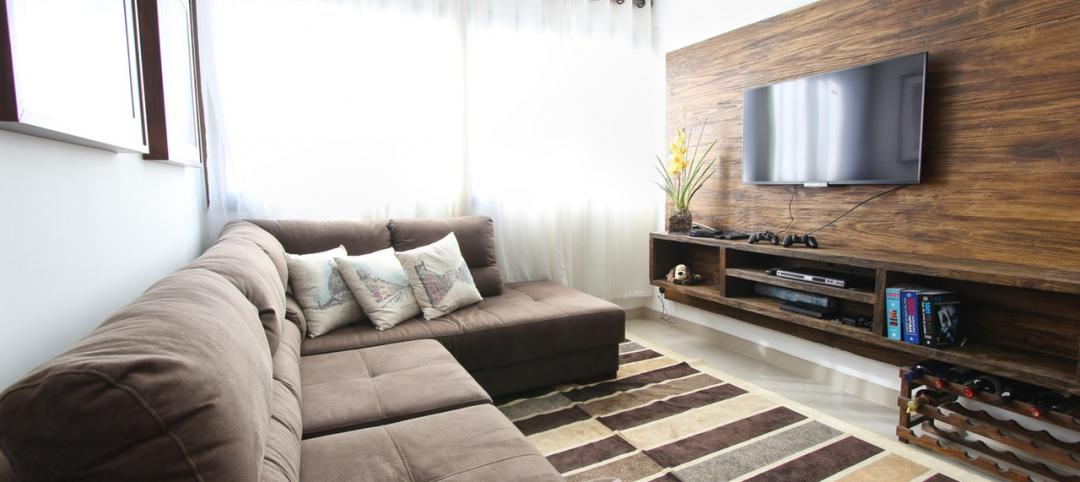Extell Development Company’s first project in Brooklyn, N.Y., features the highest infinity pool in the Western Hemisphere, 680 ft above ground level.
The 27-ft-long heated pool, designed by MNLA (https://www.mnlandscape.com/), sits atop Brooklyn Point, a 68-story 720-ft-tall residential tower with 483 luxury condos ranging from studios to three bedrooms and starting at $900,000. (Brooklyn Point offers one of the last 25-year tax abatements in New York City.) The building—which started receiving residents in October 2020 and whose finishing touches were completed earlier this year—was designed by Kohn Pedersen Fox and built by Lendlease.
MNLA was also the landscape architect on the recently opened Little Island, the $260 million park that floats over the Hudson River in New York City.
A RAFT OF AMENITIES

At 720 ft, Brooklyn Point is the borough's tallest building. Image: Cody Boone at SERHANT
Brooklyn Point offers more than 40,000 sf of space, designed by Katherine Newman Design, for lifestyle amenities and services. These include the triple-height Park Lounge, a chef’s demonstration kitchen, wine library, game lounge, screening and performance room, private study, children’s playroom, health and wellness facility with a 65-ft indoor saltwater swimming pool, 35-ft rock climbing wall, yoga studio, infrared sauna, squash/basketball court, children’s playground, landscaped rooftop retreat with a sundeck, al fresco dining areas, changing rooms, showers, and an outdoor movie screening area.
The infinity pool provides 360-degree views of the New York skyline. And the building itself anchors City Point, Brooklyn’s largest food, shopping, and entertainment destination, with over 600,0000 sf of retail that includes DeKalb Market Hall with 40 vendors, Trader Joe’s, Target, Century 21, and a dine-in Alamo Drafthouse cinema.
A 50s INTERIOR FEEL

The interior design of Brooklyn Point leans toward “industrial chic.” Image: Brooklyn Point's website
KPF, on its website, states that it designed Brooklyn Point as two folded sheets. “The curtain is composed of stacked frames that create sculptural relief accented by an interplay of light and shadow. The custom, double-height frames accentuate the verticality of the building, and the facetted planes add depth and texture to the exterior.”
Toronto-based Katherine Newman Design borrowed from works of American and Danish icons of the 1950s to design Brooklyn Point’s interiors with “an artisanal expression blended with elements of Brooklyn industrial chic.”
Related Stories
Multifamily Housing | Dec 4, 2019
9 tips on creating places of respite and reflection
We talked to six veteran landscape architects about how to incorporate gardens and quiet spaces into multifamily communities.
| Nov 20, 2019
ClosetMaid to celebrate 55 years in business at the 2020 NAHB International Builders Show
Company to celebrate 55 years in storage and organization with a visit by celebrity guest Anthony Carrino.
Multifamily Housing | Nov 20, 2019
Over 400 micro units spread across two communities under development in Austin
Transwestern is developing the projects.
Multifamily Housing | Nov 14, 2019
U.S. multifamily market stays strong into 4th quarter 2019
October performance sets a record amid rising political pressure to cap rent growth, reports Yardi Matrix.
Multifamily Housing | Nov 8, 2019
The Peloton Wars, Part III - More alternatives for apartment building owners
ProForm Studio Bike Pro review.
Multifamily Housing | Nov 7, 2019
Multifamily construction market remains strong heading into 2020
Fewer than one in 10 AEC firms doing multifamily work reported a decrease in proposal activity in Q3 2019, according to a PSMJ report.
| Nov 6, 2019
Solomon Cordwell Buenz opens Seattle office, headed by Nolan Sit
National design firm brings residential high-rise expertise to the Pacific Northwest
| Nov 6, 2019
Passive House senior high-rise uses structural thermal breaks to insulate steel penetrations
Built to International Passive House standards, the Corona Senior Residence in Queens, N.Y., prevents thermal bridging between interior and exterior steel structures by insulating canopies and rooftop supports where they penetrate the building envelope.
















