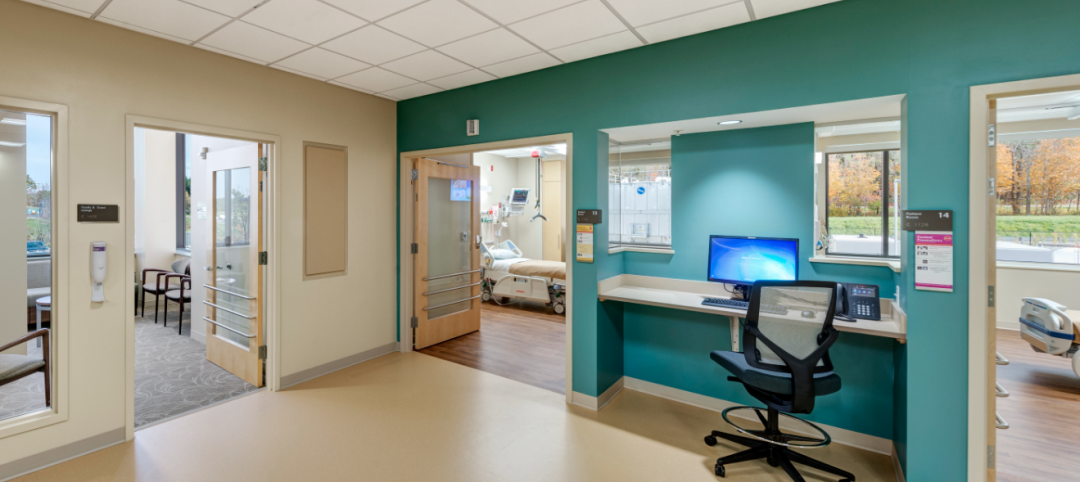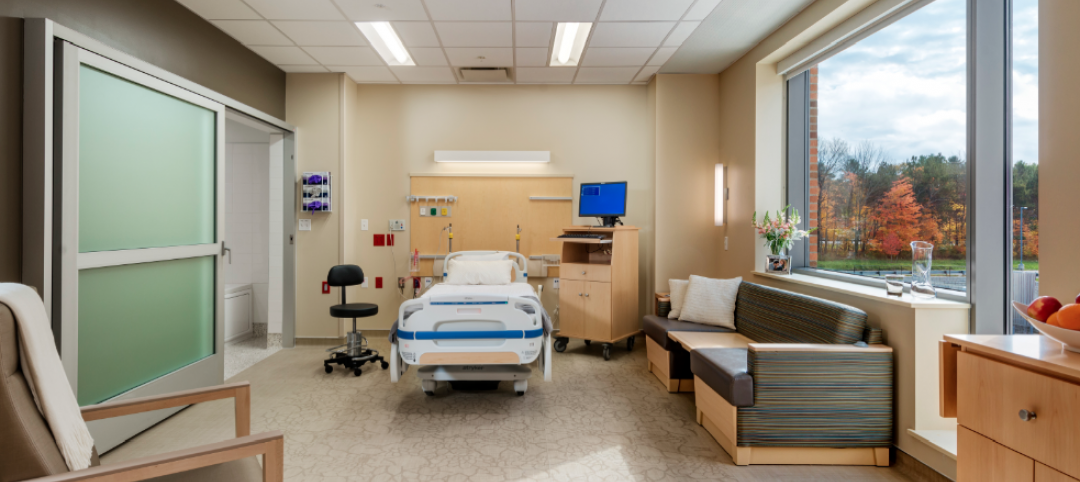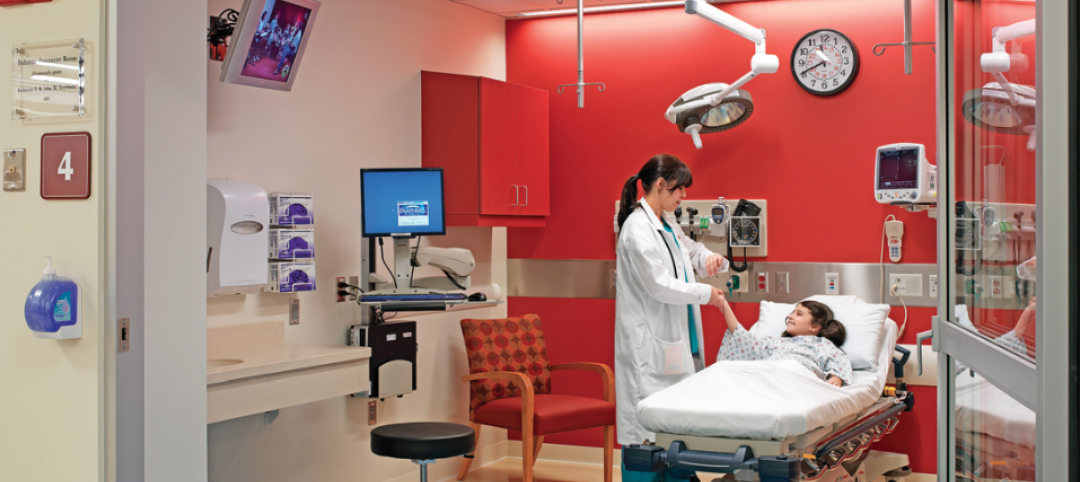During the early stages of the coronavirus pandemic, it became clear rather quickly that the healthcare system in the U.S. wasn’t flexible enough to handle the surge in patient capacity brought on by the spread of COVID-19. As hospitals and other medical facilities rethink their operations, future-ready patient services are likely to be more common.
Case in point: the two-story 20,800-sf West County Behavioral Health Center, which opened on March 9 in San Pablo, Calif. This standalone facility, next to the West County Health Center, moves behavioral health services out of a neighboring building. It has the capacity to treat 2,300 adult and 400 child patients annually.
Although not technically required for mental-health clinics, Contra Costa County decided to make the new building compliant with Office of Statewide Health Planning and Development 3 regulations for Administrative, Building, and MEP codes pertaining to licensed outpatient clinics. The county made this decision at the recommendation of HED, the design firm that co-led this design-build project with Overaa Construction. (HPS Architects completed the initial schematics.)
“HED believes that California’s commitment to regulating design and construction of healthcare buildings through OSHPD results in stronger, more resilient community infrastructure for health,” explains Tim Hurvitz, HED’s Healthcare Studio Leader. “Even given the time constraints and fast pace of the project, this decision was one that not all counties would have made, but we believe will provide great value long into the future.”

The new facility can treat 2,300 adult and 400 child patients annually.
MEETS THE STATE’S TOUGH SEISMIC REGS
The new building helps alleviate the main health center’s flow of patients for crisis counseling and brief therapy for specific behavioral issues. It also protects patients from contracting contagious illnesses that are often found at typical county health facilities.
Located in an active seismic zone, the building was designed to account for potential future seismic events. For example, a large vertical drift joint was incorporated, and hidden, within the design. The building, which was planned and designed in six months, meets California’s strict seismic requirements.
The LEED Silver-certified facility is distinguished by expansive glazing and colorful walls that are paired with different scales and patterns on the carpeted floors, which offer wayfinding and zoning.

Natural and artificial light combine to illuminate the clinic's lobby.
Related Stories
Healthcare Facilities | Sep 11, 2015
Health Product Declaration Collaborative releases updated HPD Open Standard – Version 2.0
Advances transparent disclosure of building product contents
Healthcare Facilities | Aug 28, 2015
Hospital construction/renovation guidelines promote sound control
The newly revised guidelines from the Facilities Guidelines Institute touch on six factors that affect a hospital’s soundscape.
Healthcare Facilities | Aug 28, 2015
7 (more) steps toward a quieter hospital
Every hospital has its own “culture” of loudness and quiet. Jacobs’ Chris Kay offers steps to a therapeutic auditory environment.
Healthcare Facilities | Aug 28, 2015
Shhh!!! 6 ways to keep the noise down in new and existing hospitals
There’s a ‘decibel war’ going on in the nation’s hospitals. Progressive Building Teams are leading the charge to give patients quieter healing environments.
Mixed-Use | Aug 26, 2015
Innovation districts + tech clusters: How the ‘open innovation’ era is revitalizing urban cores
In the race for highly coveted tech companies and startups, cities, institutions, and developers are teaming to form innovation hot pockets.
Healthcare Facilities | Aug 19, 2015
5 brand-building strategies in the outpatient environment
No longer coasting off of reputation, leading organizations are using new ambulatory care centers to re-brand for the future of healthcare, writes CannonDesign's Jocelyn Stroupe.
Healthcare Facilities | Aug 18, 2015
Transforming the patient-clinician experience in retail healthcare: 5 'flips' to consider
Flip the Clinic is a Robert Wood Johnson Foundation project invented to transform the patient-clinician experience. In their language, “flips” are actionable ideas for change, writes Gensler's Tama Duffy Day.
Giants 400 | Aug 6, 2015
GIANTS 300 REPORT: Top 75 Healthcare Construction Firms
Turner, McCarthy, and Skanska top Building Design+Construction's 2015 ranking of the largest healthcare contractors and construction management firms in the U.S.
Giants 400 | Aug 6, 2015
GIANTS 300 REPORT: Top 80 Healthcare Engineering Firms
AECOM, Jacobs, and Burns & McDonnell top Building Design+Construction's 2015 ranking of the largest healthcare engineering and engineering/architecture firms in the U.S.
Giants 400 | Aug 6, 2015
GIANTS 300 REPORT: Top 115 Healthcare Architecture Firms
HDR, Stantec, and Perkins+Will top Building Design+Construction's 2015 ranking of the largest healthcare architecture and architecture/engineering firms in the U.S.

















