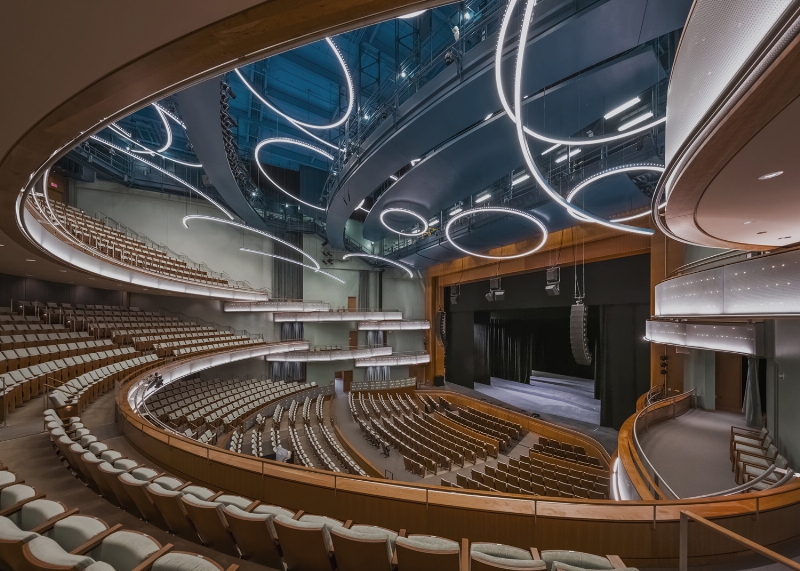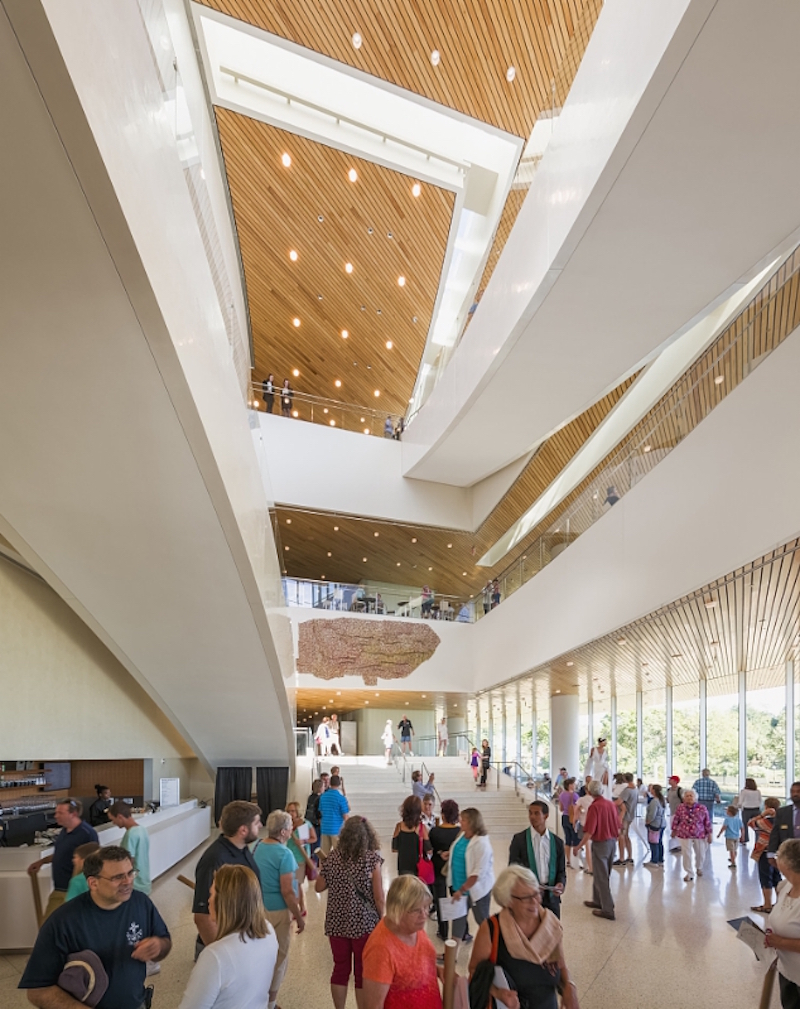The Iowa flood of 2008 ruined many buildings beyond repair, including four structures on the University of Iowa’s campus. One of these structures, Hancher Auditorium, was the leading performing arts presenter in the state and was known for commissioning many national and international artists to create and perform dance and theater.
After the floodwaters receded, FEMA determined the auditorium could not be salvaged and needed to be replaced. FEMA funded a substantial portion of the auditorium’s rebuilding with Pelli Clarke Pelli Architects receiving the sought after commission.
Now, Hancher Auditorium has become the first of the four newly constructed campus buildings to open. The building’s design uses sweeping horizontal forms that are meant to mimic the landscape and the curve of the river. Two parallel forms cantilever at the south end of the building with floor-to-ceiling glass walls offering panoramic views of the neighboring campus and river. The cantilevers create two overhangs, one for the lobby and one for the second-story terrace.
The new Hancher Auditorium officially opened on Sept. 9.
 Photo courtesy of Pelli Clarke Pelli Architects
Photo courtesy of Pelli Clarke Pelli Architects
 Photo courtesy of Pelli Clarke Pelli Architects
Photo courtesy of Pelli Clarke Pelli Architects
Related Stories
University Buildings | Aug 31, 2020
Spain’s Loyola University earns world’s first LEED Platinum verification for an ‘integrated campus’
luis vidal + architects designed the project.
Giants 400 | Aug 28, 2020
2020 Giants 400 Report: Ranking the nation's largest architecture, engineering, and construction firms
The 2020 Giants 400 Report features more than 130 rankings across 25 building sectors and specialty categories.
University Buildings | Aug 27, 2020
Eight strategies for achieving successful P3 development models
Transparency and communication are imperative, says new white paper on these agreements.
University Buildings | Aug 20, 2020
Student housing in the COVID-19 era
Student housing remains a vital part of the student and campus experience.
University Buildings | Aug 12, 2020
The University of Toronto’s new learning and support hub is a ‘learning landscape’
ZAS Architects designed the building.
University Buildings | Aug 11, 2020
UC Davis’s new dining commons is a nod to the region’s agricultural roots
HED designed the project.
University Buildings | Aug 5, 2020
Oklahoma State University’s North Academic Building begins construction
Dewberry designed the project.
University Buildings | Aug 3, 2020
5 reasons universities are renovating student housing
Clark Nexsen’s Student Life practice leader, Peter Aranyi, discusses the benefits of renovation and why it offers particular value to campuses nationwide.
University Buildings | Aug 2, 2020
R&D hubs, modular-built hotels, and an award-winning student center on the August 6 “The Weekly”
R&D hubs, modular-built hotels, and an award-winning student center on the August 6 “The Weekly”
University Buildings | Jul 24, 2020
A hybrid learning approach could redefine higher education
Universities reassess current assets to determine growth strategies.

















