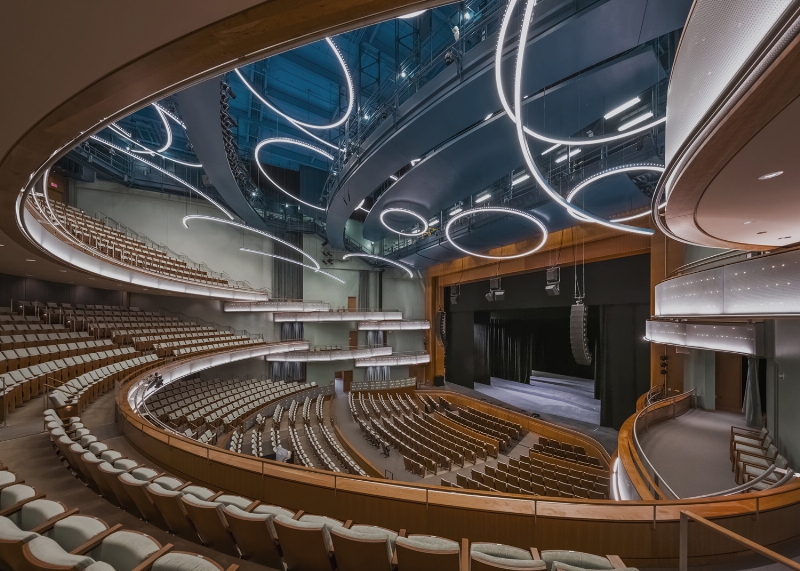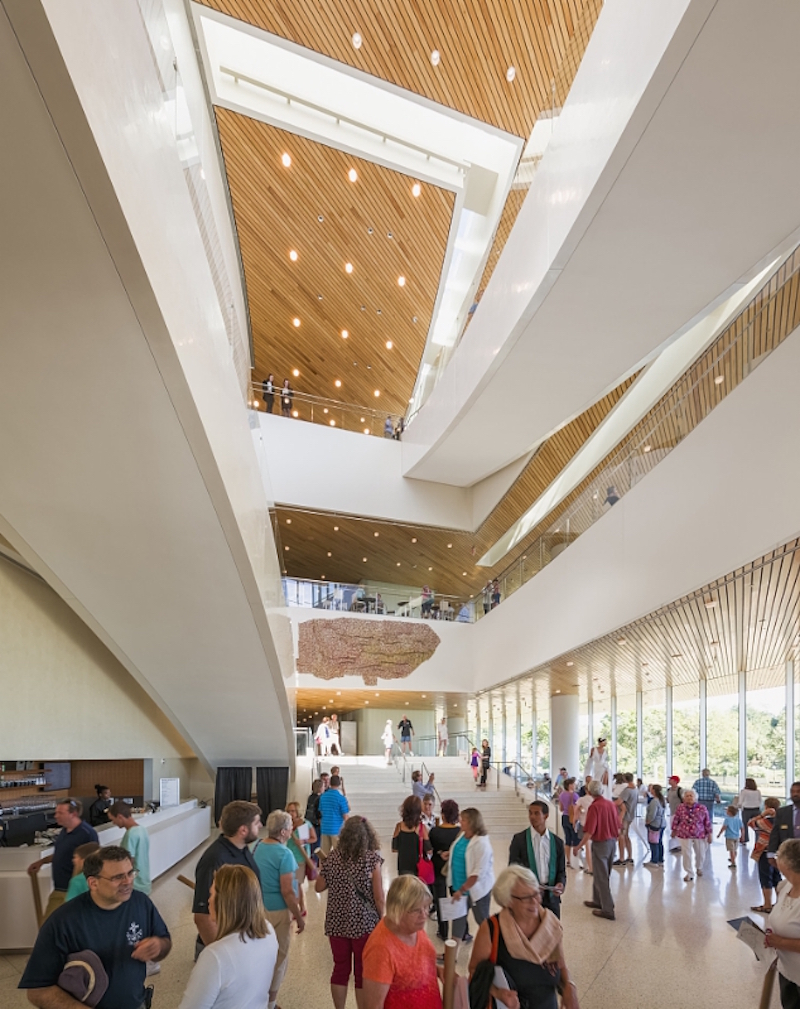The Iowa flood of 2008 ruined many buildings beyond repair, including four structures on the University of Iowa’s campus. One of these structures, Hancher Auditorium, was the leading performing arts presenter in the state and was known for commissioning many national and international artists to create and perform dance and theater.
After the floodwaters receded, FEMA determined the auditorium could not be salvaged and needed to be replaced. FEMA funded a substantial portion of the auditorium’s rebuilding with Pelli Clarke Pelli Architects receiving the sought after commission.
Now, Hancher Auditorium has become the first of the four newly constructed campus buildings to open. The building’s design uses sweeping horizontal forms that are meant to mimic the landscape and the curve of the river. Two parallel forms cantilever at the south end of the building with floor-to-ceiling glass walls offering panoramic views of the neighboring campus and river. The cantilevers create two overhangs, one for the lobby and one for the second-story terrace.
The new Hancher Auditorium officially opened on Sept. 9.
 Photo courtesy of Pelli Clarke Pelli Architects
Photo courtesy of Pelli Clarke Pelli Architects
 Photo courtesy of Pelli Clarke Pelli Architects
Photo courtesy of Pelli Clarke Pelli Architects
Related Stories
University Buildings | Sep 23, 2019
Engineering Innovation Hub completes on SUNY New Paltz campus
Urbahn Architects designed the project.
University Buildings | Sep 17, 2019
St. Louis Community College Center for Nursing and Health Sciences opens to students
KAI designed the building.
University Buildings | Aug 20, 2019
Oglethorpe University officially opens the I.W. 'Ike' Cousins Center for Science and Innovation
Cooper Carry designed the building.
University Buildings | Aug 13, 2019
Columbus State Community College’s Mitchell Hall set to open for the coming semester
DesignGroup designed the project.
Giants 400 | Aug 13, 2019
2019 Science + Technology Giants Report: Operational flexibility is a must for S+T buildings
The science and technology (S+T) sector is arguably the industry’s most complex because it caters to a diverse clientele with specific priorities and imperatives, according to Building Design+Construction's 2019 Giants 300 Report.
University Buildings | Aug 8, 2019
New Student Wellness Center at the University of Chicago begins construction
Wight & Company is providing design-build services for the project.
Sports and Recreational Facilities | Aug 6, 2019
St. Edward’s University Recreation and Athletic Center addition adds 12,400 sf to existing athletic center
Specht Architects designed the project.
University Buildings | Jul 10, 2019
Campus costs: Square foot construction prices for student unions
Using RSMeans data from Gordian, here are the most recent costs per square foot of college student unions in 10 college cities across the U.S.
University Buildings | Jul 3, 2019
Duke’s new Chinese campus sits atop a manmade lake
Gensler and LandDesign designed the project.
University Buildings | Jul 2, 2019
New Biomedical Research Center Facility at Northwestern University
Designed by Perkins+Will, the Louis A. Simpson and Kimberly K. Querrey Biomedical Research Center has spaces aiding medical discovery.

















