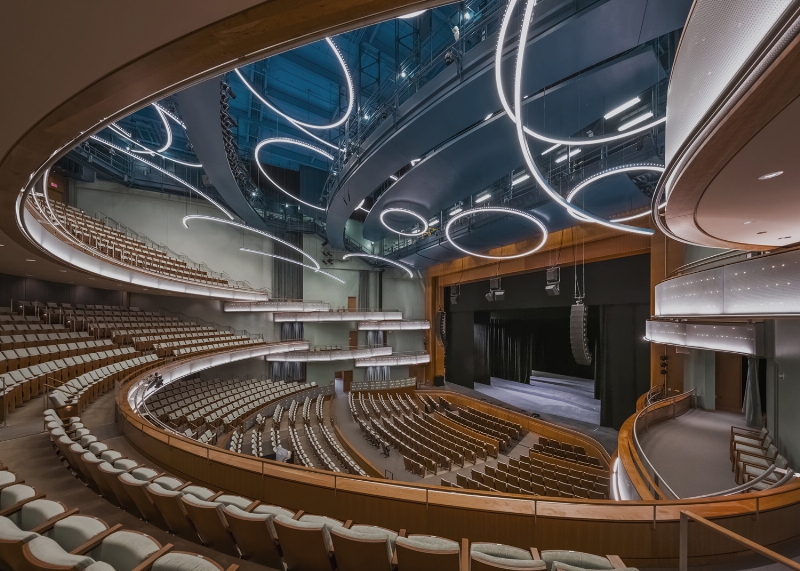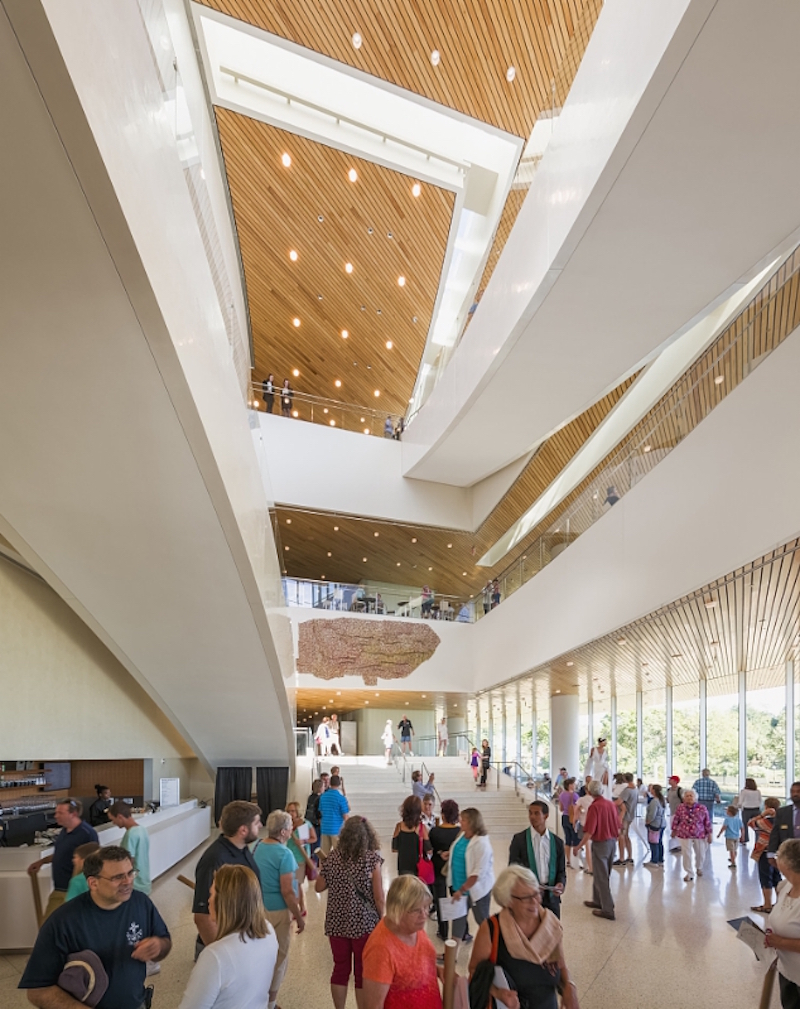The Iowa flood of 2008 ruined many buildings beyond repair, including four structures on the University of Iowa’s campus. One of these structures, Hancher Auditorium, was the leading performing arts presenter in the state and was known for commissioning many national and international artists to create and perform dance and theater.
After the floodwaters receded, FEMA determined the auditorium could not be salvaged and needed to be replaced. FEMA funded a substantial portion of the auditorium’s rebuilding with Pelli Clarke Pelli Architects receiving the sought after commission.
Now, Hancher Auditorium has become the first of the four newly constructed campus buildings to open. The building’s design uses sweeping horizontal forms that are meant to mimic the landscape and the curve of the river. Two parallel forms cantilever at the south end of the building with floor-to-ceiling glass walls offering panoramic views of the neighboring campus and river. The cantilevers create two overhangs, one for the lobby and one for the second-story terrace.
The new Hancher Auditorium officially opened on Sept. 9.
 Photo courtesy of Pelli Clarke Pelli Architects
Photo courtesy of Pelli Clarke Pelli Architects
 Photo courtesy of Pelli Clarke Pelli Architects
Photo courtesy of Pelli Clarke Pelli Architects
Related Stories
University Buildings | Apr 16, 2019
UMass Amherst’s new copper-clad Business Innovation Hub adds 70,000 sf to the university’s business school
Bjarke Ingels Group designed the facility.
University Buildings | Apr 9, 2019
17-story Data Sciences building to rise on Boston University campus
KPMB Architects is designing the project.
University Buildings | Apr 2, 2019
Denning House completes at Stanford University
Ennead Architects designed the building.
University Buildings | Mar 28, 2019
Tulane University’s new student center combines the old and the new
StudioWTA designed the building.
University Buildings | Mar 27, 2019
Veterans Resource Center at Cypress College breaks ground
Sundt Construction is building the project.
University Buildings | Mar 26, 2019
The Bill & Melinda Gates Center for Computer Science & Engineering opens on the University of Washington campus
LMN Architects designed the facility.
Mixed-Use | Feb 21, 2019
An R&D-oriented innovation district is taking shape in the heart of Durham, N.C.
Its buildout has included converting old tobacco warehouses into offices and labs.
University Buildings | Feb 1, 2019
University of Miami design/build program receives new immersive-learning facility
Professor Rocco Ceo designed the studio space.
University Buildings | Jan 29, 2019
The Colorado School of Mines CoorsTek Center opens
Bohlin Cywinski Jackson designed the building.
University Buildings | Dec 17, 2018
SCUP and University of Pennsylvania School of Nursing release study results on lactation policy and facilities in U.S. higher education
There is a wide variability between how campuses accommodate the needs of breastfeeding mothers.

















