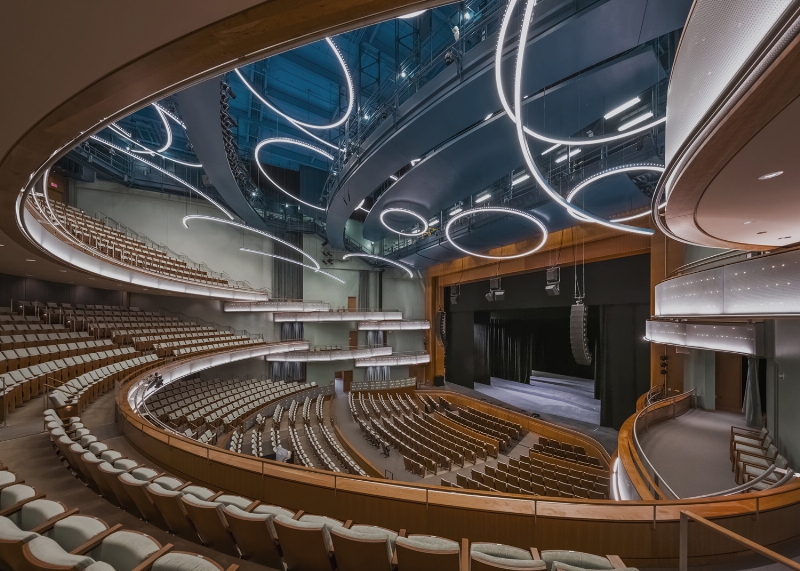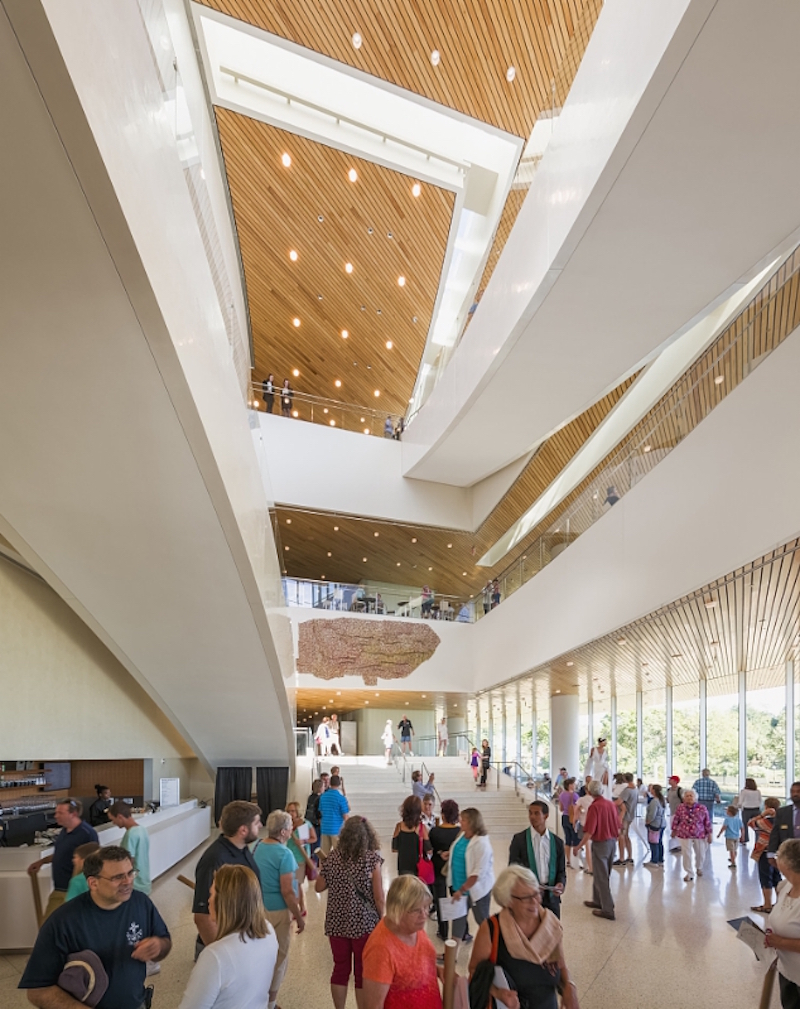The Iowa flood of 2008 ruined many buildings beyond repair, including four structures on the University of Iowa’s campus. One of these structures, Hancher Auditorium, was the leading performing arts presenter in the state and was known for commissioning many national and international artists to create and perform dance and theater.
After the floodwaters receded, FEMA determined the auditorium could not be salvaged and needed to be replaced. FEMA funded a substantial portion of the auditorium’s rebuilding with Pelli Clarke Pelli Architects receiving the sought after commission.
Now, Hancher Auditorium has become the first of the four newly constructed campus buildings to open. The building’s design uses sweeping horizontal forms that are meant to mimic the landscape and the curve of the river. Two parallel forms cantilever at the south end of the building with floor-to-ceiling glass walls offering panoramic views of the neighboring campus and river. The cantilevers create two overhangs, one for the lobby and one for the second-story terrace.
The new Hancher Auditorium officially opened on Sept. 9.
 Photo courtesy of Pelli Clarke Pelli Architects
Photo courtesy of Pelli Clarke Pelli Architects
 Photo courtesy of Pelli Clarke Pelli Architects
Photo courtesy of Pelli Clarke Pelli Architects
Related Stories
K-12 Schools | Aug 18, 2017
How to create healthy learning environments with active design
Active design can be incorporated into any facility or campus with a few simple steps.
University Buildings | Aug 8, 2017
Student center(ed): Is the student union the key to retention?
Studies indicate that the longer a student remains on campus—and in an academic mindset—the greater their chance for academic growth and success.
Healthcare Facilities | Aug 8, 2017
Kansas’ only medical school receives new 171,000-sf building
The building was designed to enhance the medical campus’ existing facilities, curriculum, and classrooms.
Laboratories | Aug 3, 2017
Today’s university lab building by the numbers
A three-month study of science facilities conducted by Shepley Bulfinch reveals key findings related to space allocation, size, and cost.
Education Facilities | Aug 3, 2017
School of Communication and Media at Montclair State University merges faculty, professionals, and academic programs
CannonDesign designed the facility, which features a 197-seat presentation hall and various control rooms.
Wood | Jul 10, 2017
University of Idaho Arena plans to make timber a focal point
The project received a Wood Innovation Grant that will help spur construction of the Hastings + Chivetta-designed project.
University Buildings | Jun 29, 2017
Duke University’s new alumni and visitors center is a ‘modern adaptation of the campus’ architectural style’
The project will total about 47,000 sf of new construction and renovations.
University Buildings | Jun 21, 2017
Student residence hall in Lisbon takes biophilic design to the next level
The luxury student accommodations will be Collegiate’s first outside of the U.K.
Building Team Awards | Jun 7, 2017
Blurring the lines: University of Chicago North Residential Commons
Gold Award: The University of Chicago’s new Residential Commons is part campus, part community.
Higher Education | Jun 7, 2017
Building for the future: Five trends in higher education projects
Preparing students for life after graduation has become the primary motivator behind construction initiatives at U.S. colleges and universities.

















