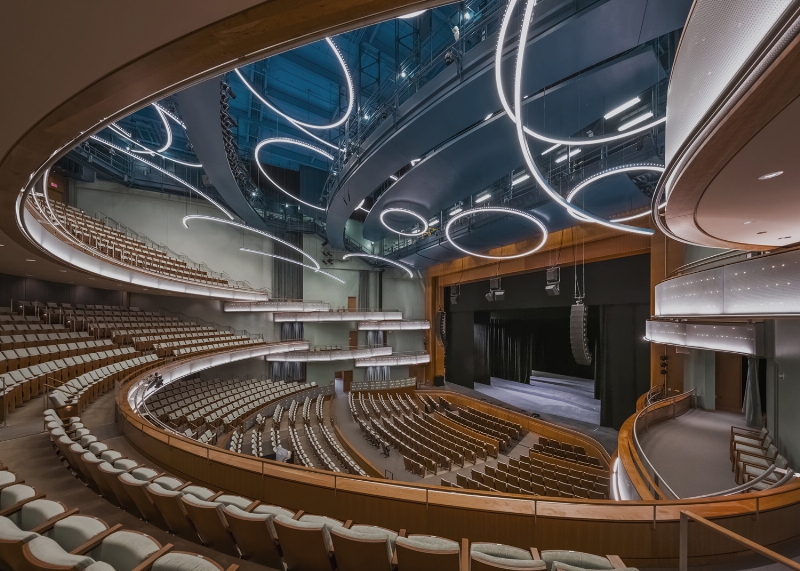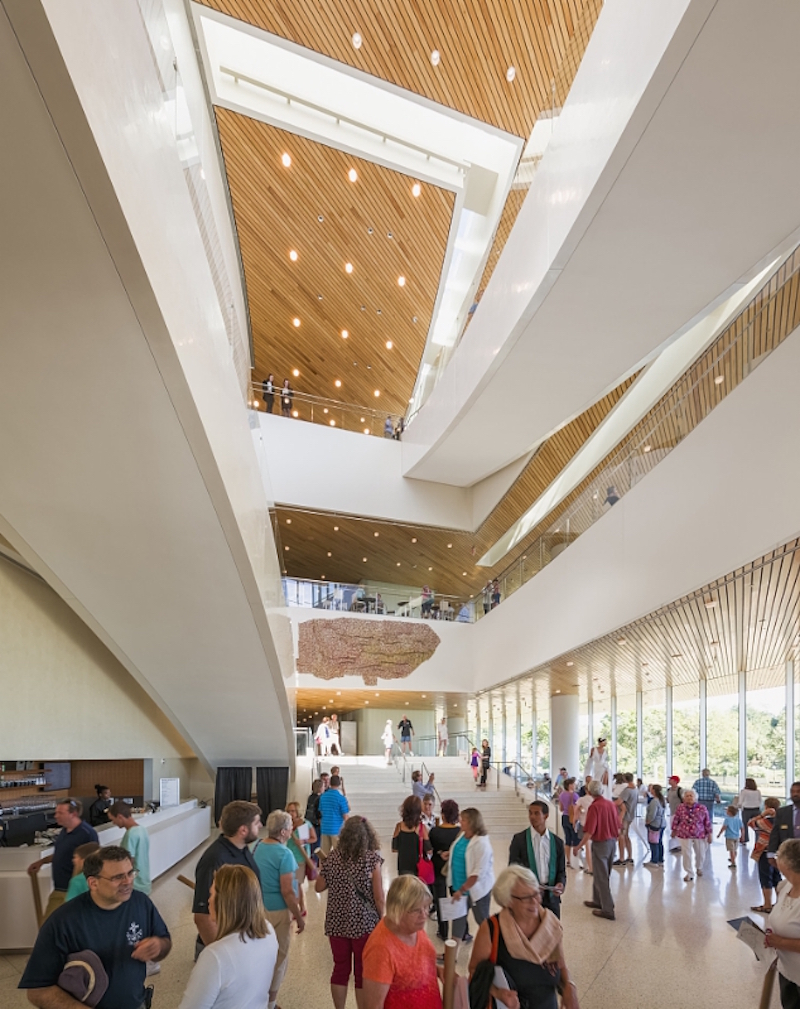The Iowa flood of 2008 ruined many buildings beyond repair, including four structures on the University of Iowa’s campus. One of these structures, Hancher Auditorium, was the leading performing arts presenter in the state and was known for commissioning many national and international artists to create and perform dance and theater.
After the floodwaters receded, FEMA determined the auditorium could not be salvaged and needed to be replaced. FEMA funded a substantial portion of the auditorium’s rebuilding with Pelli Clarke Pelli Architects receiving the sought after commission.
Now, Hancher Auditorium has become the first of the four newly constructed campus buildings to open. The building’s design uses sweeping horizontal forms that are meant to mimic the landscape and the curve of the river. Two parallel forms cantilever at the south end of the building with floor-to-ceiling glass walls offering panoramic views of the neighboring campus and river. The cantilevers create two overhangs, one for the lobby and one for the second-story terrace.
The new Hancher Auditorium officially opened on Sept. 9.
 Photo courtesy of Pelli Clarke Pelli Architects
Photo courtesy of Pelli Clarke Pelli Architects
 Photo courtesy of Pelli Clarke Pelli Architects
Photo courtesy of Pelli Clarke Pelli Architects
Related Stories
University Buildings | Dec 5, 2016
University of Chicago to open new education center in Hong Kong
The new facility will be named for University Trustee, Francis Yuen, and his wife Rose Wai Man Lee Yuen.
University Buildings | Nov 18, 2016
Stephen F. Austin State University’s new STEM building breaks ground
Kirksey Architecture designed the building that ‘will serve as a landmark for SFA.’
University Buildings | Oct 25, 2016
Columbia University dedicates its new campus with great fanfare
Transparency to the surrounding community played a big role in the campus’s design.
School Construction | Oct 23, 2016
As construction rebounds, education sector spending flattens
Post-recession slump suggests a settling in at a “normal” level similar to the mid aughts.
University Buildings | Oct 19, 2016
UC Merced to nearly double its size by 2020
Its growth strategy includes adding 1.2 million sf of space for teaching, housing, and research.
University Buildings | Oct 11, 2016
The University of Iowa gets a new Visual Arts Building
The building was a collaborative effort between BNIM and Steven Holl Architects and marks the sixth facility the two firms have worked together on
Sponsored | University Buildings | Oct 3, 2016
Enhancing university life: The smart shower bead
Residential spaces that need to meet high traffic demands while accommodating an ever-changing populace creates a unique set of obstacles for any educational institution’s housing.
Sponsored | University Buildings | Sep 29, 2016
UWM’s Kenwood Interdisciplinary Research Complex: The most distinctive building on campus
The largest building on campus, it was designed by Flad Architects to comply with LEED Gold Certification standards and to meet a wide range of current and future academic needs.
University Buildings | Sep 12, 2016
The University of Chicago’s newest residence halls are designed to be more like home
Abundant common spaces give students more chances to interact.
University Buildings | Aug 17, 2016
Supporting communities of motivated learners: reflections on SCUP-51
The two themes that were consistently woven into different topics were institutional transformation and connection with students.















