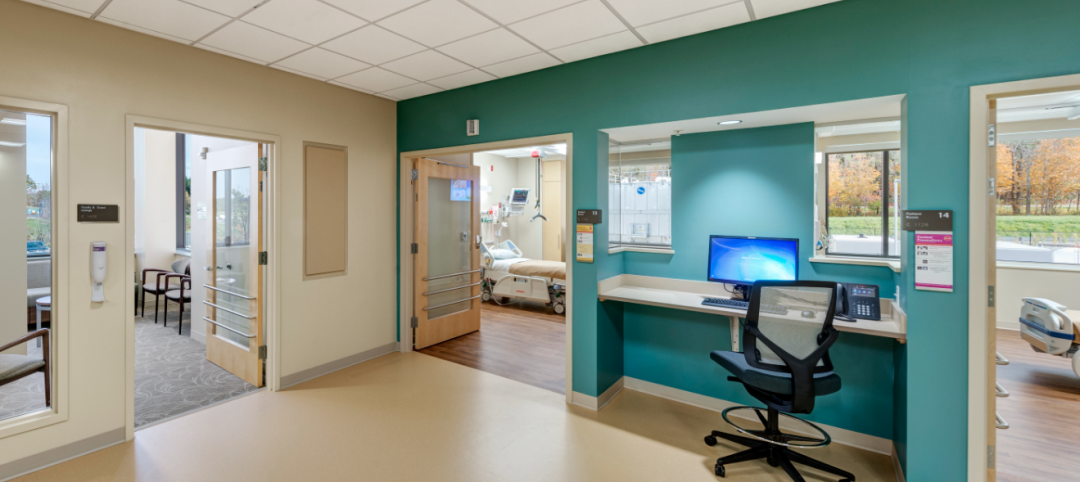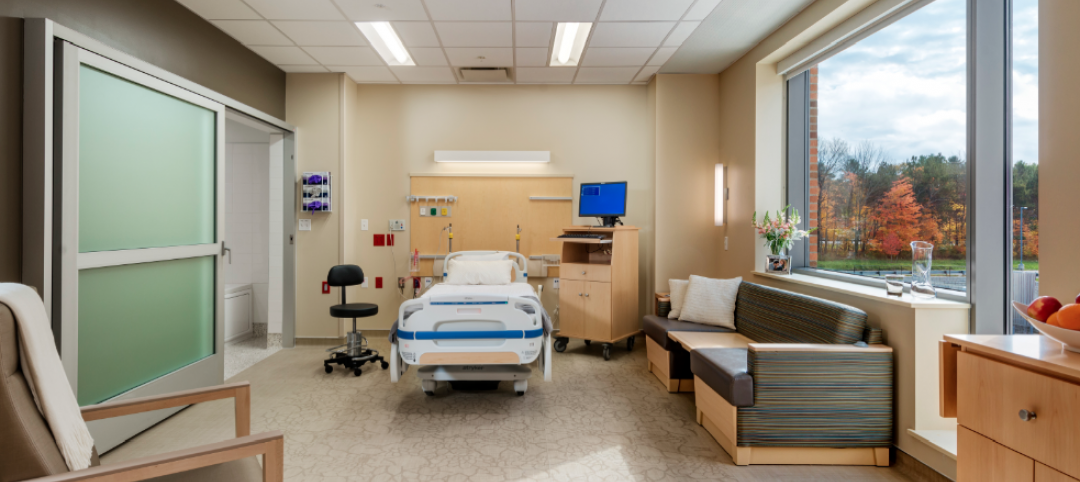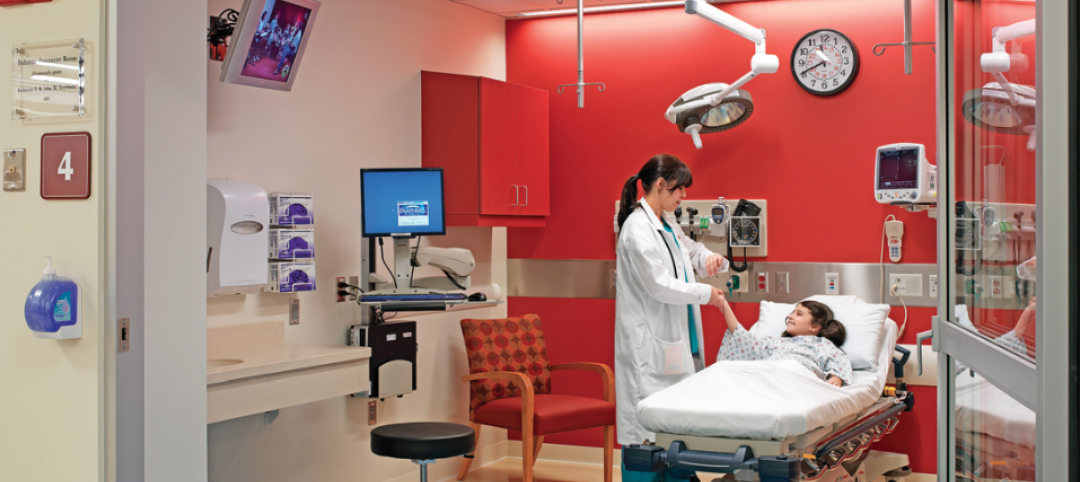The recently completed Sheila and Eric Samson Pavilion on the Health Education Campus at Case Western Reserve University and Cleveland Clinic combines the education of students from medical, nursing, and dental schools under one roof.
Key elements of each school are arranged around a large internal courtyard and are designed to both maintain their own identity, and also share a series of spaces with the other schools. The different faculties share teaching spaces, admin areas, lecture halls, recreational areas, technical teaching facilities, storage, cafeterias, and personnel support.

See Also: Children’s Hospital at Sacred Heart addition includes 175,000 sf of new construction
The building’s 80-foot-high central Delos M. Cosgrove courtyard acts as the pavilion’s social heart. It is naturally lit through linear skylights and furnished with oak tables, benches, and planters. The furniture, as well as a series of Ficus Nitida trees and water gardens at the north and south of the courtyard, are all easily reconfigurable to allow the courtyard to host a wide range of events.

The region’s heavy snowfalls were taken into consideration when designing the roof of the courtyard. The roof trusses are pitched to allow the snow to naturally slide off the glass and onto the solid infill roof around the courtyard, where it will melt into the channels along each side of the roof.
The pavilion’s goal is to allow students from the dental, nursing, and medical schools to learn together and collaborate using shared spaces and the latest digital technology, which includes virtual and mixed-reality programs.


Related Stories
Healthcare Facilities | Sep 11, 2015
Health Product Declaration Collaborative releases updated HPD Open Standard – Version 2.0
Advances transparent disclosure of building product contents
Healthcare Facilities | Aug 28, 2015
Hospital construction/renovation guidelines promote sound control
The newly revised guidelines from the Facilities Guidelines Institute touch on six factors that affect a hospital’s soundscape.
Healthcare Facilities | Aug 28, 2015
7 (more) steps toward a quieter hospital
Every hospital has its own “culture” of loudness and quiet. Jacobs’ Chris Kay offers steps to a therapeutic auditory environment.
Healthcare Facilities | Aug 28, 2015
Shhh!!! 6 ways to keep the noise down in new and existing hospitals
There’s a ‘decibel war’ going on in the nation’s hospitals. Progressive Building Teams are leading the charge to give patients quieter healing environments.
Mixed-Use | Aug 26, 2015
Innovation districts + tech clusters: How the ‘open innovation’ era is revitalizing urban cores
In the race for highly coveted tech companies and startups, cities, institutions, and developers are teaming to form innovation hot pockets.
Healthcare Facilities | Aug 19, 2015
5 brand-building strategies in the outpatient environment
No longer coasting off of reputation, leading organizations are using new ambulatory care centers to re-brand for the future of healthcare, writes CannonDesign's Jocelyn Stroupe.
Healthcare Facilities | Aug 18, 2015
Transforming the patient-clinician experience in retail healthcare: 5 'flips' to consider
Flip the Clinic is a Robert Wood Johnson Foundation project invented to transform the patient-clinician experience. In their language, “flips” are actionable ideas for change, writes Gensler's Tama Duffy Day.
Giants 400 | Aug 6, 2015
GIANTS 300 REPORT: Top 75 Healthcare Construction Firms
Turner, McCarthy, and Skanska top Building Design+Construction's 2015 ranking of the largest healthcare contractors and construction management firms in the U.S.
Giants 400 | Aug 6, 2015
GIANTS 300 REPORT: Top 80 Healthcare Engineering Firms
AECOM, Jacobs, and Burns & McDonnell top Building Design+Construction's 2015 ranking of the largest healthcare engineering and engineering/architecture firms in the U.S.
Giants 400 | Aug 6, 2015
GIANTS 300 REPORT: Top 115 Healthcare Architecture Firms
HDR, Stantec, and Perkins+Will top Building Design+Construction's 2015 ranking of the largest healthcare architecture and architecture/engineering firms in the U.S.

















