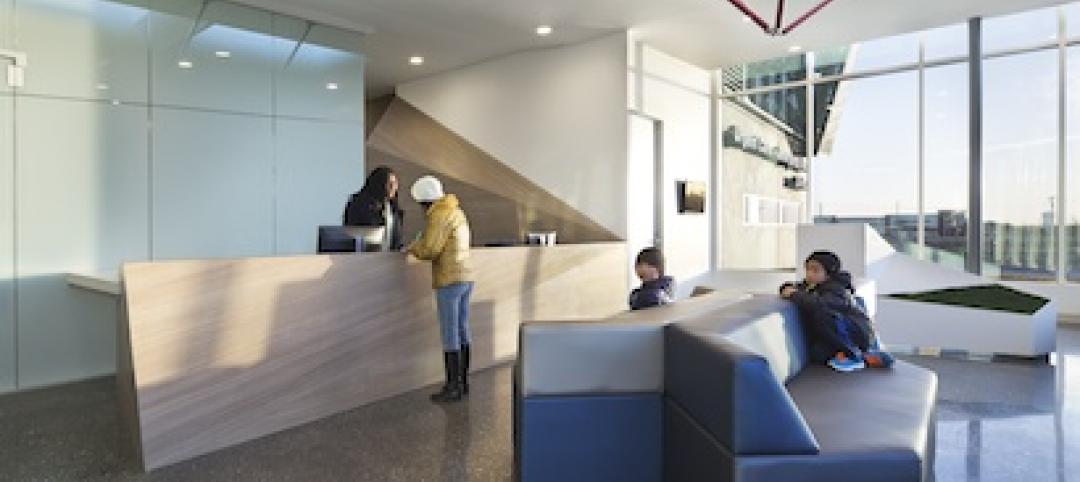The recently completed Sheila and Eric Samson Pavilion on the Health Education Campus at Case Western Reserve University and Cleveland Clinic combines the education of students from medical, nursing, and dental schools under one roof.
Key elements of each school are arranged around a large internal courtyard and are designed to both maintain their own identity, and also share a series of spaces with the other schools. The different faculties share teaching spaces, admin areas, lecture halls, recreational areas, technical teaching facilities, storage, cafeterias, and personnel support.

See Also: Children’s Hospital at Sacred Heart addition includes 175,000 sf of new construction
The building’s 80-foot-high central Delos M. Cosgrove courtyard acts as the pavilion’s social heart. It is naturally lit through linear skylights and furnished with oak tables, benches, and planters. The furniture, as well as a series of Ficus Nitida trees and water gardens at the north and south of the courtyard, are all easily reconfigurable to allow the courtyard to host a wide range of events.

The region’s heavy snowfalls were taken into consideration when designing the roof of the courtyard. The roof trusses are pitched to allow the snow to naturally slide off the glass and onto the solid infill roof around the courtyard, where it will melt into the channels along each side of the roof.
The pavilion’s goal is to allow students from the dental, nursing, and medical schools to learn together and collaborate using shared spaces and the latest digital technology, which includes virtual and mixed-reality programs.


Related Stories
| Aug 22, 2014
Before & After: Hospital upgrade shows shifting needs in healthcare construction
Community Hospice of Northeast Florida took an outdated 10-bed inpatient hospice unit and created a space that would meet the needs of patients receiving end of life care by creating a place that felt like home.
| Aug 6, 2014
25 projects win awards for design-build excellence
The 2014 Design-Build Project/Team Awards showcase design-build best practices and celebrate the achievements of owners and design-build teams in nine categories across the spectrum of horizontal and vertical construction.
| Aug 5, 2014
Risk scanning: A new tool for managing healthcare facilities
Using well-known risk analytics applied to pre-existing facility data, risk scanning can provide a much richer view of facility condition more consistent with actual management decision making.
| Aug 1, 2014
Best in healthcare design: AIA selects eight projects for National Healthcare Design Awards
Projects showcase the best of healthcare building design and health design-oriented research.
| Jul 29, 2014
Blood center uses architecture to encourage blood donation [slideshow]
Designed by FAAB Architektura, the project's aesthetic was guided by its function. The color scheme, facade panel glossiness, and the irregularly elevated leitmotif were intentionally designed to evoke the "richness" of blood, according to the architects.
| Jul 28, 2014
Reconstruction market benefits from improving economy, new technology [2014 Giants 300 Report]
Following years of fairly lackluster demand for commercial property remodeling, reconstruction revenue is improving, according to the 2014 Giants 300 report.
| Jul 28, 2014
Reconstruction Sector Construction Firms [2014 Giants 300 Report]
Structure Tone, Turner, and Gilbane top Building Design+Construction's 2014 ranking of the largest reconstruction contractor and construction management firms in the U.S.
| Jul 28, 2014
Reconstruction Sector Engineering Firms [2014 Giants 300 Report]
Jacobs, URS, and Wiss, Janney, Elstner top Building Design+Construction's 2014 ranking of the largest reconstruction engineering and engineering/architecture firms in the U.S.
| Jul 28, 2014
Reconstruction Sector Architecture Firms [2014 Giants 300 Report]
Stantec, HDR, and HOK top Building Design+Construction's 2014 ranking of the largest reconstruction architecture and architecture/engineering firms in the U.S.














