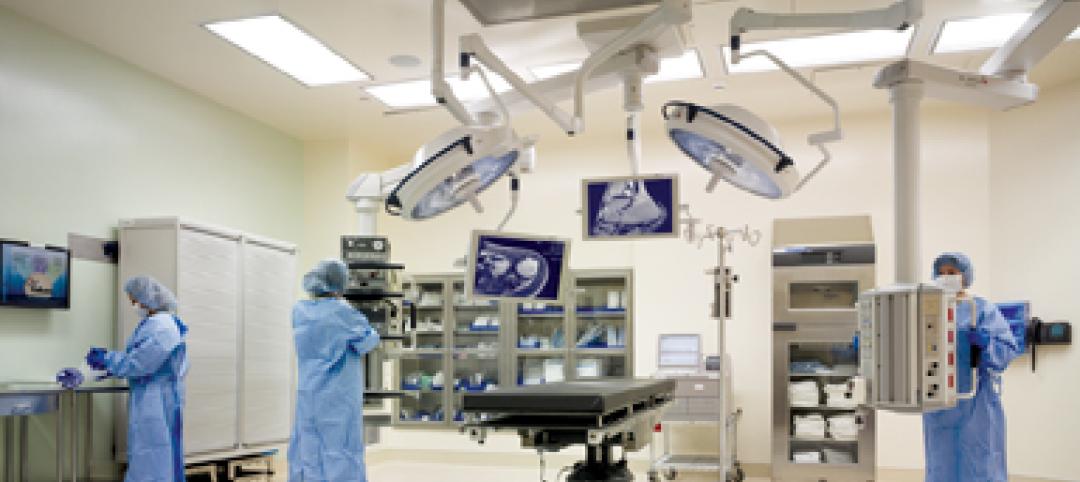Last week, Bexar County in Texas broke ground for the construction of The Women’s and Children’s Hospital at University Hospital, a freestanding 12-story 600,000-sf tower that will include two separate emergency rooms, 300 beds, and a neonatal intensive care unit. The facility, which is scheduled for completion in late 2022, will open with a 900-space parking garage attached to it.
This $500 million project—whose funding was approved in 2017 by the county, which owns University Health System in partnership with UT Health San Antonio—will serve women and children patients exclusively, making it the first of its kind in South Texas, and one of the few such hospitals in the country.
Currently, children occupy the seventh floor of University Hospital’s 1-million-sf Sky Tower extension (which opened in 2014), and the labor and delivery wing occupies the fourth floor of the Horizon Tower, which was built decades ago.
Originally, this project was planned as a smaller building costing $390 million. But its size and budget were broadened to address the growing population of San Antonio, which is located within this county. San Antonio, with more than 1.5 million people, is the seventh-largest city in the U.S., and one of its fastest growing. The San Antonio metro area, with nearly 2.2 million, makes it the 24th-largest metro in the country.
The Women’s and Children’s Hospital will also serve as a medical school that partners with University Health System on research and educational initiatives.
ZGF, working with local architectural firm Marmon Mok, is programming and designing the new tower. Its construction and engineering partners include general contractors Joeris and JE Dunn, Broaddus & Associates (program management), Affiliated Engineers and Alderson & Associates (MEP), IES/Magnusson Klemencic (SE), and Pape Dawson/Gonzalez De La Garza (CE).
During the construction, the progress of the project can be viewed live via two webcams.
The new tower represents the next phase of the hospital system’s Capital Improvement Program, and as such is being funded without any tax rate increases, according to James Adams, chairman of the Bexar County Hospital District Board of Managers.
Related Stories
| Jul 25, 2012
EwingCole adds healthcare director to D.C. office
Schultz brings over 25 years of proven experience in planning and designing healthcare, medical research, and government medical facilities.
| Jul 25, 2012
Hill International selected as project manager for two Abu Dhabi hospitals
The two hospitals have a combined estimated project value of approximately AED 784 million ($213 million).
| Jul 20, 2012
2012 Giants 300 Special Report
Ranking the leading firms in Architecture, Engineering, and Construction.
| Jul 20, 2012
3 important trends in hospital design that Healthcare Giants are watching closely
BD+C’s Giants 300 reveals top AEC firms in the healthcare sector.
| Jul 19, 2012
Construction begins on military centers to treat TBI and PTS
First two of several centers to be built in Fort Belvoir, Va. and Camp Lejeune, N.C.
| Jul 12, 2012
Cardoso joins Margulies Perruzzi Architects
Senior architect brings experience, leadership to firm’s healthcare practice.
| Jul 11, 2012
HOK honored with Los Angeles architectural award
42nd annual awards from the Los Angeles Business Council honor design excellence.
| Jun 29, 2012
SOM writes a new chapter at Cincinnati’s The Christ Hospital
The 332,000–sf design draws on the predominantly red brick character of The Christ Hospital’s existing buildings, interpreting it in a fresh and contemporary manner that fits well within the historic Mt. Auburn neighborhood while reflecting the institution’s dedication to experience, efficiency, flexibility, innovation and brand.
| Jun 20, 2012
WHR’s Tradewell Fellowship Marks 15th Anniversary
Fellowship program marks milestone with announcement of new program curator and 2012 fellow
| Jun 8, 2012
Thornton Tomasetti/Fore Solutions provides consulting for renovation at Tufts School of Dental Medicine
Project receives LEED Gold certification.

















