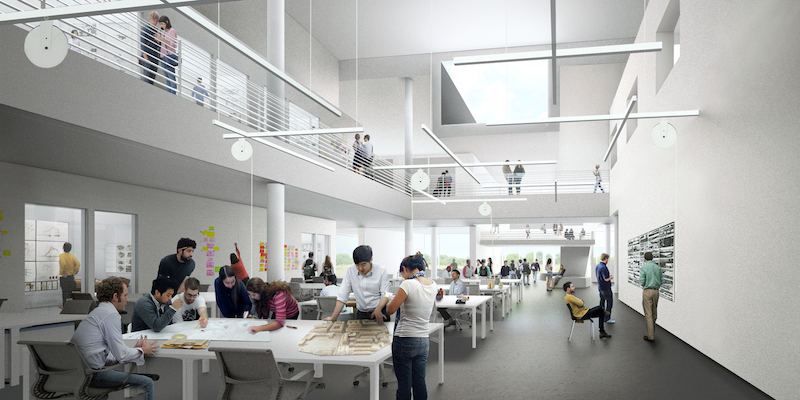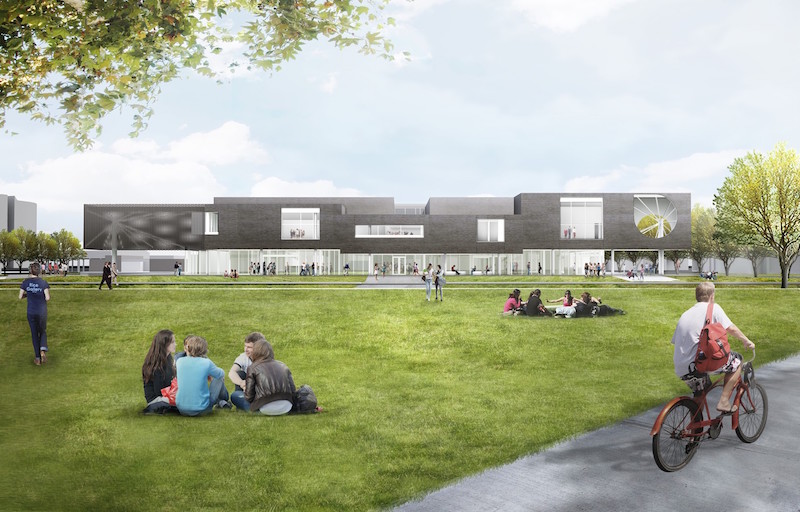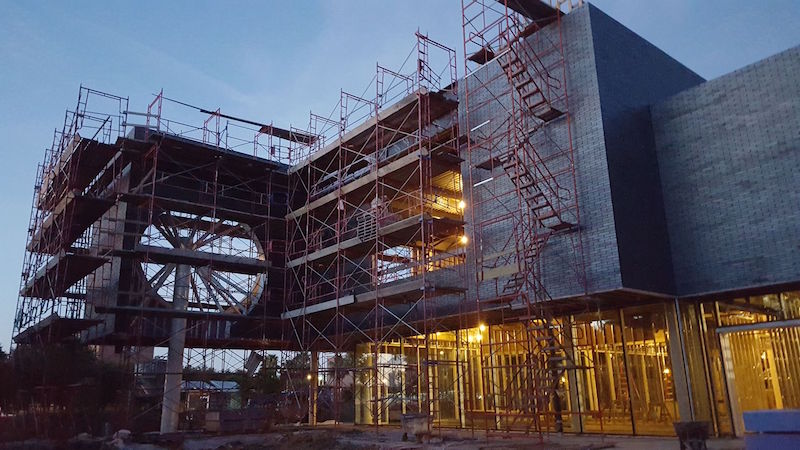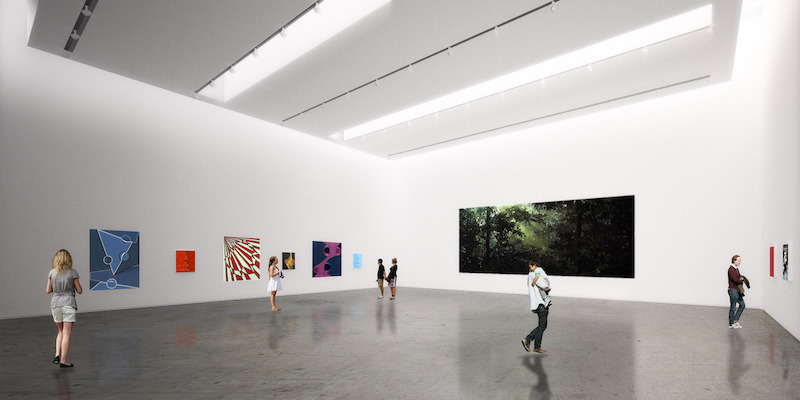“Art” is a small word with a large, multifaceted definition far exceeding its character length. While many people may define art as that which is on display at a local gallery, art can actually be found, in one way or another, across just about any discipline imaginable. It makes sense, then, that Rice University’s new Moody Center for the Arts is conceived as a multi-disciplinary lab that will contain “an experimental platform for creating and presenting works in all disciplines,” ArchDaily reports.
The 50,000-sf building will be located in the new arts district of the campus along with the Shepherd School of Music and James Turrell’s Twilight Epiphany Skyspace. The structure will be composed of an art gallery space, a 150-seat black box theater, an experimental performance space, and a café. A natural-light-filled atrium, which contains a maker lab and immediate access to a wood shop, metal shop, paint booth, rapid prototyping areas, classrooms, a technology library, and AV editing booths, is envisioned as an interior campus quad.
The building’s exterior will feature a brick-clad upper story with cantilevers that create covered walkways below. The floor-to-ceiling glass-encased entry level will provide a strong juxtaposition to the second level’s brick exterior.
A new artist-in-residence program will also be housed in the Moody, with Mona Hatoum set to be the first resident beginning in spring 2017, just a few months after the building is scheduled to open to the public on February 24, 2017.
Currently under construction, the Moody is funded by a $20 million grant from the Moody Foundation, a charitable organization with an emphasis on education, social services, children’s needs and community development. Among others, the Brown Foundation is also providing funding.
 Rendering courtesy of Michael Maltzan Architecture, Inc. via ArchDaily
Rendering courtesy of Michael Maltzan Architecture, Inc. via ArchDaily
 Rendering courtesy of Michael Maltzan Architecture, Inc. via ArchDaily
Rendering courtesy of Michael Maltzan Architecture, Inc. via ArchDaily
 Photo courtesy of Michael Maltzan Architecture, Inc. via ArchDaily
Photo courtesy of Michael Maltzan Architecture, Inc. via ArchDaily
 Rendering courtesy of Michael Maltzan Architecture, Inc. via ArchDaily
Rendering courtesy of Michael Maltzan Architecture, Inc. via ArchDaily
Related Stories
Building Team Awards | Oct 24, 2020
Emory University Student Center wins the top award in 2020 Building Team Awards
Emory University Student Center wins the top award in 2020 Building Team Awards
Building Team Awards | Oct 22, 2020
Look up to the skies
The Mori Hosseini Student Union at Embry-Riddle Aeronautical University takes home a Silver Award in the 2020 Building Team Awards.
Multifamily Housing | Oct 22, 2020
The Weekly show: Universal design in multifamily housing, reimagining urban spaces, back to campus trends
BD+C editors speak with experts from KTGY Architecture + Planning, LS3P, and Omgivning on the October 22 episode of "The Weekly." The episode is available for viewing on demand.
Building Team Awards | Oct 21, 2020
Big Room equals big results
Tucson’s Banner University Medical Center is honored with a Gold Award in the 2020 Building Team Awards.
Building Team Awards | Oct 21, 2020
New York’s STEM epicenter and career gateway
The CUNY New York City College of Technology Academic Building wins a Gold Award in BD+C’s 2020 Building Team Awards.
University Buildings | Sep 16, 2020
A new interprofessional hub opens on U. Minnesota’s campus
The Health Sciences Education Center includes two floors for simulation and immersive training.
University Buildings | Sep 10, 2020
Des Moines University begins construction on new 88-acre campus
RDG Planning & Design is the design firm.
Airports | Sep 10, 2020
The Weekly show: Curtis Fentress, FAIA, on airport design, and how P3s are keeping university projects alive
The September 10 episode of BD+C's "The Weekly" is available for viewing on demand.
University Buildings | Sep 8, 2020
William J. Hybl Sports Medicine and Performance Center opens at the University of Colorado Colorado Springs
HOK and RTA designed the project.
University Buildings | Sep 2, 2020
University of North Carolina Charlotte Academic Complex completes
Woolpert provided design and engineering upgrades for the project.

















