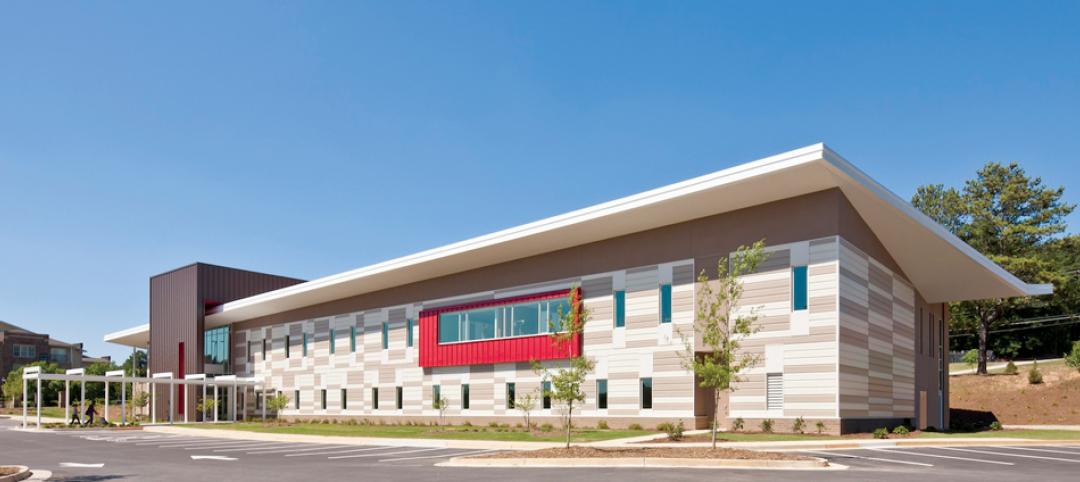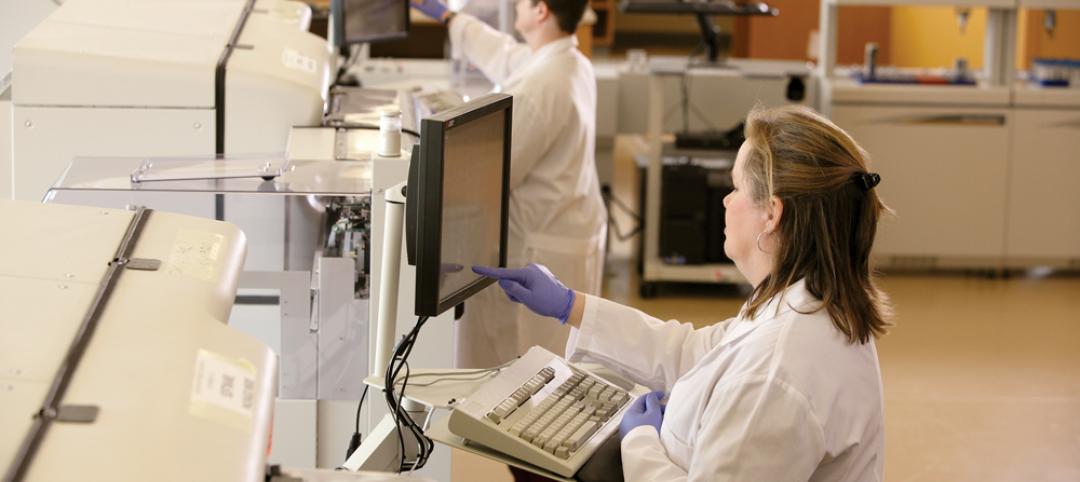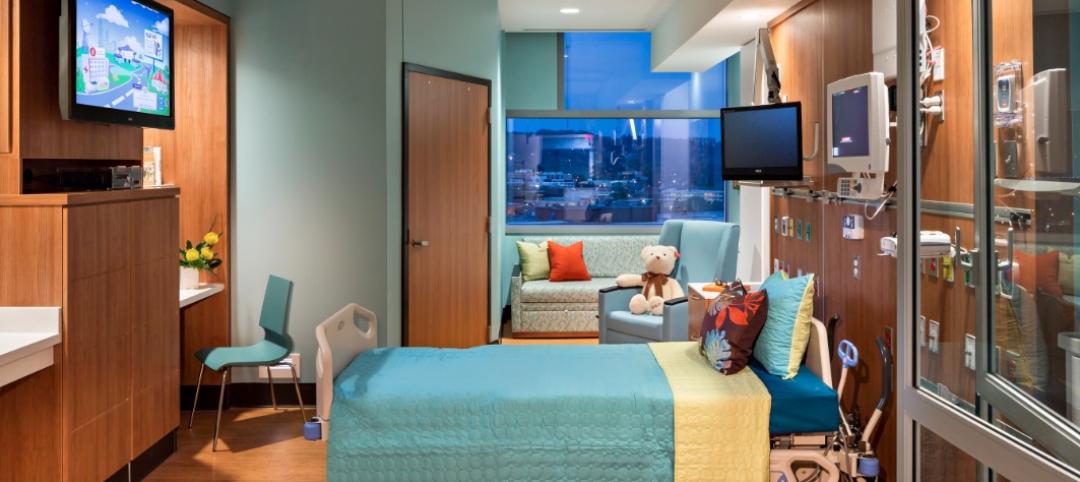Hackensack (N.J.) University Medical Center recently opened its 530,000-sf Helena Theurer Pavilion, a nine-story surgical and intensive care tower designed by RSC Architects and Page. The county’s first hospital, Hackensack University Medical Center, a 781-bed nonprofit teaching and research hospital, was founded in 1888.
The Pavilion features New Jersey’s first intraoperative MRI system, used during neurosurgical and neuro-interventional procedures to help neurosurgeons accurately remove tumors and treat conditions such as Parkinson’s disease and epilepsy. Of the facility’s 24 operating rooms, six have been designed to accommodate robotic-assisted surgery systems, allowing surgeons to perform minimally invasive procedures that may reduce recovery time and improve outcomes.
The Pavilion also includes the following:
- 72 post-anesthesia care unit beds and 50 intensive care unit (ICU) beds
- 175 medical/surgical beds, including a Musculoskeletal Institute and intermediate care rooms
- 12 negative-pressure rooms to reduce the risk of aerosolized disease transmission within the hospital
- Six da Vinci robotic surgical systems, including four orthopedic robots for joint replacement procedures
- All-private patient rooms
In addition, the entire building can be converted to a negative-pressure facility in the event of a future pandemic or public health emergency.
The Helena Theurer Pavilion incorporates features that enhance patient comfort, patient safety, and employee efficiency. These include dedicated CT imaging on the ICU floor, a monitor tablet outside each patient room for employees, in-room team workstations, and patient lift systems.
“This is one of the largest hospital construction projects in the country, and we could not be more proud to advance healthcare for the communities we are privileged to serve,” Robert C. Garrett, CEO of Hackensack Meridian Health, said in a statement.
On the Building Team:
Owner: Hackensack Meridian Health
Design and medical planning architect: Page
Architect of record (interior build-out of the Pavilion): Page
Architect of record (overall): RSC Architects
MEP: Syska Hennessy Group
Structural engineer: Reuther + Bowen
Construction manager: Blanchard Turner




Related Stories
| Aug 26, 2013
13 must-attend continuing education sessions at BUILDINGChicago
Building Design+Construction's new conference and expo, BUILDINGChicago, kicks off in two weeks. The three-day event will feature more than 65 AIA CES and GBCI accredited sessions, on everything from building information modeling and post-occupancy evaluations to net-zero projects and LEED training. Here are 13 sessions I'm planning to attend.
| Aug 22, 2013
Energy-efficient glazing technology [AIA Course]
This course discuses the latest technological advances in glazing, which make possible ever more efficient enclosures with ever greater glazed area.
| Aug 14, 2013
Green Building Report [2013 Giants 300 Report]
Building Design+Construction's rankings of the nation's largest green design and construction firms.
| Jul 30, 2013
Better planning and delivery sought for VA healthcare facilities
Making Veterans Administration healthcare projects “better planned, better delivered” is the new goal of the VA’s Office of Construction and Facilities Management.
| Jul 30, 2013
Healthcare designers get an earful about controlling medical costs
At the current pace, in 2020 the U.S. will spend $4.2 trillion a year on healthcare; unchecked, waste would hit $1.2 trillion. Yet “waste” is keeping a lot of poorly performing hospitals in business, said healthcare facility experts at the recent American College of Healthcare Architects/AIA Academy of Architecture for Health Summer Leadership Summit in Chicago.
| Jul 30, 2013
Healthcare designers and builders, beware: the ‘Obamacare’ clock is ticking down to midnight [2013 Giants 300 Report]
Hard to believe, but we’re only six months away from when the Affordable Care Act will usher in a radical transformation of the American healthcare system. Healthcare operators are scrambling to decipher what the new law will mean to their bottom lines and capital facility budgets.
| Jul 30, 2013
Top Healthcare Sector Construction Firms [2013 Giants 300 Report]
Turner, McCarthy, Clark Group top Building Design+Construction's 2013 ranking of the largest healthcare contractors and construction management firms in the U.S.
| Jul 30, 2013
Top Healthcare Sector Engineering Firms [2013 Giants 300 Report]
AECOM, Jacobs, URS top Building Design+Construction's 2013 ranking of the largest healthcare engineering and engineering/architecture firms in the U.S.
| Jul 29, 2013
2013 Giants 300 Report
The editors of Building Design+Construction magazine present the findings of the annual Giants 300 Report, which ranks the leading firms in the AEC industry.
| Jul 23, 2013
Tell us how you're reimagining the medical office building
"Obamacare" implementation will add thousands of people to the ranks of the insured, including many who formerly sought primary care in emergency rooms. Now, these patients will have coverage that allows them to more easily access the typical treatment channels—and that means greater demand for services provided in medical office buildings.

















