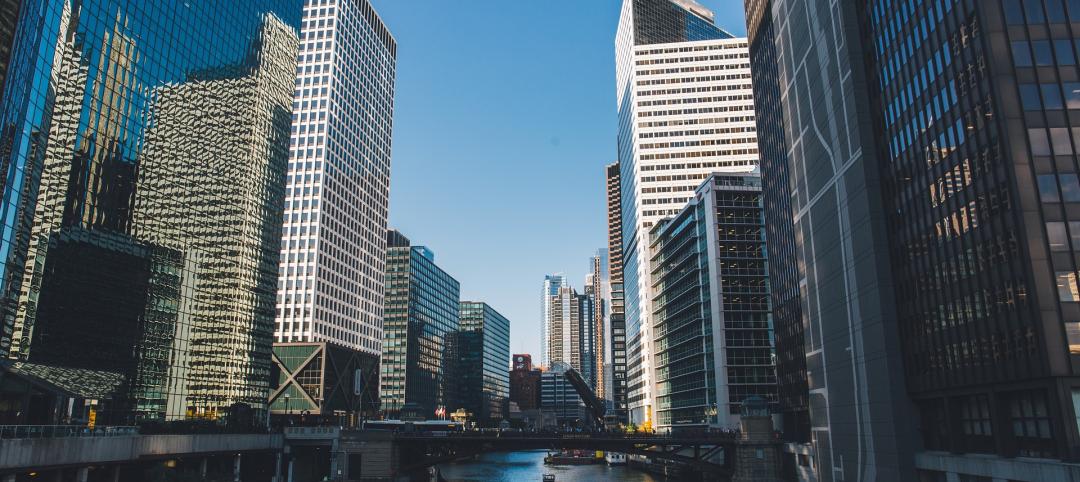A new multifamily development has completed in Texas Hill Country just minutes away from Downtown Austin, Texas. Dubbed Yaupon Austin, the 296,000-sf complex sits among the rolling hills and treelined canopies of west Austin. The project caters to the cities burgeoning tech and entertainment community.
The project encompasses 10 buildings with winding paths and multiple outdoor common areas. It features a large co-working area, multiple indoor and outdoor lounge areas, a state-of-the-art gym, a rooftop club, a resort-style pool, and two dog parks. The co-working area was designed to meet work from home needs, offering a variety of touchdown spaces. Private workspaces, common meeting areas, and break out rooms are all included.

“Since the pandemic we are seeing developers wanting larger, state-of- the-art, business centers and coworking spaces designed to fit different WFH needs,” says Laura Britt, Founding Principal, Britt Design Group, in a release. “Coworking spaces are no longer a trend in multi–family complexes but a necessity for the foreseeable future. We are all seeing focus on common areas – hospitality type settings. Entertainment areas and socializing amenities are more important than ever as well”
A first level club room features a bight color palette balanced by warm wood finishes and white shiplap detailing. A communal cafe area and adjacent lounge spaces can accommodate large gatherings. The pitched ceiling and extensive storefront give the space an open airy feel.

The rooftop Sky Club provides residents the ability to host dinner parties in the spacious lounge and large outdoor deck area. Other spaces throughout the property include a lounge zone and a fire pit area.
Britt Design Group designed all of the public spaces and model units of the complex. Davies Collaborative was the project’s architect. Oden Hughes Taylor Construction was the general contractor and Coleman and Associates was the landscape architect.



Related Stories
Multifamily Housing | Jan 12, 2023
8 noteworthy multifamily housing projects, including a refuge for unsheltered youth
Join us on a nationwide tour of notable new multifamily projects from around the country.
Senior Living Design | Jan 10, 2023
8 senior living communities that provide residents with memory care
Here are eight senior living communities that offer their residents memory care, an important service for residents who need this specialized care.
Government Buildings | Jan 9, 2023
Blackstone, Starwood among real estate giants urging President Biden to repurpose unused federal office space for housing
The Real Estate Roundtable, a group including major real estate firms such as Brookfield Properties, Blackstone, Empire State Realty Trust, Starwood Capital, as well as multiple major banks and CRE professional organizations, recently sent a letter to President Joe Biden on the implications of remote work within the federal government.
Multifamily Housing | Jan 9, 2023
New York City advances plan to build 500,000 new housing units
After New York Mayor Eric Adams announced a “Moonshot” plan to build 500,000 new housing units over the next 10 years in early December, he moved quickly to jumpstart the process.
Sustainability | Jan 9, 2023
Innovative solutions emerge to address New York’s new greenhouse gas law
New York City’s Local Law 97, an ambitious climate plan that includes fines for owners of large buildings that don’t significantly reduce carbon emissions, has spawned innovations to address the law’s provisions.
Fire and Life Safety | Jan 9, 2023
Why lithium-ion batteries pose fire safety concerns for buildings
Lithium-ion batteries have become the dominant technology in phones, laptops, scooters, electric bikes, electric vehicles, and large-scale battery energy storage facilities. Here’s what you need to know about the fire safety concerns they pose for building owners and occupants.
Multifamily Housing | Dec 29, 2022
San Jose is largest U.S. city to abolish minimum parking for new housing
San Jose, Calif., recently became the largest U.S. city to strike down minimum parking requirements for new housing development. The city reversed zoning devised in the 1950s that reputedly gave it the worst sprawl of parking space in northern California.
Codes and Standards | Dec 29, 2022
New York City multifamily owners concerned over fires caused by e-bikes
In 2022, there have been nearly 200 fires and six deaths in New York City caused by lithium-ion batteries used in mobility devices such as electric bikes and scooters.
Multifamily Housing | Dec 27, 2022
Traverse Apartments brings 281 sorely needed rental units to the Denver area
Traverse Apartments offers 281 units, designed by KTGY, is located in Lakewood, Colo.
Multifamily Housing | Dec 21, 2022
Bay Area school district builds 122 affordable apartments for faculty and staff
The 122 affordable apartments at 705 Serramonte, Daly City, Calif., were set aside not for faculty and staff at Jefferson Union High School District.

















