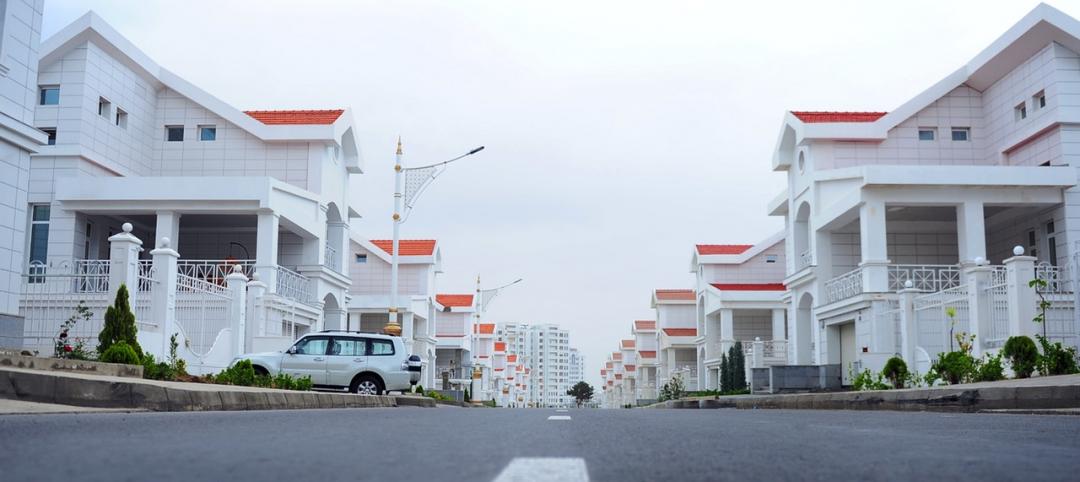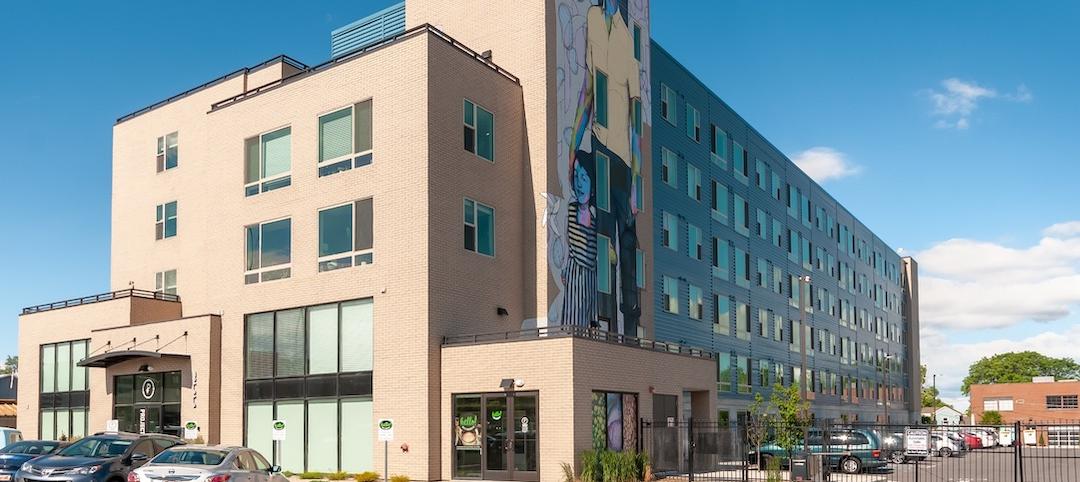A new multifamily development has completed in Texas Hill Country just minutes away from Downtown Austin, Texas. Dubbed Yaupon Austin, the 296,000-sf complex sits among the rolling hills and treelined canopies of west Austin. The project caters to the cities burgeoning tech and entertainment community.
The project encompasses 10 buildings with winding paths and multiple outdoor common areas. It features a large co-working area, multiple indoor and outdoor lounge areas, a state-of-the-art gym, a rooftop club, a resort-style pool, and two dog parks. The co-working area was designed to meet work from home needs, offering a variety of touchdown spaces. Private workspaces, common meeting areas, and break out rooms are all included.

“Since the pandemic we are seeing developers wanting larger, state-of- the-art, business centers and coworking spaces designed to fit different WFH needs,” says Laura Britt, Founding Principal, Britt Design Group, in a release. “Coworking spaces are no longer a trend in multi–family complexes but a necessity for the foreseeable future. We are all seeing focus on common areas – hospitality type settings. Entertainment areas and socializing amenities are more important than ever as well”
A first level club room features a bight color palette balanced by warm wood finishes and white shiplap detailing. A communal cafe area and adjacent lounge spaces can accommodate large gatherings. The pitched ceiling and extensive storefront give the space an open airy feel.

The rooftop Sky Club provides residents the ability to host dinner parties in the spacious lounge and large outdoor deck area. Other spaces throughout the property include a lounge zone and a fire pit area.
Britt Design Group designed all of the public spaces and model units of the complex. Davies Collaborative was the project’s architect. Oden Hughes Taylor Construction was the general contractor and Coleman and Associates was the landscape architect.



Related Stories
Multifamily Housing | Oct 16, 2019
Covenant House New York will support the city’s homeless youth
FXCollaborative designed the building.
Multifamily Housing | Oct 16, 2019
A new study wonders how many retiring adults will be able to afford housing
Harvard’s Joint Center for Housing Studies focuses on growing income disparities among people 50 or older.
Multifamily Housing | Oct 14, 2019
Eleven, Minneapolis’ tallest condo tower, breaks ground
RAMSA designed the project.
| Oct 11, 2019
Tips on planning for video surveillance cameras for apartment and condominium projects
“Cameras can be part of a security program, but they’re not the security solution itself.” That’s the first thing to understand about video surveillance systems for apartment and condominium projects, according to veteran security consultant Michael Silva, CPP.
Multifamily Housing | Oct 9, 2019
Multifamily developers vs. Peloton: Round 2... Fight!
Readers and experts offer alternatives to Peloton bicycles for their apartment and condo projects.
Multifamily Housing | Oct 7, 2019
Plant Prefab and Brooks + Scarpa design scalable, multifamily kit-of-parts
It is Plant Prefab’s first multifamily system.
Multifamily Housing | Oct 3, 2019
50 Penn breaks ground in New York, will provide 218 units of affordable housing
Dattner Architects is designed the project.
Multifamily Housing | Sep 12, 2019
Meet the masters of offsite construction
Prescient combines 5D software, clever engineering, and advanced robotics to create prefabricated assemblies for apartment buildings and student housing.
Multifamily Housing | Sep 10, 2019
Carbon-neutral apartment building sets the pace for scalable affordable housing
Project Open has no carbon footprint, but the six-story, solar-powered building is already leaving its imprint on Salt Lake City’s multifamily landscape.

















