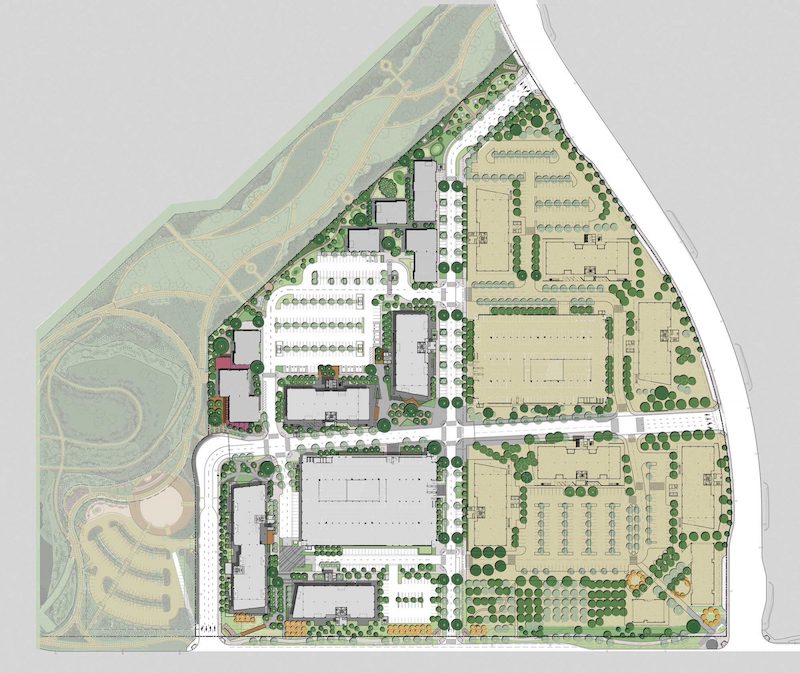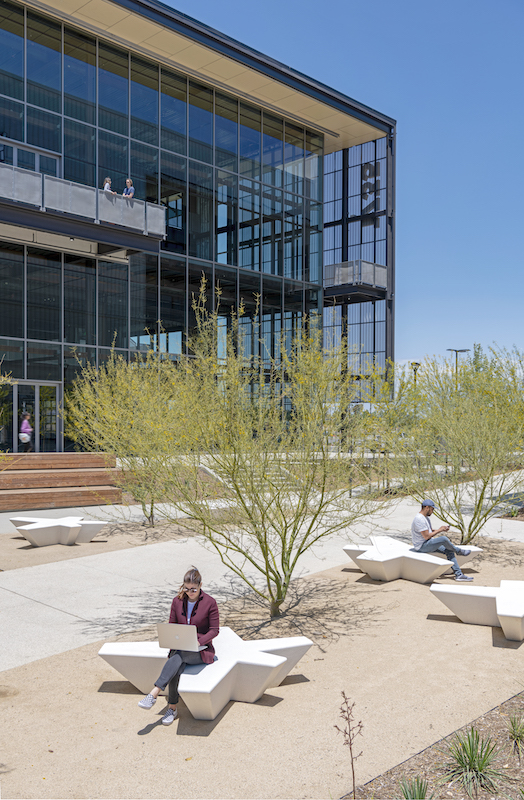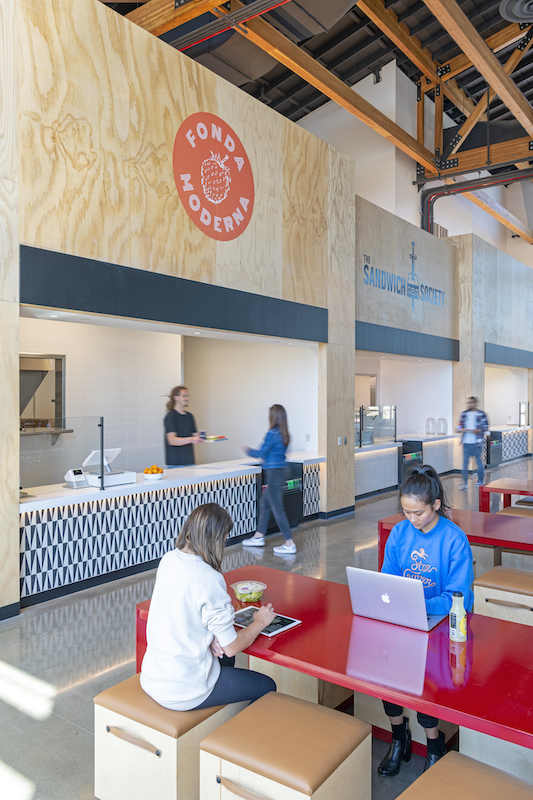FLIGHT at Tustin Legacy is a redevelopment of a former Marine Corps Air Station in Tustin, Calif., into what its developer Lincoln Property Company is promoting as the first purpose-built creative office and mixed-use campus in Orange County.
Phase 1 of this campus, whose construction was recently completed, consists of 11 buildings and 470,000 sf for offices, a food hall, and a parking garage. The site has been reimagined as a new urban neighborhood “inspired by the vernacular of aviation,” according to the project’s designer Rios Clementi Hale Studios, which collaborated with House & Robertson Architects, the EA on this project.
The campus’ 38.74-acre master plan—which will be built out in two phases—positions uninterrupted double-height buildings, which are meant to evoke airplane hangars, into grids whose pedestrian-friendly streets extend into the surrounding city, “creating a sense of openness not typically found in developments of this size.”
The campus is adjacent to the new 26-acre Tustin Legacy Park with 2.5 miles of trails, and near the Metrolink mass transit station. (An interactive map of the campus can be found here.) CBRE is this campus’ leasing agent.

The nearly 39-acre master plan includes a second phase that reportedly will include an additional 500,000 sf of office space. Image: Rios Clementi Hall Studios.
The buildings themselves push core elements such as lobbies, elevators, stairs, and services to their perimeters to increase usable interior space and catalyze user activities.
The campus includes four-story open plaza office buildings, four incubator-style office buildings, a 12,000-sf food hall and 7,000-sf conference center. About 100,000 sf of amenities—such as the food hall known as Mess Hall Market (which had a soft opening in June with 10 vendors), as well as retail shops—are scattered throughout the campus along with outdoor spaces that can accommodate private meetings and public gatherings.
“Our goal with the design at FLIGHT was to not only redefine work life and the traditional office layout, but to provide a flexible environment that can accommodate any type of tenant,” says Mark Motonaga, Creative Director at Rios Clementi Hale Studios. “In addition, we’ve introduced a collaborative environment to connect tenants with the outdoor spaces through a diversified workplace layout that encourages curiosity and creativity.”

Outdoor spaces are set up to encourage impromptu meetings and gatherings. Image: Jasper Sanidad
To complete FLIGHT on time and on budget, Suffolk, the project’s GC, implemented its “build smart” approach, which for this project meant using sophisticated virtual, design and construction (VDC) modeling tools, Lean Construction principles and a unique “plan and control” process to facilitate collaboration, increase efficiencies, minimize waste, and deliver a more predictable management process.
“FLIGHT at Tustin Legacy is a testament to our growth in this region, as well as [to] Suffolk’s ’build smart’ approach, to quickly bring this unique project to life.” says Mark Turner, Suffolk’s COO of Los Angeles.
Some of the campus’ early tenants include the retail ecommerce service provider Branded Online; the financial services company Happy Money, which took 72,000 sf on an eight-year lease; and the co-working company Work Will Win, which signed a 25,348-sf lease last April. Lincoln Property Company confirms that it is in lease negotiation with several other “high quality” tenants.
The price tag for FLIGHT at Tustin Legacy was not disclosed. However, in July 2017 Bisnow reported that HFF, working on behalf of the developer group, had arranged for $141.6 million in construction financing for Phase I.
Phase II is a 20-acre piece of land located immediately east of Phase I and is entitled for almost 500,000 sf of additional development, according to Parke Miller of Lincoln Property Company. “Given how well Phase I is leasing, we are actively site planning and drawing Phase II and talking with a handful of potential Build to Suit opportunities,” he says.

The 12,000-sf Mess Hall Market includes 10 food vendors. Image: Jasper Sanidad
Related Stories
Office Buildings | May 20, 2024
10 spaces that are no longer optional to create a great workplace
Amenities are no longer optional. The new role of the office is not only a place to get work done, but to provide a mix of work experiences for employees.
Office Buildings | May 16, 2024
New Gensler report calls for workplace design that responds to employees’ ‘human emotions’
High performing offices are linked to how well they leverage amenities.
Adaptive Reuse | May 9, 2024
Hotels now account for over one-third of adaptive reuse projects
For the first time ever, hotel to apartment conversion projects have overtaken office-to-residential conversions.
Biophilic Design | May 6, 2024
The benefits of biophilic design in the built environment
Biophilic design in the built environment supports the health and wellbeing of individuals, as they spend most of their time indoors.
Retail Centers | May 3, 2024
Outside Las Vegas, two unused office buildings will be turned into an open-air retail development
In Henderson, Nev., a city roughly 15 miles southeast of Las Vegas, 100,000 sf of unused office space will be turned into an open-air retail development called The Cliff. The $30 million adaptive reuse development will convert the site’s two office buildings into a destination for retail stores, chef-driven restaurants, and community entertainment.
Mixed-Use | Apr 23, 2024
A sports entertainment district is approved for downtown Orlando
This $500 million mixed-use development will take up nearly nine blocks.
AEC Innovators | Apr 15, 2024
3 ways the most innovative companies work differently
Gensler’s pre-pandemic workplace research reinforced that great workplace design drives creativity and innovation. Using six performance indicators, we're able to view workers’ perceptions of the quality of innovation, creativity, and leadership in an employee’s organization.
Laboratories | Apr 15, 2024
HGA unveils plans to transform an abandoned rock quarry into a new research and innovation campus
In the coastal town of Manchester-by-the-Sea, Mass., an abandoned rock quarry will be transformed into a new research and innovation campus designed by HGA. The campus will reuse and upcycle the granite left onsite. The project for Cell Signaling Technology (CST), a life sciences technology company, will turn an environmentally depleted site into a net-zero laboratory campus, with building electrification and onsite renewables.
Mixed-Use | Apr 4, 2024
Sustainable mixed-use districts: Crafting urban communities
As a part of the revitalization of a Seattle neighborhood, Graphite Design Group designed a sustainable mixed-use community that exemplifies resource conversation, transportation synergies, and long-term flexibility.
Office Buildings | Apr 2, 2024
SOM designs pleated façade for Star River Headquarters for optimal daylighting and views
In Guangzhou, China, Skidmore, Owings & Merrill (SOM) has designed the recently completed Star River Headquarters to minimize embodied carbon, reduce energy consumption, and create a healthy work environment. The 48-story tower is located in the business district on Guangzhou’s Pazhou Island.

















